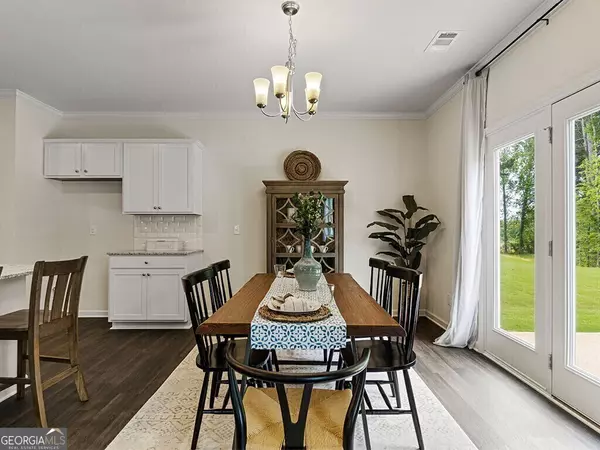$403,990
$403,990
For more information regarding the value of a property, please contact us for a free consultation.
274 Grand Hickory Dawsonville, GA 30534
4 Beds
2.5 Baths
1,927 SqFt
Key Details
Sold Price $403,990
Property Type Single Family Home
Sub Type Single Family Residence
Listing Status Sold
Purchase Type For Sale
Square Footage 1,927 sqft
Price per Sqft $209
Subdivision Etowah Preserve
MLS Listing ID 10393987
Sold Date 12/17/24
Style Traditional
Bedrooms 4
Full Baths 2
Half Baths 1
HOA Fees $750
HOA Y/N Yes
Originating Board Georgia MLS 2
Year Built 2024
Annual Tax Amount $1
Tax Year 2024
Lot Size 6,534 Sqft
Acres 0.15
Lot Dimensions 6534
Property Description
Introducing 274 Grand Hickory Way, a new construction home at our Etowah Preserve community in the revered Dawsonville, GA! This Aisle plan home has a lot to offer in it's 1,927 square feet of 4 bedrooms and 2.5 bathrooms with a two-car garage. The gorgeous views create the perfect home for relaxation. Stepping into the home from the front porch, you are immediately greeted by an open foyer with a powder room. The main living space provides an open concept where family and friends can easily gather. The kitchen is a chef's dream with the granite countertop, tiled backsplash, and stainless-steel appliances including double oven and gas cooktop. The large island provides a perfect view into the dining area with access to the back yard. The second floor does not disappoint. All 4 bedrooms and 2 full bathrooms are located on this level, including the luxurious primary suite. Homeowners can relax and feel rejuvenated with all the primary bathroom has to offer like the dual vanity, separate soaking tub and walk-in shower, and a large walk-in closet. The additional bathroom provides plenty of space with the dual vanity. The laundry room rounds out the second level of this home. Don't miss this opportunity to call 274 Grand Hickory Way home, reach out to our agents at Etowah Preserve to schedule your tour today!
Location
State GA
County Dawson
Rooms
Basement None
Dining Room Dining Rm/Living Rm Combo
Interior
Interior Features High Ceilings, Soaking Tub, Walk-In Closet(s)
Heating Dual, Electric, Other, Zoned
Cooling Central Air, Other, Zoned
Flooring Carpet, Laminate, Vinyl
Fireplaces Type Family Room
Fireplace Yes
Appliance Dishwasher, Disposal, Electric Water Heater, Microwave
Laundry Upper Level
Exterior
Parking Features Garage, Kitchen Level
Community Features Clubhouse, Park, Playground, Pool, Sidewalks, Street Lights, Tennis Court(s), Walk To Schools, Near Shopping
Utilities Available Cable Available, Electricity Available, Phone Available, Sewer Available, Sewer Connected, Underground Utilities, Water Available
View Y/N No
Roof Type Composition
Garage Yes
Private Pool No
Building
Lot Description None
Faces GA 400 North. Left onto Dawson Forest Road, Just Before Outlet Mall. Travel 4.5 Miles, Through 3 Roundabouts. Etowah Preserve will be on your right
Foundation Slab
Sewer Public Sewer
Water Public
Structure Type Other
New Construction Yes
Schools
Elementary Schools Riverview
Middle Schools Dawson County
High Schools Dawson County
Others
HOA Fee Include Swimming,Tennis
Security Features Carbon Monoxide Detector(s),Smoke Detector(s)
Acceptable Financing Cash, Conventional, Fannie Mae Approved, FHA, Freddie Mac Approved, VA Loan
Listing Terms Cash, Conventional, Fannie Mae Approved, FHA, Freddie Mac Approved, VA Loan
Special Listing Condition Under Construction
Read Less
Want to know what your home might be worth? Contact us for a FREE valuation!

Our team is ready to help you sell your home for the highest possible price ASAP

© 2025 Georgia Multiple Listing Service. All Rights Reserved.





