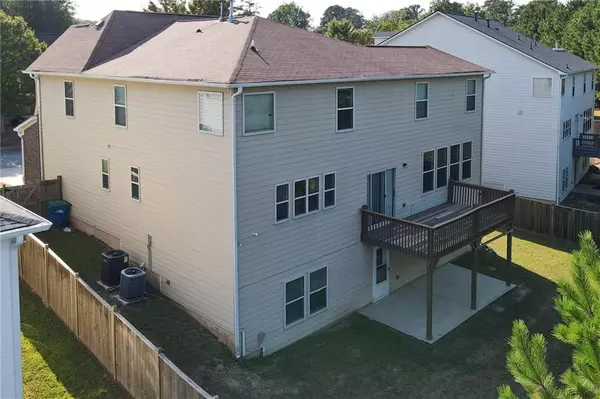$494,000
$482,500
2.4%For more information regarding the value of a property, please contact us for a free consultation.
7437 Mistydawn DR Fairburn, GA 30213
6 Beds
3.5 Baths
8,407 Sqft Lot
Key Details
Sold Price $494,000
Property Type Single Family Home
Sub Type Single Family Residence
Listing Status Sold
Purchase Type For Sale
Subdivision Hampton Oaks
MLS Listing ID 7453442
Sold Date 12/11/24
Style Craftsman,Traditional
Bedrooms 6
Full Baths 3
Half Baths 1
Construction Status Resale
HOA Fees $650
HOA Y/N Yes
Originating Board First Multiple Listing Service
Year Built 2007
Annual Tax Amount $10,363
Tax Year 2023
Lot Size 8,407 Sqft
Acres 0.193
Property Description
Welcome to your next dream home, where convenience meets comfort in every corner! This stunning, spacious residence boasts everything you've been looking for and more. Elevate your hosting game with a beautifully appointed butler's pantry, perfect for keeping everything organized and at your fingertips while entertaining your guests as they enjoy the two decks this gorgeous home has. You can also unwind and entertain in the fully finished basement that features a theater room. From the enormous kitchen that overlooks the family room that features a cozy fireplace, to the spa-like primary bathroom, this home is designed for both comfort and style.
The agent must accompany all buyers. Do not provide access information to your buyers. Please close all doors and window blinds before leaving the property. Property is under video surveillance.
Location
State GA
County Fulton
Lake Name None
Rooms
Bedroom Description Other
Other Rooms None
Basement Finished, Full
Dining Room Seats 12+, Separate Dining Room
Interior
Interior Features Disappearing Attic Stairs, Double Vanity, Entrance Foyer 2 Story, Vaulted Ceiling(s), Walk-In Closet(s)
Heating Central, Natural Gas
Cooling Ceiling Fan(s), Central Air
Flooring Carpet, Ceramic Tile, Laminate
Fireplaces Number 1
Fireplaces Type Factory Built, Family Room
Window Features Insulated Windows
Appliance Dishwasher, Electric Water Heater, Gas Range, Microwave
Laundry Laundry Room, Upper Level
Exterior
Exterior Feature Private Yard, Rain Gutters
Parking Features Garage, Garage Faces Front
Garage Spaces 2.0
Fence Back Yard, Fenced, Wood
Pool None
Community Features Clubhouse, Fitness Center, Homeowners Assoc, Playground, Pool, Sidewalks, Street Lights
Utilities Available Cable Available, Electricity Available, Phone Available, Water Available
Waterfront Description None
View Other
Roof Type Composition,Shingle
Street Surface Asphalt,Paved
Accessibility None
Handicap Access None
Porch Deck, Front Porch
Private Pool false
Building
Lot Description Back Yard, Front Yard, Landscaped, Private
Story Two
Foundation None
Sewer Public Sewer
Water Public
Architectural Style Craftsman, Traditional
Level or Stories Two
Structure Type Brick Front,Cement Siding
New Construction No
Construction Status Resale
Schools
Elementary Schools Cliftondale
Middle Schools Renaissance
High Schools Langston Hughes
Others
Senior Community no
Restrictions false
Tax ID 09C090000131770
Special Listing Condition None
Read Less
Want to know what your home might be worth? Contact us for a FREE valuation!

Our team is ready to help you sell your home for the highest possible price ASAP

Bought with Redfin Corporation





