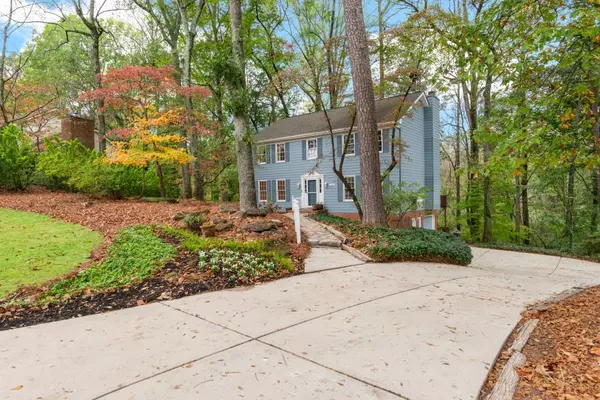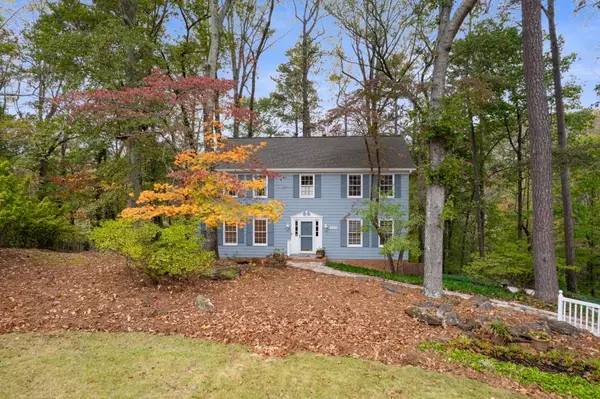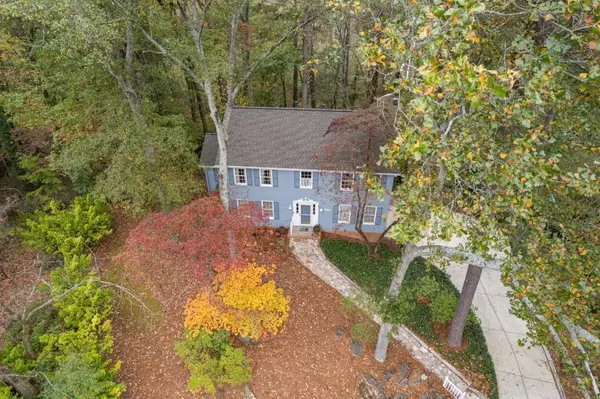$500,000
$530,000
5.7%For more information regarding the value of a property, please contact us for a free consultation.
3570 Brighton PL Marietta, GA 30062
4 Beds
2.5 Baths
2,436 SqFt
Key Details
Sold Price $500,000
Property Type Single Family Home
Sub Type Single Family Residence
Listing Status Sold
Purchase Type For Sale
Square Footage 2,436 sqft
Price per Sqft $205
Subdivision Independence Square
MLS Listing ID 7482346
Sold Date 11/26/24
Style Traditional
Bedrooms 4
Full Baths 2
Half Baths 1
Construction Status Resale
HOA Fees $550
HOA Y/N Yes
Originating Board First Multiple Listing Service
Year Built 1979
Annual Tax Amount $5,795
Tax Year 2023
Lot Size 0.264 Acres
Acres 0.264
Property Description
Classic East Cobb home in the sought-after, wooded community of Independence Square. Located in a cul de sac and within walking distance to Walton High School, this is an incredible value with endless possibilities. Home is priced to sell and won't last long! Although the home is being sold as-is, major updates have been completed: the roof, HVAC systems and driveway have all been replaced. Upper level has four bedrooms and two full bathrooms. The main level features a formal dining room, office, dedicated living room with fireplace. From the kitchen and living room you'll enter a gorgeous heated and cooled sunroom overlooking the private backyard. There is a full finished basement. Independence Square is an active neighborhood with tennis and pickleball teams, and swimming pool. The community is one mile from Walton High School and close to Trader Joe's, Whole Foods, The Avenue, and beautiful parks.
Location
State GA
County Cobb
Lake Name None
Rooms
Bedroom Description Other
Other Rooms None
Basement Other
Dining Room Other
Interior
Interior Features Disappearing Attic Stairs, Entrance Foyer 2 Story
Heating Natural Gas
Cooling Central Air, Electric
Flooring Carpet, Hardwood, Laminate
Fireplaces Number 1
Fireplaces Type Other Room
Window Features None
Appliance Dishwasher, Disposal, Double Oven, Electric Cooktop, Electric Oven, Electric Range, Gas Water Heater, Range Hood, Refrigerator
Laundry Other
Exterior
Exterior Feature Gas Grill
Parking Features Garage, Garage Door Opener, Garage Faces Side
Garage Spaces 2.0
Fence Back Yard
Pool None
Community Features Homeowners Assoc, Near Schools, Park, Pickleball, Pool, Racquetball, Tennis Court(s)
Utilities Available Cable Available, Electricity Available, Natural Gas Available, Phone Available, Sewer Available
Waterfront Description Creek
View Trees/Woods
Roof Type Shingle
Street Surface Asphalt
Accessibility None
Handicap Access None
Porch Glass Enclosed, Rooftop
Private Pool false
Building
Lot Description Back Yard, Cul-De-Sac, Landscaped
Story Three Or More
Foundation Concrete Perimeter
Sewer Public Sewer
Water Private
Architectural Style Traditional
Level or Stories Three Or More
Structure Type Other
New Construction No
Construction Status Resale
Schools
Elementary Schools East Side
Middle Schools Dodgen
High Schools Walton
Others
HOA Fee Include Swim,Tennis
Senior Community no
Restrictions false
Tax ID 16090700500
Ownership Fee Simple
Acceptable Financing Cash, Conventional
Listing Terms Cash, Conventional
Financing no
Special Listing Condition None
Read Less
Want to know what your home might be worth? Contact us for a FREE valuation!

Our team is ready to help you sell your home for the highest possible price ASAP

Bought with Keller Williams Rlty Consultants






