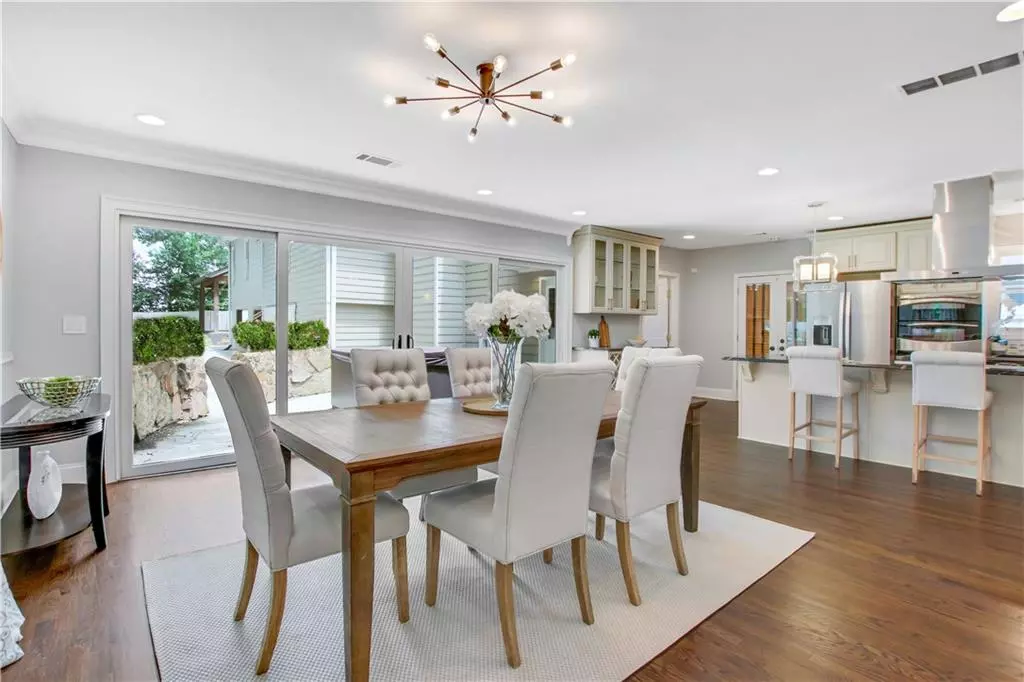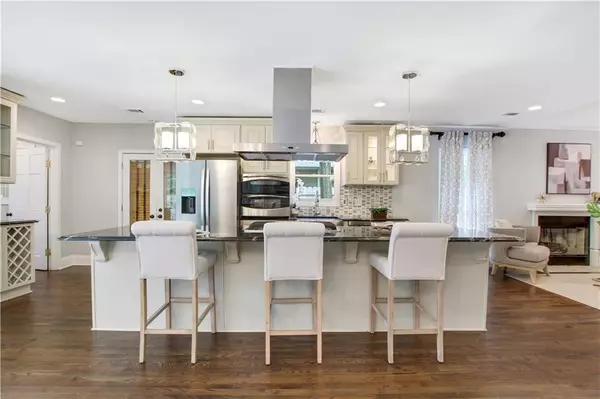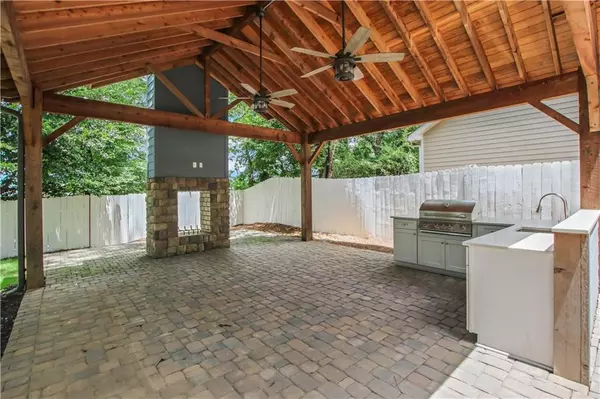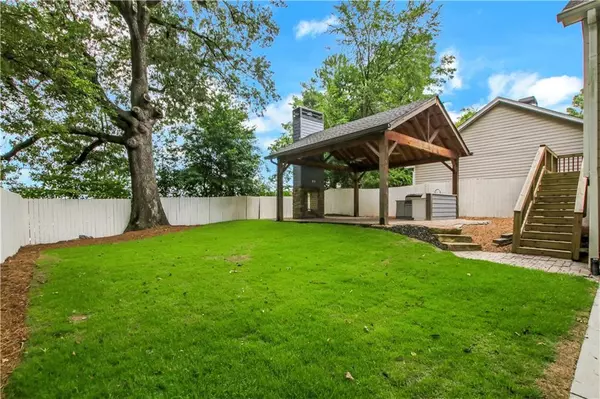$659,000
$699,000
5.7%For more information regarding the value of a property, please contact us for a free consultation.
743 Bellemeade AVE NW Atlanta, GA 30318
3 Beds
3 Baths
2,944 SqFt
Key Details
Sold Price $659,000
Property Type Single Family Home
Sub Type Single Family Residence
Listing Status Sold
Purchase Type For Sale
Square Footage 2,944 sqft
Price per Sqft $223
Subdivision Berkeley Park
MLS Listing ID 7469567
Sold Date 11/25/24
Style Bungalow
Bedrooms 3
Full Baths 3
Construction Status Resale
HOA Y/N No
Originating Board First Multiple Listing Service
Year Built 1930
Annual Tax Amount $9,999
Tax Year 2023
Lot Size 9,300 Sqft
Acres 0.2135
Property Description
This home is an incredible value for the amount of upgrades and 2944 sf in the coveted Berkeley Park! Enjoy this totally renovated and expanded bungalow that is much larger than it looks located in the hot Upper West Side with top rated schools ! This spectacular home features an open concept kitchen ,stainless appliances with wine fridge, granite counters and dining with direct access to the outdoor covered kitchen and stone patio with fireplace. The main level of this spacious home boasts hardwoods throughout , bedroom/office/ in-law suite with full bath, another two fireplaces ,and three separate entertaining/gathering areas. On the second level you have an amazing master bedroom with skylight, fourth fireplace, cathedral-style ceilings, en-suite with double vanity ,rain shower and soaking tub as well as a secondary spacious bedroom with another full bathroom. Minutes away from heart of Buckhead, Midtown Piedmont Hospital, Westside Quarry Park, Westside Provisions, The Works, The Interlock and numerous shops ,grocery and restaurants ! There are not many intown properties that will give you so much privacy behind the gate with this kind of a backyard !! Once you pull behind the private security gate you do not even feel as though you are even in the city !! Plenty of parking behind the gate. MUST SEE INSIDE!!
Location
State GA
County Fulton
Lake Name None
Rooms
Bedroom Description In-Law Floorplan,Other
Other Rooms Outdoor Kitchen, Pergola
Basement Crawl Space
Main Level Bedrooms 1
Dining Room Open Concept, Seats 12+
Interior
Interior Features Double Vanity, Entrance Foyer, High Ceilings 10 ft Main, High Ceilings 10 ft Upper, High Speed Internet, Recessed Lighting, Other
Heating Central
Cooling Central Air, Zoned
Flooring Hardwood
Fireplaces Number 2
Fireplaces Type Gas Log, Outside
Window Features Double Pane Windows,Skylight(s),Window Treatments
Appliance Dishwasher, Disposal, Gas Oven, Gas Range, Gas Water Heater, Microwave, Range Hood, Refrigerator, Self Cleaning Oven
Laundry Main Level, Other
Exterior
Exterior Feature Courtyard, Private Entrance, Private Yard, Other
Parking Features Attached, Carport, Driveway, Garage, Garage Faces Side, Kitchen Level, Level Driveway
Garage Spaces 1.0
Fence Back Yard, Fenced
Pool None
Community Features None
Utilities Available Cable Available, Electricity Available, Natural Gas Available, Sewer Available, Underground Utilities, Water Available
Waterfront Description None
View City
Roof Type Composition
Street Surface Asphalt
Accessibility None
Handicap Access None
Porch Covered, Deck, Front Porch, Patio, Rear Porch
Total Parking Spaces 8
Private Pool false
Building
Lot Description Back Yard, Level, Private, Sprinklers In Front, Sprinklers In Rear
Story Two
Foundation Block
Sewer Public Sewer
Water Public
Architectural Style Bungalow
Level or Stories Two
Structure Type HardiPlank Type
New Construction No
Construction Status Resale
Schools
Elementary Schools E. Rivers
Middle Schools Willis A. Sutton
High Schools North Atlanta
Others
Senior Community no
Restrictions false
Tax ID 17 015200030205
Special Listing Condition None
Read Less
Want to know what your home might be worth? Contact us for a FREE valuation!

Our team is ready to help you sell your home for the highest possible price ASAP

Bought with Engel & Volkers Atlanta






