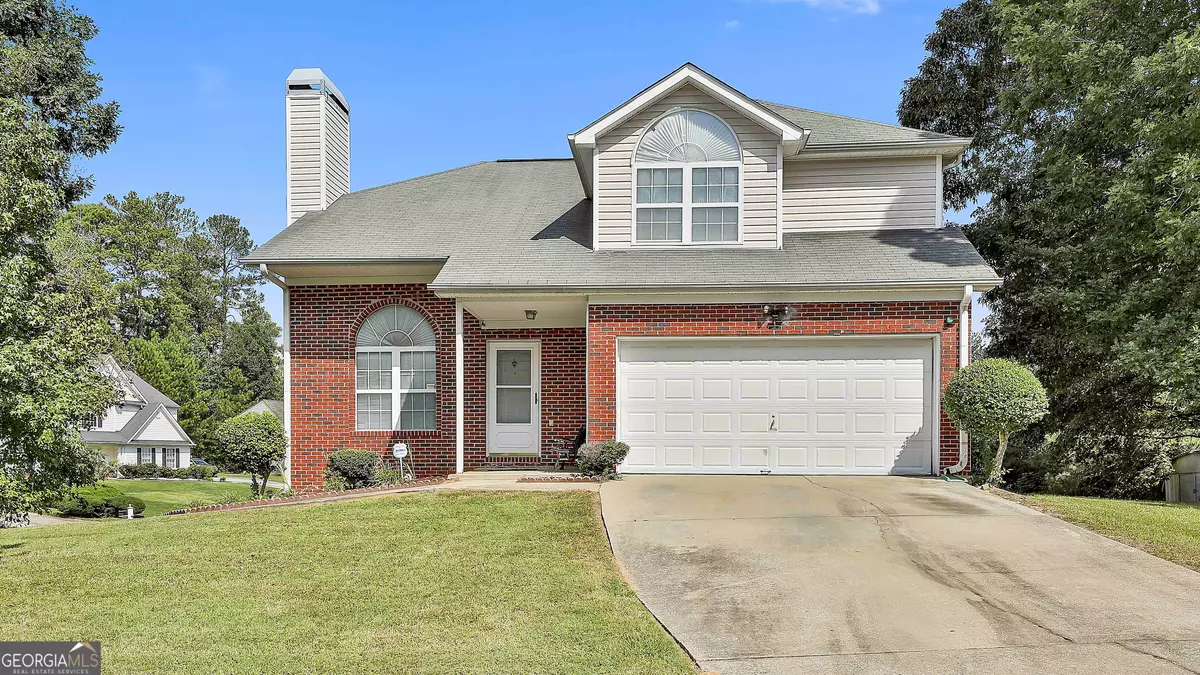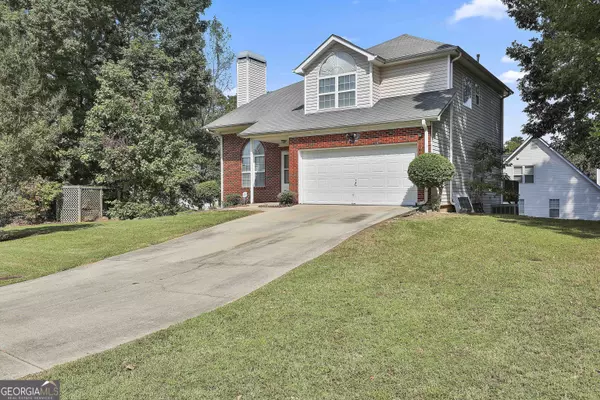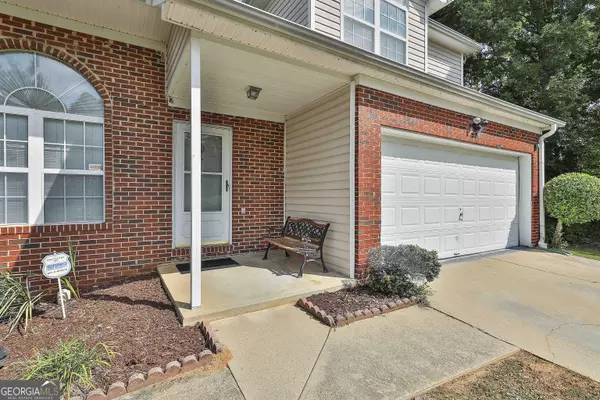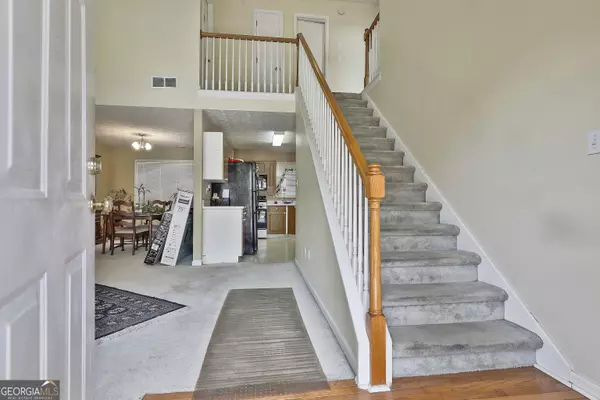Bought with Stephanie Wilcoxson • Boardwalk Realty Associates
$257,734
$250,000
3.1%For more information regarding the value of a property, please contact us for a free consultation.
8385 Mayfern DR Fairburn, GA 30213
3 Beds
3.5 Baths
2,550 SqFt
Key Details
Sold Price $257,734
Property Type Single Family Home
Sub Type Single Family Residence
Listing Status Sold
Purchase Type For Sale
Square Footage 2,550 sqft
Price per Sqft $101
Subdivision Foxwood
MLS Listing ID 10390909
Sold Date 11/25/24
Style Brick Front,Traditional
Bedrooms 3
Full Baths 3
Half Baths 1
Construction Status Resale
HOA Y/N No
Year Built 1997
Annual Tax Amount $3,274
Tax Year 2022
Lot Size 0.277 Acres
Property Description
Welcome to this charming two-story home on finished basement in Foxwood community in beautiful Fairburn. Situated on a spacious corner lot, this three bedroom, three and half bathroom home features a cozy family room, a separate dining room, a kitchen equipped with breakfast area and additional sitting room. Upstairs, you'll find three bedrooms and two full bathrooms, providing ample space for you and your guests. The finished basement includes a full bathroom and large open room to make in-law suite, playroom, etc. Enjoy outdoor living on the rear deck overlooking the beautiful open, grassed partially fenced yard. A cozy and inviting gem, this home presents a unique chance to personalize a charming property. Located conveniently near shopping, dining, and the interstate, this home is available on the market as-is. Showing times MON-SATURDAY 10-6 please....
Location
State GA
County Fulton
Rooms
Basement Bath Finished, Daylight, Exterior Entry
Interior
Interior Features Double Vanity, High Ceilings
Heating Natural Gas
Cooling Ceiling Fan(s), Electric
Flooring Carpet, Laminate, Tile
Fireplaces Number 1
Exterior
Garage Attached, Garage, Kitchen Level
Community Features None
Utilities Available Cable Available, Electricity Available, High Speed Internet, Natural Gas Available, Sewer Connected, Underground Utilities, Water Available
Roof Type Composition
Building
Story Three Or More
Sewer Public Sewer
Level or Stories Three Or More
Construction Status Resale
Schools
Elementary Schools Oakley
Middle Schools Bear Creek
High Schools Creekside
Others
Financing Conventional
Read Less
Want to know what your home might be worth? Contact us for a FREE valuation!

Our team is ready to help you sell your home for the highest possible price ASAP

© 2024 Georgia Multiple Listing Service. All Rights Reserved.






