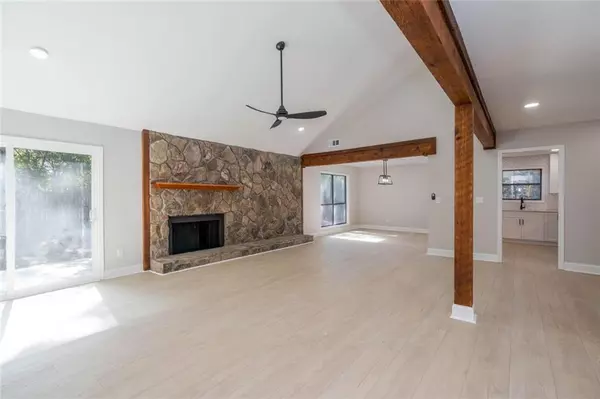$348,000
$345,900
0.6%For more information regarding the value of a property, please contact us for a free consultation.
5183 Winterberry DR Stone Mountain, GA 30088
3 Beds
2 Baths
1,959 SqFt
Key Details
Sold Price $348,000
Property Type Single Family Home
Sub Type Single Family Residence
Listing Status Sold
Purchase Type For Sale
Square Footage 1,959 sqft
Price per Sqft $177
Subdivision Hidden Hills
MLS Listing ID 7478891
Sold Date 11/15/24
Style Ranch
Bedrooms 3
Full Baths 2
Construction Status Updated/Remodeled
HOA Fees $200
HOA Y/N Yes
Originating Board First Multiple Listing Service
Year Built 1981
Annual Tax Amount $5,201
Tax Year 2023
Lot Size 10,018 Sqft
Acres 0.23
Property Description
Charming ranch home with skylights and an oversized 2 car garage in a fantastic neighborhood! Open the front door to entrance foyer w/ view of your spacious family room with high ceilings! Family room has a cozy stone fireplace w/ wood mantle and is open to the kitchen & dining room! In addition, a bonus room area for your home office or reading nook. Kitchen has all new cabinets, SS appliances, quartz countertops, herringbone backsplash, & a breakfast bar that feels like an island! Recessed lights throughout the kitchen and rest of the home! Walk into the master bedroom with modern fixtures, lighting, and a private access to your patio! The master bathroom has a double vanity w/ quartz countertops, tiled walk-in shower with an all glass shower door and a large free standing tub. Two other bedrooms share a full hall bathroom that is also convenient for guest access & has a new vanity w/ quartz countertop & a tub/shower combo tiled to the ceiling. Private, low - maintenance leveled backyard. This home is complete with new LVP flooring, new paint throughout, new 18ft wide garage door, a new roof, new HVAC system, and new water heater! Hidden Hills neighborhood is located near restaurants, shopping, Downtown Stone Mountain, and major interstates!
Location
State GA
County Dekalb
Lake Name None
Rooms
Bedroom Description Master on Main,Other
Other Rooms None
Basement None
Main Level Bedrooms 3
Dining Room Separate Dining Room, Other
Interior
Interior Features Double Vanity, Entrance Foyer, High Ceilings 10 ft Main, Recessed Lighting, Walk-In Closet(s), Other
Heating Central
Cooling Central Air
Flooring Luxury Vinyl
Fireplaces Number 1
Fireplaces Type Stone
Window Features Aluminum Frames
Appliance Dishwasher, Disposal, Gas Range, Range Hood
Laundry Laundry Room, Other
Exterior
Exterior Feature Garden, Other
Garage Driveway, Garage
Garage Spaces 2.0
Fence None
Pool None
Community Features Other
Utilities Available Sewer Available, Water Available, Other
Waterfront Description None
View Other
Roof Type Shingle
Street Surface Concrete
Accessibility None
Handicap Access None
Porch Patio
Private Pool false
Building
Lot Description Back Yard, Level
Story One
Foundation Slab
Sewer Public Sewer
Water Public
Architectural Style Ranch
Level or Stories One
Structure Type Other
New Construction No
Construction Status Updated/Remodeled
Schools
Elementary Schools Woodridge
Middle Schools Miller Grove
High Schools Miller Grove
Others
Senior Community no
Restrictions false
Tax ID 16 029 08 174
Special Listing Condition None
Read Less
Want to know what your home might be worth? Contact us for a FREE valuation!

Our team is ready to help you sell your home for the highest possible price ASAP

Bought with RE/MAX Center






