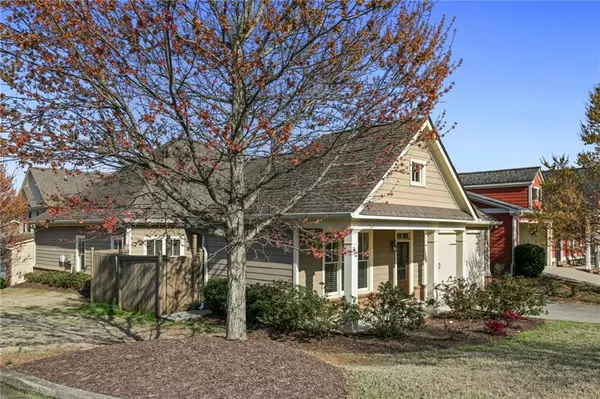$400,000
$420,000
4.8%For more information regarding the value of a property, please contact us for a free consultation.
300 Summit Village DR Marietta, GA 30066
3 Beds
2.5 Baths
1,962 SqFt
Key Details
Sold Price $400,000
Property Type Single Family Home
Sub Type Single Family Residence
Listing Status Sold
Purchase Type For Sale
Square Footage 1,962 sqft
Price per Sqft $203
Subdivision Summit Village
MLS Listing ID 7353310
Sold Date 11/12/24
Style Craftsman
Bedrooms 3
Full Baths 2
Half Baths 1
Construction Status Resale
HOA Fees $900
HOA Y/N Yes
Originating Board First Multiple Listing Service
Year Built 2012
Annual Tax Amount $483
Tax Year 2023
Lot Size 5,662 Sqft
Acres 0.13
Property Description
Welcome to the beautiful 3 bedroom/2.5 full baths Ranch that offers a blend of comfort and convenience in a serene neighborhood. Upon entering, you are greeted by an inviting freshly painted interior with Alabaster white that is bright and spacious. The home boasts an open floor plan with amazing refinished hardwoods floors. The living areas are thoughtfully designed with ample natural light and stylish finishes. The kitchen is a focal point of the home, featuring Stainless Steel appliances, wood stained cabinetry, and granite countertops/backsplash. It is designed for both functionality and style, making it the perfect space for meal preparation and entertaining. This property includes multiple well-appointed bedrooms with brand new carpet throughout, offering comfortable living spaces for relaxation and privacy. The primary bedroom is a retreat in itself, providing vaulted ceiling, spacious layout and stunning en-suite bathroom with double vanity, separate shower with porcelain tile, large soaking tub and spacious closet. The secondary bedroom are nice size and have an updated bathroom with porcelain tub/shower combo. This home includes an outdoor space that is ideal for enjoying the beautiful Georgia weather, grilling or relaxing with privacy. The exterior is well-maintained with lush landscaping and mature trees. The architecture is traditional with a modern touch, showcasing a welcoming facade with a blend of brick and hardy plank siding. This beautiful Ranch offers easy access to shopping, dining, schools, parks, and major highways combining comfort, style, and convenience, making it a wonderful place to call home.
Location
State GA
County Cobb
Lake Name None
Rooms
Bedroom Description Master on Main,Roommate Floor Plan,Split Bedroom Plan
Other Rooms None
Basement None
Main Level Bedrooms 3
Dining Room Seats 12+, Separate Dining Room
Interior
Interior Features Crown Molding, Entrance Foyer, High Ceilings 9 ft Main, His and Hers Closets, Tray Ceiling(s)
Heating Forced Air
Cooling Ceiling Fan(s), Central Air
Flooring Carpet, Ceramic Tile, Hardwood
Fireplaces Number 1
Fireplaces Type Gas Log, Living Room, Stone
Window Features Double Pane Windows,Insulated Windows
Appliance Dishwasher, Disposal, Gas Cooktop, Gas Oven, Microwave, Refrigerator
Laundry In Kitchen, Laundry Room, Main Level
Exterior
Exterior Feature Gas Grill
Parking Features Garage, Garage Door Opener, Garage Faces Front, Kitchen Level, Level Driveway
Garage Spaces 2.0
Fence Wood
Pool None
Community Features Homeowners Assoc, Street Lights, Other
Utilities Available Cable Available, Electricity Available, Phone Available, Sewer Available, Water Available
Waterfront Description None
View Other
Roof Type Composition
Street Surface Concrete
Accessibility None
Handicap Access None
Porch Patio, Side Porch
Private Pool false
Building
Lot Description Corner Lot, Front Yard, Landscaped, Level, Sprinklers In Front
Story One
Foundation Slab
Sewer Public Sewer
Water Public
Architectural Style Craftsman
Level or Stories One
Structure Type Cement Siding
New Construction No
Construction Status Resale
Schools
Elementary Schools Sawyer Road
Middle Schools Marietta
High Schools Marietta
Others
Senior Community no
Restrictions false
Tax ID 16086100910
Acceptable Financing Assumable
Listing Terms Assumable
Special Listing Condition None
Read Less
Want to know what your home might be worth? Contact us for a FREE valuation!

Our team is ready to help you sell your home for the highest possible price ASAP

Bought with Coldwell Banker Realty






