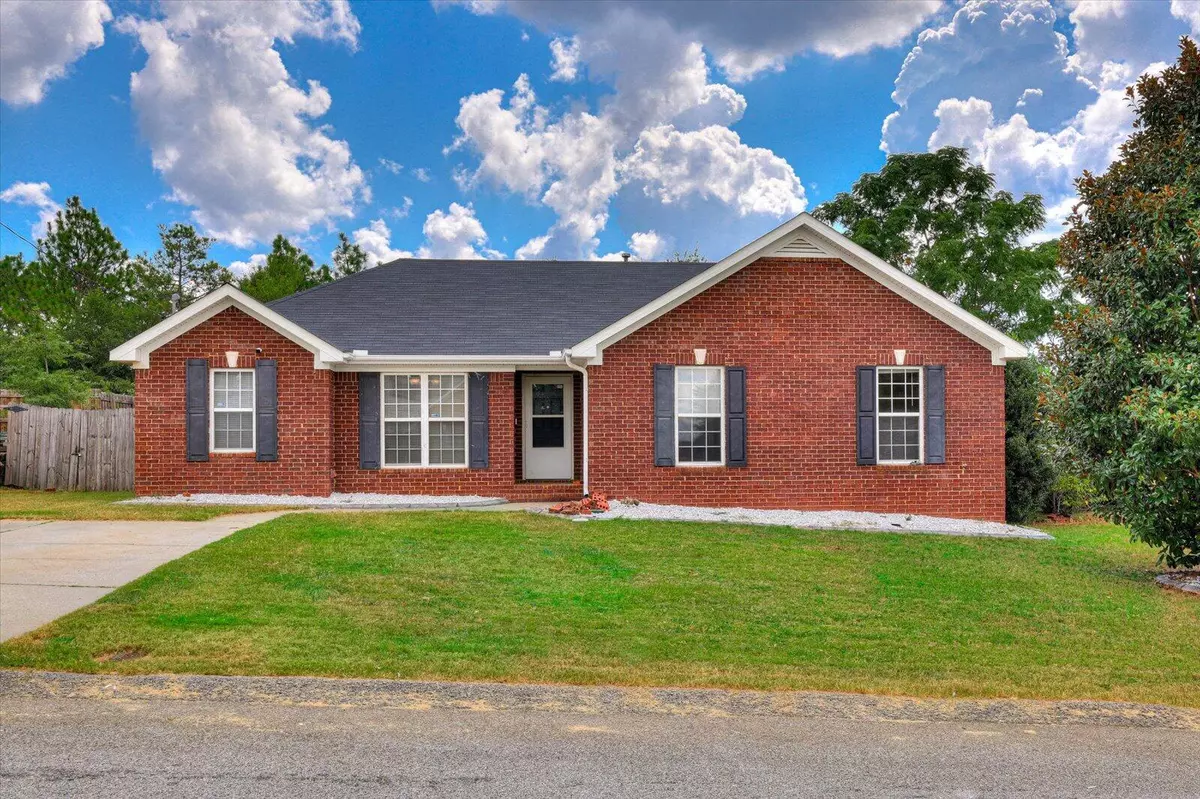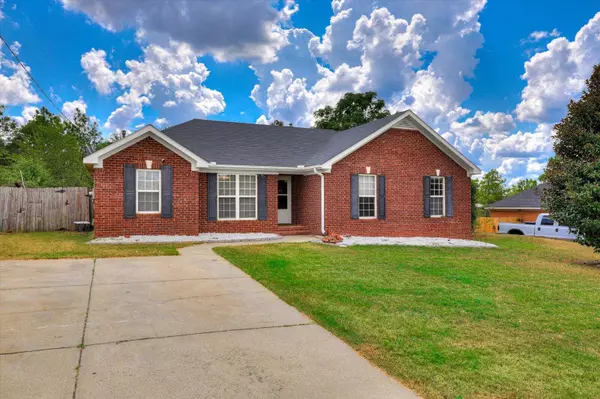$208,000
$209,900
0.9%For more information regarding the value of a property, please contact us for a free consultation.
2571 SMOKETREE RD Augusta, GA 30906
4 Beds
2 Baths
1,673 SqFt
Key Details
Sold Price $208,000
Property Type Single Family Home
Sub Type Single Family Residence
Listing Status Sold
Purchase Type For Sale
Square Footage 1,673 sqft
Price per Sqft $124
Subdivision Pepperidge
MLS Listing ID 533503
Sold Date 11/20/24
Style Ranch
Bedrooms 4
Full Baths 2
HOA Y/N No
Originating Board REALTORS® of Greater Augusta
Year Built 2003
Lot Size 0.270 Acres
Acres 0.27
Lot Dimensions 77 X 152
Property Description
Welcome to this inviting 4-bedroom, 2-bathroom brick ranch situated on a spacious .27-acre lot in the desirable Augusta, GA. This well-maintained home features a classic brick facade complemented by a charming front stoop, perfect for relaxing and enjoying the neighborhood. Inside, you'll discover a thoughtfully designed layout with a generous living area, hardwood floors, and an updated kitchen equipped with modern appliances and ample counter space. Each bedroom offers a comfortable retreat with plenty of natural light and ample storage.
Step outside to find a versatile backyard oasis that includes a rear patio ideal for outdoor entertaining and a well-sized storage building for all your organizational needs. The large, landscaped yard provides a great space for gatherings or quiet enjoyment amidst the shade of mature trees. Conveniently located near local amenities, schools, and parks, this home combines comfort with practicality, offering a perfect blend of indoor and outdoor living in a welcoming community.
Location
State GA
County Richmond
Community Pepperidge
Area Richmond (4Ri)
Direction I-520 to US-25 South. Travel approx 2.3 miles and turn RIGHT onto Faircrest Ave. Take first LEFT onto Lyonia Ln. Take first LEFT onto Smoketree Rd. Home is on the left.
Rooms
Other Rooms Outbuilding, Workshop
Interior
Interior Features Walk-In Closet(s), Pantry, Washer Hookup, Blinds, Cable Available, Eat-in Kitchen, Garden Window(s), Kitchen Island, Electric Dryer Hookup
Heating Electric, Fireplace(s), Forced Air, Natural Gas
Cooling Central Air
Flooring Carpet, Hardwood, Laminate
Fireplaces Number 1
Fireplaces Type Gas Log
Fireplace Yes
Exterior
Exterior Feature Insulated Windows, Satellite Dish, Storm Door(s), Storm Window(s)
Garage Attached, Concrete, Parking Pad
Fence Fenced, Privacy
Community Features See Remarks, Street Lights
Roof Type Composition
Porch Covered, Rear Porch, Stoop
Building
Lot Description See Remarks, Landscaped
Foundation Slab
Sewer Public Sewer
Water Public
Architectural Style Ranch
Additional Building Outbuilding, Workshop
Structure Type Brick
New Construction No
Schools
Elementary Schools Tobacco Road
Middle Schools Morgan Road
High Schools Butler Comp.
Others
Tax ID 1434029000
Ownership Individual
Acceptable Financing VA Loan, 1031 Exchange, Cash, Conventional, FHA
Listing Terms VA Loan, 1031 Exchange, Cash, Conventional, FHA
Special Listing Condition Not Applicable
Read Less
Want to know what your home might be worth? Contact us for a FREE valuation!

Our team is ready to help you sell your home for the highest possible price ASAP






