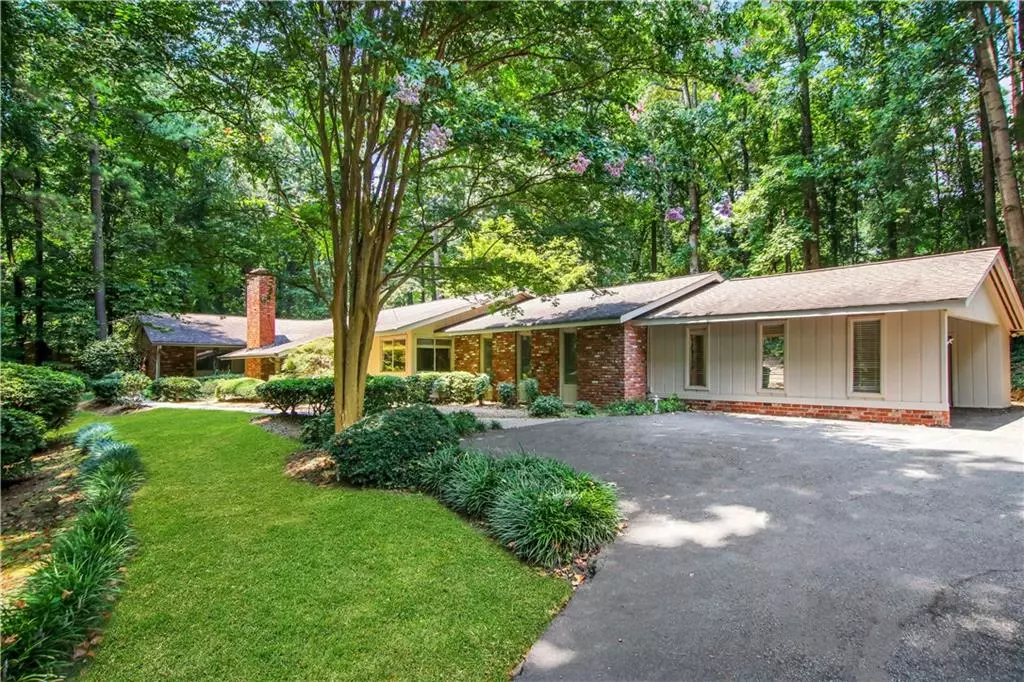$490,000
$550,000
10.9%For more information regarding the value of a property, please contact us for a free consultation.
5384 Pheasant RUN Smoke Rise, GA 30087
4 Beds
3 Baths
3,407 SqFt
Key Details
Sold Price $490,000
Property Type Single Family Home
Sub Type Single Family Residence
Listing Status Sold
Purchase Type For Sale
Square Footage 3,407 sqft
Price per Sqft $143
Subdivision Smoke Rise
MLS Listing ID 7422508
Sold Date 11/19/24
Style Mid-Century Modern,Ranch
Bedrooms 4
Full Baths 3
Construction Status Resale
HOA Y/N No
Originating Board First Multiple Listing Service
Year Built 1969
Annual Tax Amount $1,666
Tax Year 2024
Lot Size 1.200 Acres
Acres 1.2
Property Description
Do you love windows? Wait till you see this custom built home that takes advantage of views of lush landscaping, a waterfall with ponds and the wildlife from colorful birds to deer that stroll through. This home is designed to beautifully integrate nature with great living space. Enter the covered porch featuring a butterfly in the decorative floor. Beautiful leaded glass French doors welcome you to an open to a sunken great room with a full wall of windows brick accent and an aviary set on top a brick planter that serves as a wall divider. Almost the full back wall is floor to ceiling windows in each room. The open foyer leads to the kitchen and a generous sunken living room with cathedral ceiling and fireplace. The kitchen is open with a brick cooking alcove and counters giving great workspace while never blocking the view. A delightful casual dining nook is set in front of a wall of windows bringing the outside in. The bedroom on this side was used as an office taking advantage of corner windows with a bath adjacent. There is a large multi purpose bonus room on this end too. Circling back through is a large and light filled laundry room. The other side of the home is the bedroom wing with the primary suite - vaulted ceiling, private patio, cedar closet, two other closets and built-ins. Bump out bathing and shower with skylights. Two other bedrooms and one more bath finish out this wing. You will find plenty of closets throughout. Long winding driveway to the house leads you over a bridge through beautiful plantings to the house. Something is blooming almost all seasons. Very private. The back yard has loads of seating room under the covered area and on the deck. A stream gently runs into two tiered ponds from up near the hot tub set in a pergola in the upper yard. You will enjoy seeing this home.
Location
State GA
County Dekalb
Lake Name None
Rooms
Bedroom Description Master on Main,Split Bedroom Plan
Other Rooms Gazebo
Basement None
Main Level Bedrooms 4
Dining Room Open Concept
Interior
Interior Features Beamed Ceilings, Bookcases, Cathedral Ceiling(s), Entrance Foyer, His and Hers Closets, Track Lighting, Vaulted Ceiling(s), Walk-In Closet(s)
Heating Zoned
Cooling Zoned
Flooring Carpet, Ceramic Tile, Vinyl
Fireplaces Number 1
Fireplaces Type Gas Log, Glass Doors, Living Room
Window Features Aluminum Frames
Appliance Dishwasher, Disposal, Electric Cooktop, Electric Oven, Microwave, Refrigerator
Laundry Laundry Room, Main Level
Exterior
Exterior Feature Gas Grill, Private Entrance, Private Yard, Rain Gutters, Storage
Garage Attached, Carport
Fence None
Pool Waterfall
Community Features Country Club, Dog Park, Golf, Park, Pickleball, Playground, Spa/Hot Tub, Storage, Street Lights, Swim Team, Tennis Court(s)
Utilities Available Cable Available, Electricity Available, Natural Gas Available, Phone Available, Water Available
Waterfront Description None
View City, Trees/Woods
Roof Type Composition
Street Surface Asphalt
Accessibility None
Handicap Access None
Porch Covered, Deck, Front Porch, Patio, Rear Porch, Side Porch
Private Pool false
Building
Lot Description Back Yard, Front Yard, Irregular Lot, Wooded
Story One
Foundation Slab
Sewer Septic Tank
Water Public
Architectural Style Mid-Century Modern, Ranch
Level or Stories One
Structure Type Brick,Frame
New Construction No
Construction Status Resale
Schools
Elementary Schools Smoke Rise
Middle Schools Tucker
High Schools Tucker
Others
Senior Community no
Restrictions false
Tax ID 18 221 01 006
Special Listing Condition None
Read Less
Want to know what your home might be worth? Contact us for a FREE valuation!

Our team is ready to help you sell your home for the highest possible price ASAP

Bought with HomeSmart






