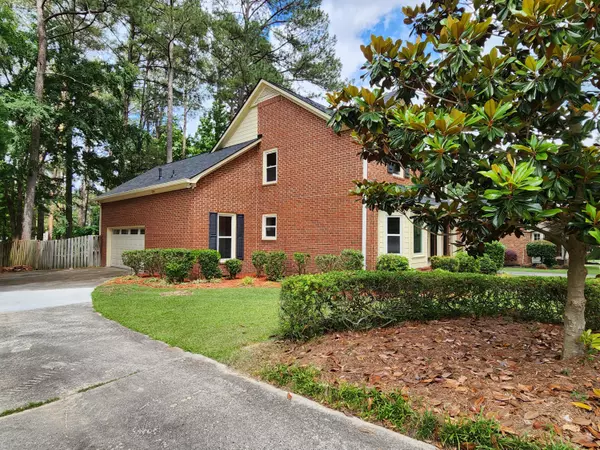$374,900
$374,900
For more information regarding the value of a property, please contact us for a free consultation.
811 DEERCREST LN Evans, GA 30809
4 Beds
3 Baths
2,165 SqFt
Key Details
Sold Price $374,900
Property Type Single Family Home
Sub Type Single Family Residence
Listing Status Sold
Purchase Type For Sale
Square Footage 2,165 sqft
Price per Sqft $173
Subdivision Deerwood Estates
MLS Listing ID 529015
Sold Date 11/18/24
Bedrooms 4
Full Baths 2
Half Baths 1
Construction Status Updated/Remodeled
HOA Fees $4/ann
HOA Y/N Yes
Originating Board REALTORS® of Greater Augusta
Year Built 1987
Lot Size 0.438 Acres
Acres 0.44
Lot Dimensions 85 x 210 x 95 x 212
Property Description
Spacious 4 Bedroom 2.5 Bath Brick 2 Story Home with Fireplace, Privacy Fenced back Yard, Deck and 2 Car Garage Located in a Quiet Desirable Deerwood Estates. Too many update to list; New architecture roof installed May 2024, New insulated garage door, new granite countertop, new appliances. The owner is also the listing agent. Move-in ready spacious 4 Bedroom 2.5 Bath all brick 2 Story Home; Privacy Fenced Yard, wood burning fireplace, Deck and 2 Car Garage Located in a Quiet Desirable Deerwood Estates. Too many update to list; New roof, garage door, granite countertop, stainless steel appliances. The owner is also the listing agent. The deck patio overlooks the green space back yard. School Zones - River Ridge ES | Riverside MS | Lakeside HS. School zones must be verified as they are subject to change. All information contained herein deemed reliable, but should be verified.
Location
State GA
County Columbia
Community Deerwood Estates
Area Columbia (1Co)
Direction From Evans Town Center Blvd. Turn left onto N.. Belair Rd Turn right onto Deerwood Ln Turn left onto Deercrest Cir Go 0.1 mi and turn right to stay on Deercrest Cir Turn left onto Deercrest Ln Destination will be on the right
Interior
Interior Features Walk-In Closet(s), Smoke Detector(s), Pantry, Recently Painted, Eat-in Kitchen, Entrance Foyer, Kitchen Island, Electric Dryer Hookup
Heating Electric, Fireplace(s), Forced Air, Gas Pack, Heat Pump, Hot Water, Multiple Systems, Natural Gas
Cooling Ceiling Fan(s), Central Air, Heat Pump, Multiple Systems
Flooring Hardwood, Laminate, Vinyl
Fireplaces Number 1
Fireplaces Type Brick, Family Room
Fireplace Yes
Exterior
Exterior Feature Insulated Doors, Insulated Windows, Storm Window(s)
Garage Concrete, Garage, Garage Door Opener
Garage Spaces 2.0
Garage Description 2.0
Fence Fenced, Privacy
Roof Type Other,Composition
Porch Deck, Porch
Total Parking Spaces 2
Garage Yes
Building
Lot Description Cul-De-Sac, Landscaped, Secluded, Wooded
Sewer Public Sewer
Water Public
Structure Type Brick
New Construction No
Construction Status Updated/Remodeled
Schools
Elementary Schools River Ridge
Middle Schools Riverside
High Schools Lakeside
Others
Tax ID 077 286
Acceptable Financing VA Loan, 1031 Exchange, Cash, Conventional, FHA
Listing Terms VA Loan, 1031 Exchange, Cash, Conventional, FHA
Special Listing Condition Not Applicable
Read Less
Want to know what your home might be worth? Contact us for a FREE valuation!

Our team is ready to help you sell your home for the highest possible price ASAP






