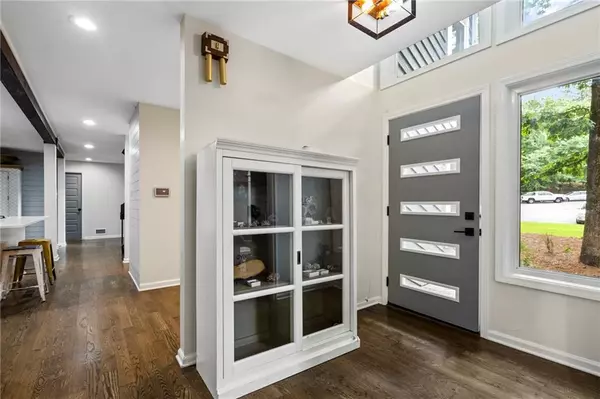$685,000
$700,000
2.1%For more information regarding the value of a property, please contact us for a free consultation.
50 MOUNT WHITNEY PL Johns Creek, GA 30022
5 Beds
4.5 Baths
4,334 SqFt
Key Details
Sold Price $685,000
Property Type Single Family Home
Sub Type Single Family Residence
Listing Status Sold
Purchase Type For Sale
Square Footage 4,334 sqft
Price per Sqft $158
Subdivision Rivermont
MLS Listing ID 7424806
Sold Date 11/14/24
Style Contemporary
Bedrooms 5
Full Baths 4
Half Baths 1
Construction Status Updated/Remodeled
HOA Fees $500
HOA Y/N Yes
Originating Board First Multiple Listing Service
Year Built 1977
Annual Tax Amount $5,842
Tax Year 2023
Lot Size 0.555 Acres
Acres 0.555
Property Description
Welcome to 50 Mount Whitney Place, a fully renovated contemporary residence offering a perfect blend of elegance and comfort in Johns Creek’s sought-after Rivermont community. Boasting 5 bedrooms and 4.5 baths across 4,334 square feet, this meticulously maintained home is an absolute gem.
As you enter, you are greeted by hardwood floors that flow throughout the main level, leading you into the grand two-story great room featuring a magnificent herringbone brick fireplace and exposed beam ceiling. The spacious kitchen is a chef's dream, equipped with quartz countertops, custom cabinetry, stainless steel appliances, a double oven, and a huge island perfect for entertaining.
The master suite, conveniently located on the main floor, offers a tranquil retreat with his and hers closets and a master bath featuring a double vanity and a tub/shower combo. The second level features an additional master bedroom and three more spacious bedrooms and an updated full bathroom.
Step outside onto the fabulous deck that spans the rear of the house, providing serene views of the private, wooded back yard and golf course. Imagine enjoying your morning coffee or hosting gatherings in this picturesque setting.
Additional highlights include a finished daylight basement with a full bath and tons more space for additional family and living areas, and an attached two-car garage.
Rivermont Park offers a true retreat away from the hustle and bustle of the city, with its sweeping open field on the banks of the Chattahoochee and covered stage where the community hosts monthly concerts in the warmer months. Optional membership available at Rivermont Golf Club, a true hidden gem of a player's club meandering through the valley below the homes perched high above. Discounted social memberships available to Rivermont homeowners. The recently updated community clubhouse features a full kitchen, large open floorpan, and multiple decks overlooking the community swimming pool and beautifully maintained tennis courts which are home to Rivermont's active ALTA tennis teams.
Located just minutes from GA-400, this home offers easy access to shopping, dining, and entertainment in Alpharetta and beyond. Don’t miss the opportunity to make this your new home!
Location
State GA
County Fulton
Lake Name None
Rooms
Bedroom Description Master on Main,In-Law Floorplan
Other Rooms None
Basement Daylight, Exterior Entry, Finished Bath, Finished, Full, Interior Entry
Main Level Bedrooms 1
Dining Room Separate Dining Room
Interior
Interior Features Cathedral Ceiling(s), Crown Molding, Double Vanity, Disappearing Attic Stairs, High Speed Internet, His and Hers Closets, Recessed Lighting, Vaulted Ceiling(s), Walk-In Closet(s)
Heating Central
Cooling Central Air
Flooring Hardwood, Laminate, Ceramic Tile
Fireplaces Number 1
Fireplaces Type Brick, Family Room, Gas Starter, Raised Hearth
Window Features ENERGY STAR Qualified Windows,Double Pane Windows,Skylight(s)
Appliance Double Oven, Dishwasher, Dryer, Refrigerator, Gas Range, Gas Water Heater, Gas Cooktop, Microwave, Washer, Tankless Water Heater
Laundry Electric Dryer Hookup, Laundry Room, Main Level
Exterior
Exterior Feature Private Yard
Garage Garage Door Opener, Garage, Storage, Garage Faces Side
Garage Spaces 2.0
Fence None
Pool None
Community Features Clubhouse, Community Dock, Fishing, Golf, Homeowners Assoc, Park, Playground, Pool, Street Lights, Tennis Court(s), Near Schools
Utilities Available Natural Gas Available, Electricity Available, Sewer Available, Water Available, Underground Utilities, Cable Available
Waterfront Description None
View Golf Course
Roof Type Composition,Ridge Vents
Street Surface Paved
Accessibility None
Handicap Access None
Porch Deck, Front Porch
Total Parking Spaces 2
Private Pool false
Building
Lot Description Cul-De-Sac, On Golf Course, Level, Landscaped, Private, Wooded
Story Two
Foundation Block
Sewer Public Sewer
Water Public
Architectural Style Contemporary
Level or Stories Two
Structure Type Wood Siding,Cedar,Frame
New Construction No
Construction Status Updated/Remodeled
Schools
Elementary Schools Barnwell
Middle Schools Haynes Bridge
High Schools Centennial
Others
Senior Community no
Restrictions false
Tax ID 11 010100200092
Ownership Fee Simple
Financing no
Special Listing Condition None
Read Less
Want to know what your home might be worth? Contact us for a FREE valuation!

Our team is ready to help you sell your home for the highest possible price ASAP

Bought with BHGRE Metro Brokers






