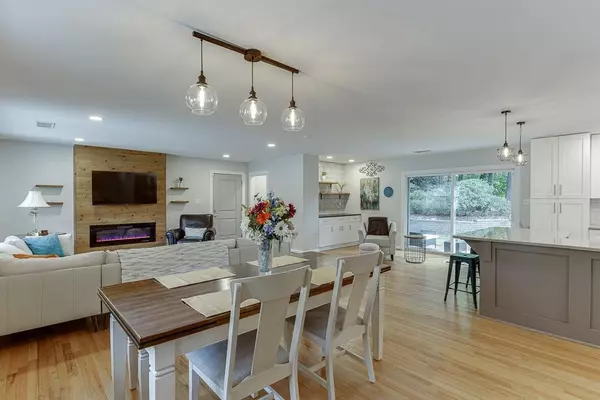$615,000
$600,000
2.5%For more information regarding the value of a property, please contact us for a free consultation.
1989 Commodore LN Chamblee, GA 30341
3 Beds
2 Baths
1,539 SqFt
Key Details
Sold Price $615,000
Property Type Single Family Home
Sub Type Single Family Residence
Listing Status Sold
Purchase Type For Sale
Square Footage 1,539 sqft
Price per Sqft $399
Subdivision Huntley Hills
MLS Listing ID 7471204
Sold Date 11/12/24
Style Bungalow,Ranch
Bedrooms 3
Full Baths 2
Construction Status Updated/Remodeled
HOA Y/N No
Originating Board First Multiple Listing Service
Year Built 1964
Annual Tax Amount $5,782
Tax Year 2023
Lot Size 0.300 Acres
Acres 0.3
Property Description
Situated in the booming City of Chamblee but tucked away from the hustle and bustle, Huntley Hills is a high demand neighborhood featuring quiet, tree-lined streets, parks, highly rated schools, plus Huntley Hills swim and tennis club right in the neighborhood. This home was completely remodeled in 2018 with all the modern finishes you desire! Upon entering the front door, you'll find an open concept floor plan offering many unique features. The large family room is situated in the front corner, which makes it super easy to layout your furniture. The focal point is a dramatic wood feature wall with a spot for your TV above the cozy decorative fireplace. A stunning kitchen features recessed and pendant lights, white cabinets, beautiful Quartz countertops, white subway tile backsplash, stainless-steel appliances; which includes a gas range, a vent hood, a built-in microwave, dishwasher, and a French door refrigerator with water access in the door. The kitchen also offers views to the living room, dining room, and another sitting area with built-in cabinets which would be perfect for a bar area. The laundry room comes with extra storage and includes the washer and dryer. Two secondary bedrooms share a beautiful grey and white tiled bathroom. The primary bedroom has a closet with built-ins and room for two people’s clothes. The en-suite crisp white tiled bathroom holds a walk-in shower with a frame-less shower door.
There is a patio in the backyard, a fire pit area, a storage shed, and a grassy area plus the back wooded yard. ~*~*~ Note: All furniture in the home is negotiable including the Murphy bed in the office.
Location
State GA
County Dekalb
Lake Name None
Rooms
Bedroom Description Master on Main
Other Rooms None
Basement Crawl Space
Main Level Bedrooms 3
Dining Room Great Room, Open Concept
Interior
Interior Features High Ceilings 9 ft Main, High Speed Internet, Low Flow Plumbing Fixtures
Heating Forced Air, Natural Gas
Cooling Ceiling Fan(s), Central Air, Electric
Flooring Ceramic Tile, Wood
Fireplaces Number 1
Fireplaces Type Decorative, Family Room
Window Features Double Pane Windows,Insulated Windows,Window Treatments
Appliance Dishwasher, Disposal, Dryer, ENERGY STAR Qualified Appliances, Gas Range, Gas Water Heater, Microwave, Range Hood, Refrigerator, Self Cleaning Oven, Washer
Laundry Laundry Room, Main Level
Exterior
Exterior Feature Private Entrance, Private Yard, Rain Gutters, Storage
Garage Driveway
Fence Back Yard
Pool None
Community Features Near Schools, Near Shopping, Near Trails/Greenway, Park, Playground, Pool, Street Lights, Tennis Court(s)
Utilities Available Cable Available, Electricity Available, Natural Gas Available, Sewer Available, Water Available
Waterfront Description None
View Trees/Woods
Roof Type Composition
Street Surface Asphalt
Accessibility None
Handicap Access None
Porch Patio
Private Pool false
Building
Lot Description Back Yard, Front Yard, Level, Private, Sprinklers In Front, Wooded
Story One
Foundation Block
Sewer Public Sewer
Water Public
Architectural Style Bungalow, Ranch
Level or Stories One
Structure Type Brick 3 Sides,Cement Siding
New Construction No
Construction Status Updated/Remodeled
Schools
Elementary Schools Huntley Hills
Middle Schools Chamblee
High Schools Chamblee Charter
Others
Senior Community no
Restrictions false
Tax ID 18 333 01 069
Special Listing Condition None
Read Less
Want to know what your home might be worth? Contact us for a FREE valuation!

Our team is ready to help you sell your home for the highest possible price ASAP

Bought with Keller Williams Realty Peachtree Rd.






