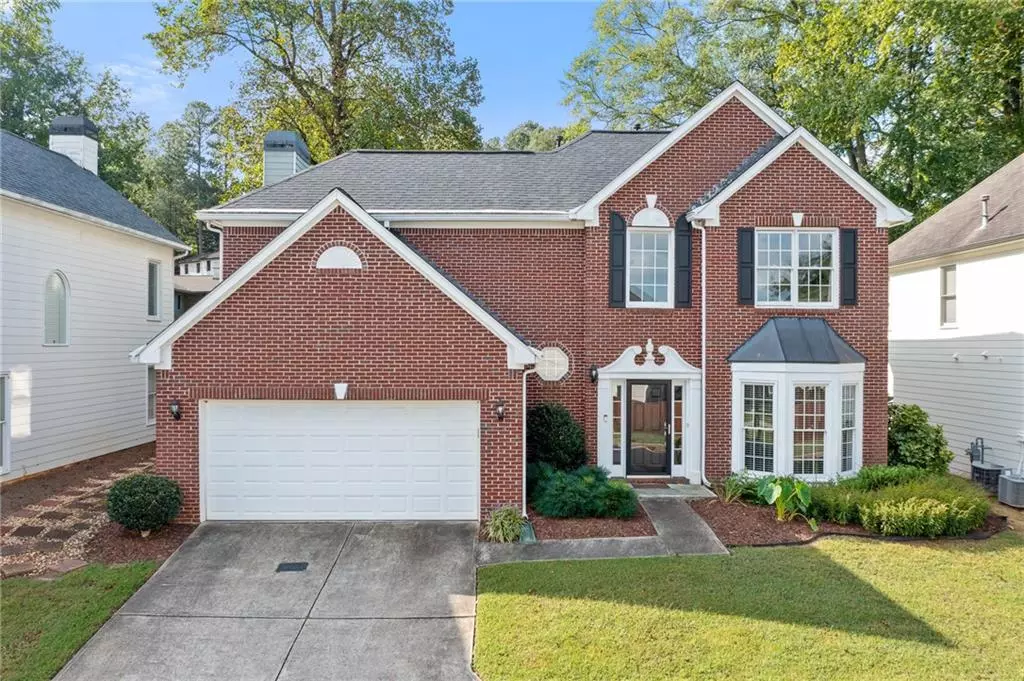$448,000
$469,000
4.5%For more information regarding the value of a property, please contact us for a free consultation.
3388 Hunters Point RD SE Smyrna, GA 30082
3 Beds
2.5 Baths
1,987 SqFt
Key Details
Sold Price $448,000
Property Type Single Family Home
Sub Type Single Family Residence
Listing Status Sold
Purchase Type For Sale
Square Footage 1,987 sqft
Price per Sqft $225
Subdivision Ennisbrook
MLS Listing ID 7454092
Sold Date 11/11/24
Style Traditional
Bedrooms 3
Full Baths 2
Half Baths 1
Construction Status Resale
HOA Fees $850
HOA Y/N Yes
Originating Board First Multiple Listing Service
Year Built 2000
Annual Tax Amount $3,815
Tax Year 2023
Lot Size 6,534 Sqft
Acres 0.15
Property Description
Welcome to this beautifully maintained home, freshly painted in 2019, nestled in a sought-after gated community with swim and tennis amenities. Step inside to be greeted by a stunning 2-story family room, which seamlessly flows into the office, dining room, and an elegant staircase leading to the upper level. The kitchen, complete with granite countertops and crisp white cabinetry, opens to the family room, making it an ideal space for gatherings. You'll appreciate the convenience of two pantries—one versatile enough to double as a utility closet—plus a separate coat closet for added storage. A stylish powder room completes the main level. Upstairs, you’ll find a spacious laundry room, generous guest bedrooms, and a well-appointed guest bathroom. The primary suite offers a serene retreat with dual vanities, a walk-in closet, and a separate linen closet in the master bath. The garage is equipped with a 240-volt outlet for easy EV charging. Located in the heart of Smyrna, this home is just minutes away from Smyrna Market Village, The Battery, major highways, and fantastic shopping options. Don’t miss out on this gem!
Location
State GA
County Cobb
Lake Name None
Rooms
Bedroom Description Oversized Master
Other Rooms None
Basement None
Dining Room Seats 12+, Separate Dining Room
Interior
Interior Features Disappearing Attic Stairs, Double Vanity, Entrance Foyer 2 Story, High Ceilings 9 ft Lower, High Speed Internet, Tray Ceiling(s), Walk-In Closet(s)
Heating Central
Cooling Central Air
Flooring Carpet, Ceramic Tile, Hardwood
Fireplaces Number 1
Fireplaces Type Family Room, Gas Log, Gas Starter
Window Features Insulated Windows
Appliance Dishwasher, Dryer, Gas Range, Microwave, Refrigerator, Washer
Laundry Laundry Room, Upper Level
Exterior
Exterior Feature Other
Parking Features Attached, Driveway, Garage, Garage Faces Front, Kitchen Level, Level Driveway
Garage Spaces 2.0
Fence None
Pool None
Community Features Clubhouse, Gated, Homeowners Assoc, Playground, Pool, Street Lights, Tennis Court(s)
Utilities Available Cable Available, Electricity Available, Natural Gas Available, Phone Available, Sewer Available, Underground Utilities
Waterfront Description None
View Other
Roof Type Composition
Street Surface Asphalt
Accessibility None
Handicap Access None
Porch Patio
Private Pool false
Building
Lot Description Back Yard, Front Yard, Landscaped, Level
Story Two
Foundation Slab
Sewer Public Sewer
Water Public
Architectural Style Traditional
Level or Stories Two
Structure Type Brick Front,Cement Siding
New Construction No
Construction Status Resale
Schools
Elementary Schools Norton Park
Middle Schools Griffin
High Schools Campbell
Others
Senior Community no
Restrictions false
Tax ID 17030800750
Special Listing Condition None
Read Less
Want to know what your home might be worth? Contact us for a FREE valuation!

Our team is ready to help you sell your home for the highest possible price ASAP

Bought with Atlanta Fine Homes Sotheby's International






