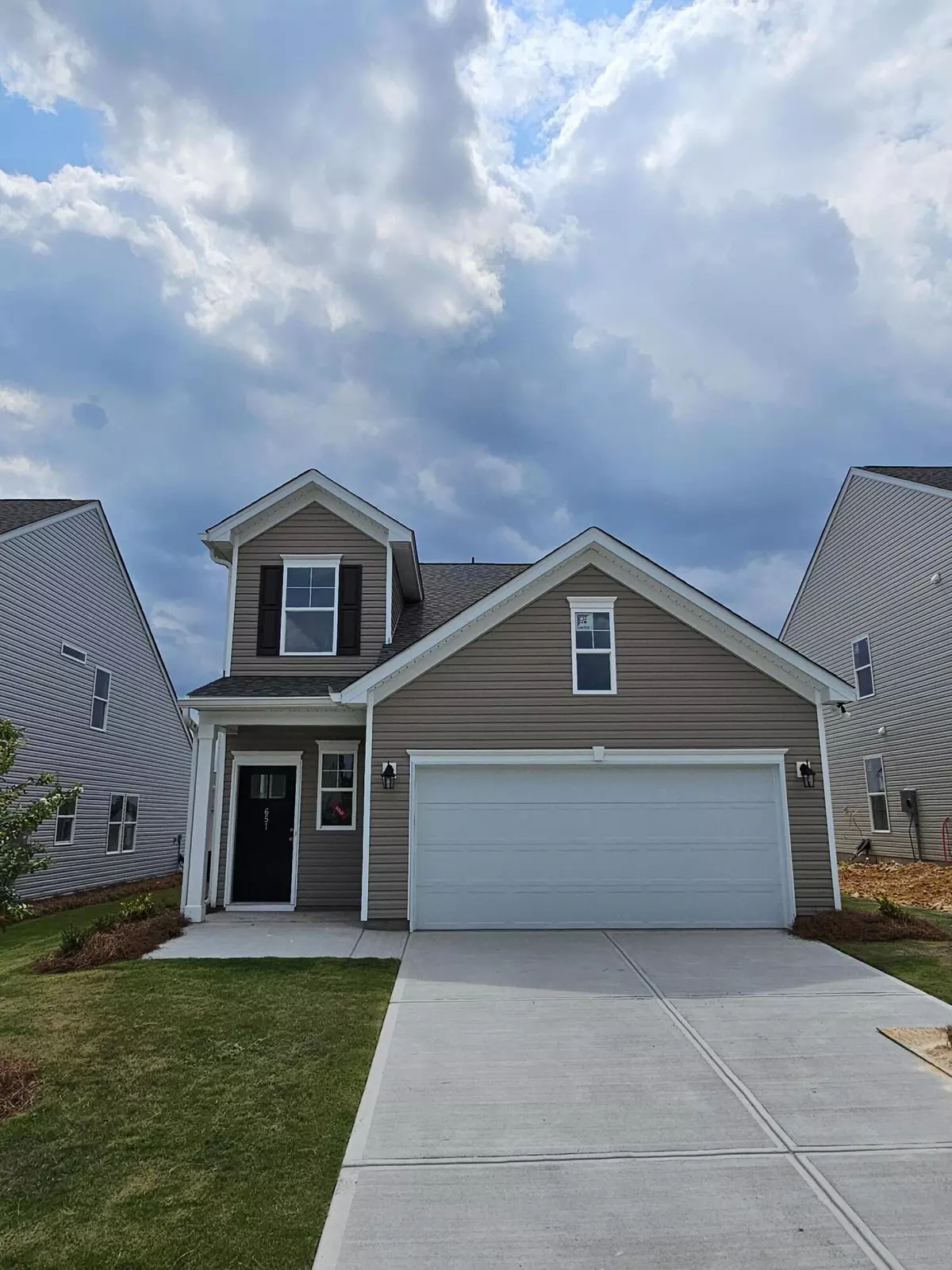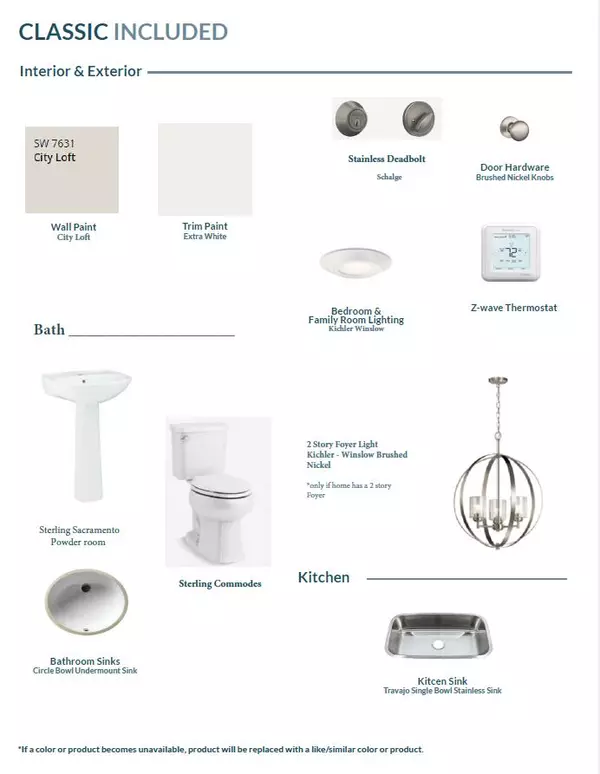$276,900
$279,300
0.9%For more information regarding the value of a property, please contact us for a free consultation.
651 MANITOU CIR Aiken, SC 29801
4 Beds
3 Baths
2,046 SqFt
Key Details
Sold Price $276,900
Property Type Single Family Home
Sub Type Single Family Residence
Listing Status Sold
Purchase Type For Sale
Square Footage 2,046 sqft
Price per Sqft $135
Subdivision Providence Station
MLS Listing ID 525298
Sold Date 09/26/24
Bedrooms 4
Full Baths 2
Half Baths 1
Construction Status New Construction
HOA Fees $66/ann
HOA Y/N Yes
Originating Board REALTORS® of Greater Augusta
Year Built 2024
Lot Size 5,227 Sqft
Acres 0.12
Lot Dimensions 119x44x119x44
Property Description
Walk into the Cade, and arrive at home. It's designed to be a retreat away from the busyness of the world. This charming four-bedroom, single-family home features an upper-level loft perfect for relaxing or enjoying your favorite hobby. The beautiful main-level owner's suite is your own personal paradise overlooking a covered porch. Imagine all the warm cozy nights and cool peaceful mornings! And because a retreat shouldn't involve too much work, your laundry room is conveniently located on the main-level to make chores that much easier. The Cade is a place to call your own, to find peace and your well deserved retreat. Home is under construction. Some photos are of a similar home and options or colors may vary. Stock photos used.
Location
State SC
County Aiken
Community Providence Station
Area Aiken (1Ai)
Direction From Hwy1/Richland Avenue, turn north onto Robert M Bell Pkwy, approximately 1.5 miles turn left onto Trolley Run Blvd. Take the 3rd exit right of the roundabout, onto Keagan Road. About .5 miles turn right on Mansell Park. Turn right on Manitou Circle, Lot 052 will be on the left.
Interior
Interior Features Walk-In Closet(s), Smoke Detector(s), Pantry, Recently Painted, Washer Hookup, Eat-in Kitchen, Kitchen Island, Electric Dryer Hookup
Heating Forced Air
Cooling Central Air
Flooring Luxury Vinyl, Carpet
Fireplace No
Exterior
Exterior Feature Insulated Windows
Garage Attached, Concrete, Garage, Garage Door Opener
Community Features Bike Path, Park, Street Lights, Walking Trail(s)
Roof Type Composition
Porch Covered, Front Porch, Patio, Porch
Garage Yes
Building
Lot Description Landscaped, Sprinklers In Front, Sprinklers In Rear
Foundation Slab
Sewer Public Sewer
Water Public
Structure Type Stone,Vinyl Siding
New Construction Yes
Construction Status New Construction
Schools
Elementary Schools Byrd
Middle Schools Leavelle Mccampbell
High Schools Midland Valley
Others
Tax ID 0870037002
Acceptable Financing USDA Loan, VA Loan, Cash, Conventional, FHA
Listing Terms USDA Loan, VA Loan, Cash, Conventional, FHA
Special Listing Condition Not Applicable
Read Less
Want to know what your home might be worth? Contact us for a FREE valuation!

Our team is ready to help you sell your home for the highest possible price ASAP






