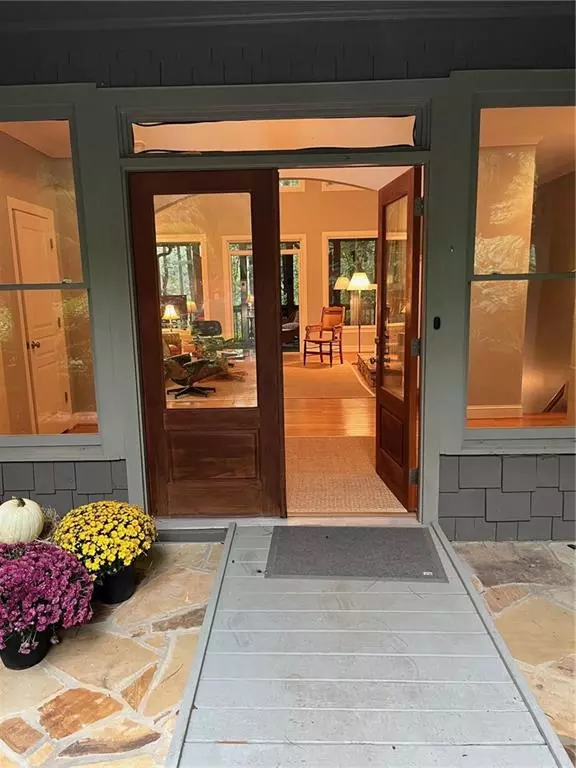$594,000
$610,000
2.6%For more information regarding the value of a property, please contact us for a free consultation.
186 Sconti Knoll DR Jasper, GA 30143
3 Beds
2.5 Baths
2,970 SqFt
Key Details
Sold Price $594,000
Property Type Single Family Home
Sub Type Single Family Residence
Listing Status Sold
Purchase Type For Sale
Square Footage 2,970 sqft
Price per Sqft $200
Subdivision Big Canoe
MLS Listing ID 7457275
Sold Date 10/31/24
Style Traditional
Bedrooms 3
Full Baths 2
Half Baths 1
Construction Status Resale
HOA Fees $381
HOA Y/N Yes
Originating Board First Multiple Listing Service
Year Built 2003
Annual Tax Amount $2,363
Tax Year 2023
Lot Size 0.710 Acres
Acres 0.71
Property Description
Travel a mere 2 minutes through Wolfscratch Village in the heart of the community of Big Canoe to find a home with timeless curb appeal on a private cul de sac in the desirable Audubon Ridge neighborhood. Upon entering through double front doors framed by 2 large windows find the bright 2-story foyer with triple windows above. ********Through the arched entry is the great room with 16' ceilings, crowned by thick ornamental moldings, including a wood-burning gas-starter fireplace of stacked stone and fine surrounding millwork. Step into the oversized screen porch thru double doors with Phantom screens to open on those days of lovely Spring, Summer and Fall weather. **********The gracious owner suite continues the fine touches with a a triple tray ceiling, generous can lighting and again, the appeal of morning light through a wall of windows. The bath has split vanities, linen/storage cabinets, and large whirlpool tub. Two clothes closets complete the comfort of this large private space. ALSO ON THE MAIN LEVEL is half bath and an office/project room with cabinets and shelving and a half bath******** On the opposite side of the great room find the large, 12-seat dining room also with triple tray ceiling and a complementary chandelier. The kitchen off the dining room is well designed for efficient progression from food storage, to food prep, to cooking, to final clean up. The gas cooktop sits in the generously sized Corian-topped island and easily accessible to the wall oven and microwave. The cabinet-matching refrigerator door also speaks to the quality of this home upon its original construction that holds true today. The eat-in area and walk-in pantry, laundry room and garage access (2-car with storage area) complete the thoughtful design of this portion of this traditional home.******* On the terrace level (9 ft ceilings) are two comfortable bedrooms, full bath, a large recreation room and access to the fenced yard for your 4-legged friends, also with Phantom screens for enjoyment of great Big Canoe weather from season to season. Don't overlook the storage area for your treasures and records ******** On the other side of the Rec Room is a large framed and stubbed space to easily ADD A 4th SLEEPING QUARTERS/PROJECT ROOM/WORKSHOP, ETC., AND 3RD FULL BATH to this quality home. COME! EXPLORE THIS HOME, ITS GREAT LOCATION WITHIN THIS PREMIER COMMUNITY (golf, tennis, pickle ball, fitness, restaurants, trails, lakes, fishing, boating, clubs galore) AND ITS EXPANSION OPPORTUNITY. Select furnishings available under separate bill of sale.
Location
State GA
County Pickens
Lake Name None
Rooms
Bedroom Description Master on Main,Oversized Master
Other Rooms None
Basement Bath/Stubbed, Daylight, Exterior Entry, Finished, Finished Bath, Walk-Out Access
Main Level Bedrooms 1
Dining Room Seats 12+, Separate Dining Room
Interior
Interior Features Crown Molding, Double Vanity, Entrance Foyer 2 Story, High Ceilings 10 ft Lower, High Ceilings 10 ft Main, High Speed Internet, His and Hers Closets, Recessed Lighting, Tray Ceiling(s), Vaulted Ceiling(s), Walk-In Closet(s)
Heating Central, Forced Air, Propane, Zoned
Cooling Ceiling Fan(s), Central Air, Electric, Zoned
Flooring Carpet, Hardwood
Fireplaces Number 1
Fireplaces Type Factory Built, Gas Starter, Great Room
Window Features Double Pane Windows
Appliance Dishwasher, Disposal, Dryer, Electric Oven, Gas Cooktop, Microwave, Trash Compactor, Washer
Laundry Electric Dryer Hookup, Laundry Room, Main Level
Exterior
Exterior Feature Rain Gutters
Parking Features Detached, Driveway, Garage, Garage Faces Front, Level Driveway
Garage Spaces 2.0
Fence Back Yard, Fenced, Wood
Pool None
Community Features Dog Park, Fishing, Fitness Center, Gated, Golf, Homeowners Assoc, Lake, Marina, Pickleball, Pool, Restaurant, Tennis Court(s)
Utilities Available Cable Available, Electricity Available, Phone Available, Underground Utilities, Water Available
Waterfront Description None
View Mountain(s), Trees/Woods
Roof Type Asbestos Shingle,Composition,Shingle
Street Surface Asphalt,Paved
Accessibility None
Handicap Access None
Porch Breezeway, Covered, Rear Porch, Screened
Total Parking Spaces 3
Private Pool false
Building
Lot Description Back Yard, Cleared, Cul-De-Sac, Front Yard, Mountain Frontage, Wooded
Story Two
Foundation Concrete Perimeter
Sewer Septic Tank
Water Private
Architectural Style Traditional
Level or Stories Two
Structure Type Cement Siding,Frame,Stone
New Construction No
Construction Status Resale
Schools
Elementary Schools Tate
Middle Schools Pickens - Other
High Schools Pickens
Others
HOA Fee Include Reserve Fund,Security,Trash
Senior Community no
Restrictions false
Tax ID 046A 402
Special Listing Condition None
Read Less
Want to know what your home might be worth? Contact us for a FREE valuation!

Our team is ready to help you sell your home for the highest possible price ASAP

Bought with Atlanta Community Real Estate In






