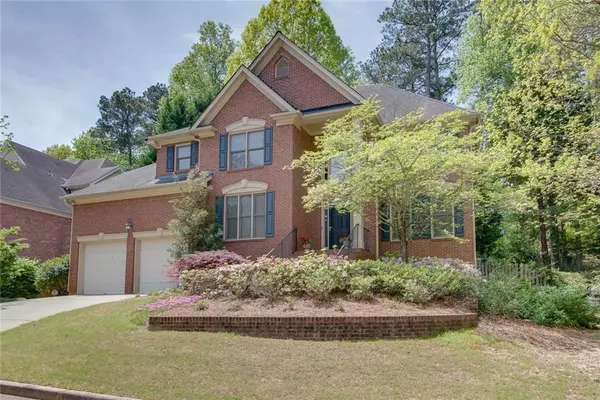$710,000
$729,900
2.7%For more information regarding the value of a property, please contact us for a free consultation.
140 Belmont PL Roswell, GA 30076
6 Beds
4.5 Baths
3,040 SqFt
Key Details
Sold Price $710,000
Property Type Single Family Home
Sub Type Single Family Residence
Listing Status Sold
Purchase Type For Sale
Square Footage 3,040 sqft
Price per Sqft $233
Subdivision Horseshoe Bend
MLS Listing ID 7450964
Sold Date 10/31/24
Style Traditional
Bedrooms 6
Full Baths 4
Half Baths 1
Construction Status Resale
HOA Fees $520
HOA Y/N Yes
Originating Board First Multiple Listing Service
Year Built 2000
Annual Tax Amount $3,374
Tax Year 2023
Lot Size 7,505 Sqft
Acres 0.1723
Property Description
Wow, check out this fantastic opportunity to own this lovely home in the Belmont at Horseshoe Bend! Great gardens and natural light make this home a keeper. You’ll love the hardwoods as you enter into the 2 story foyer. To your right a warm and bright living area, currently a music room, and then a huge dining room just off the kitchen. The renovated kitchen with beautiful custom wood cabinetry opens to a wonderful den, with fireplace and perfect built in shelves. From your den you’ll enjoy great bird watching from huge windows and your private back yard. What about the flow from kitchen, to den, to patio? Talk about entertaining space inside and out! You can grill almost all year. Additionally, on this level there is a full bath, bedroom and your garage entrance. Plenty of space for 2 cars and some storage. The upper level showcases a huge primary bedroom and bath with walk in closet, double vanity, separate garden tub and shower. There are 3 large additional bedrooms that allow for plenty of space to spread out in this light filled home. A well designed sibling bath with double sinks and an additional 1/2 bath for the 3rd unattached bedroom give everyone privacy. Nice laundry room on this level as well with a rinse sink. The Terrace level was built to be flexible. Here you’ll find a full bath, bedroom, storage space, den and recreational space. Think pool table, ping pong, or movie night space! A fantastic photo gallery shows off this owner's photography skills. The beautiful photos don’t stay but make the gallery your own. Super space for any art gallery. So many fun things to do just around the corner in Roswell. You’re just 1 mile from Horseshoe Bend Country Club, Roswell’s great restaurants, parks, and easy access to the highway. Did you know that if you join Horseshoe Bend Country Club you’ll gain access to unbeatable amenities like 13 tennis courts, 18 holes of golf, 3 swimming pools, AND Pickle Ball courts, playgrounds, and tons of activities. Perfect home and perfect location.
Location
State GA
County Fulton
Lake Name None
Rooms
Bedroom Description Oversized Master
Other Rooms None
Basement Daylight, Exterior Entry, Finished, Finished Bath, Interior Entry, Walk-Out Access
Main Level Bedrooms 1
Dining Room Separate Dining Room
Interior
Interior Features Bookcases, Cathedral Ceiling(s), Double Vanity, Entrance Foyer 2 Story, Recessed Lighting, Walk-In Closet(s)
Heating Forced Air, Natural Gas
Cooling Ceiling Fan(s), Central Air, Multi Units
Flooring Carpet, Ceramic Tile, Hardwood
Fireplaces Number 1
Fireplaces Type Family Room, Gas Log, Gas Starter, Stone
Window Features Double Pane Windows
Appliance Dishwasher, Disposal, Double Oven, Gas Cooktop, Gas Water Heater, Microwave, Range Hood, Refrigerator, Washer
Laundry Upper Level
Exterior
Exterior Feature Private Yard
Parking Features Garage, Garage Door Opener, Garage Faces Front, Kitchen Level
Garage Spaces 2.0
Fence Back Yard, Wood
Pool None
Community Features Other
Utilities Available Cable Available, Electricity Available, Natural Gas Available, Phone Available, Sewer Available, Water Available
Waterfront Description None
View City
Roof Type Composition
Street Surface Paved
Accessibility None
Handicap Access None
Porch Patio
Private Pool false
Building
Lot Description Back Yard, Front Yard
Story Three Or More
Foundation Combination
Sewer Public Sewer
Water Public
Architectural Style Traditional
Level or Stories Three Or More
Structure Type Brick 3 Sides,Cement Siding
New Construction No
Construction Status Resale
Schools
Elementary Schools River Eves
Middle Schools Holcomb Bridge
High Schools Centennial
Others
Senior Community no
Restrictions false
Tax ID 12 295008250566
Special Listing Condition None
Read Less
Want to know what your home might be worth? Contact us for a FREE valuation!

Our team is ready to help you sell your home for the highest possible price ASAP

Bought with Non FMLS Member






