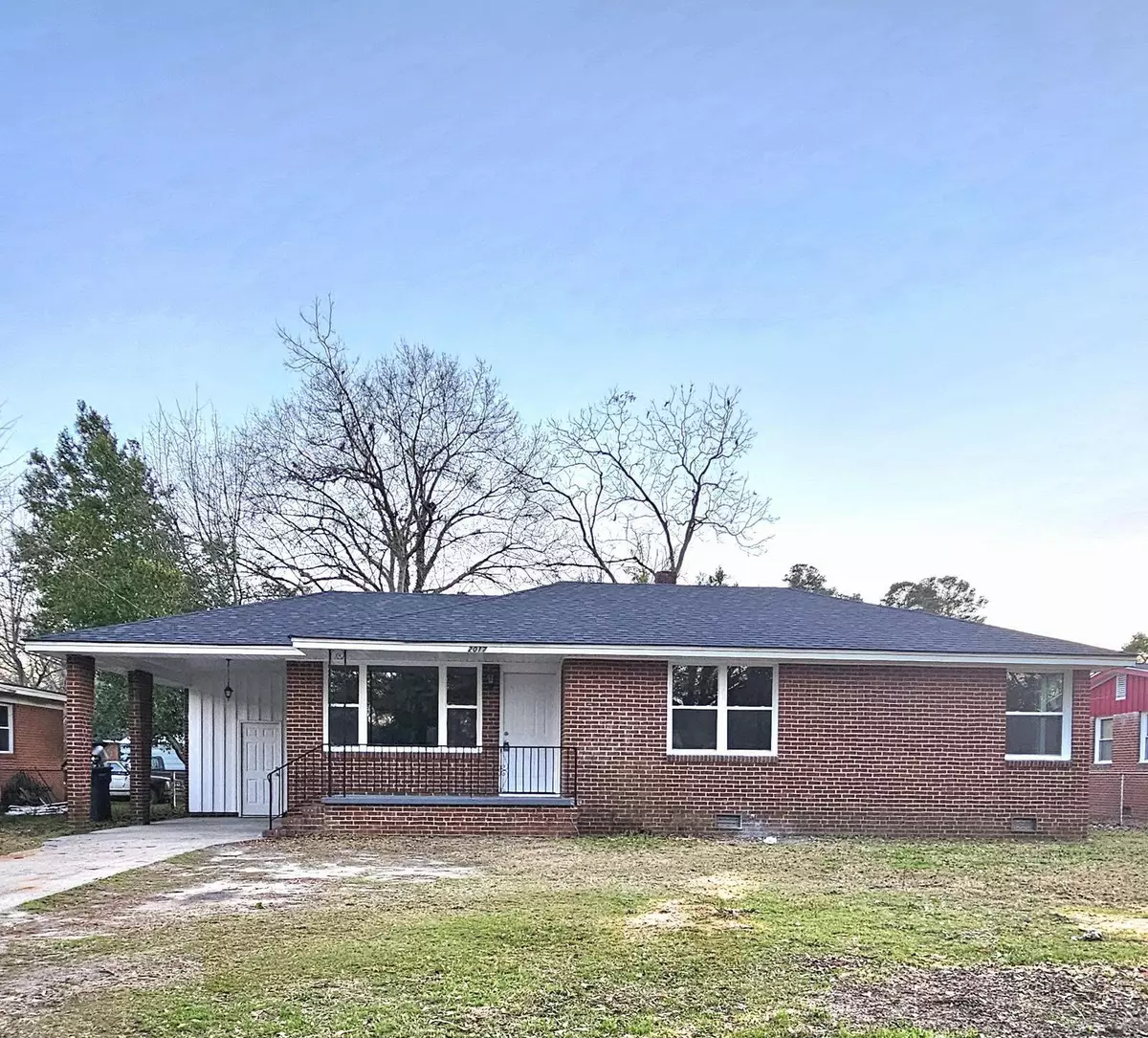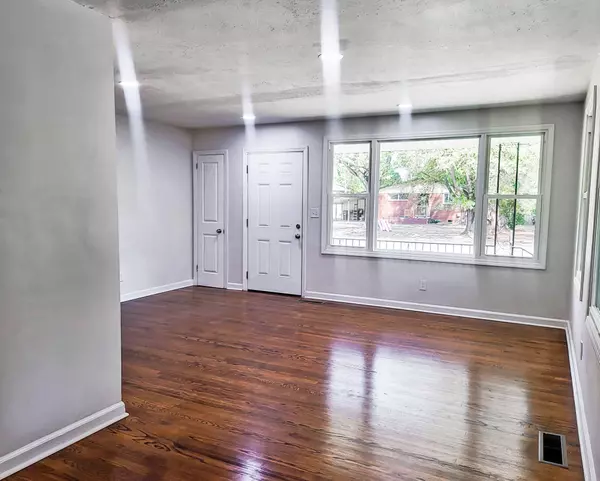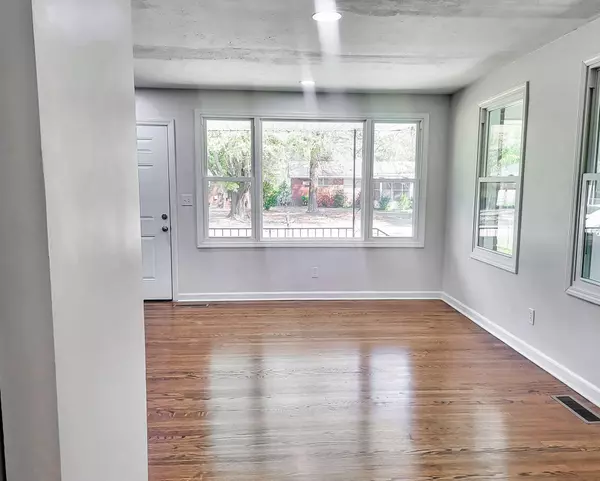$175,000
$169,900
3.0%For more information regarding the value of a property, please contact us for a free consultation.
2017 GARR DR Augusta, GA 30906
4 Beds
2 Baths
1,602 SqFt
Key Details
Sold Price $175,000
Property Type Single Family Home
Sub Type Single Family Residence
Listing Status Sold
Purchase Type For Sale
Square Footage 1,602 sqft
Price per Sqft $109
Subdivision Lakeside (Ri)
MLS Listing ID 525282
Sold Date 10/25/24
Style Ranch
Bedrooms 4
Full Baths 2
Construction Status Updated/Remodeled
HOA Y/N No
Originating Board REALTORS® of Greater Augusta
Year Built 1955
Lot Size 8,712 Sqft
Acres 0.2
Lot Dimensions 1
Property Description
A beautifully updated all-brick house with modern amenities and a spacious layout is definitely appealing. The chef's kitchen with stainless steel appliances and an island is a great feature for those who love to cook and entertain. The large master bedroom suite with a luxurious bathroom adds a touch of elegance and comfort. A few other amenities will include a single car carport, large flat and fenced backyard which is great for entertaining or privacy !! Hardwood floors and LVP (luxury vinyl plank) flooring with luxury tile in both bathrooms. Split floor and open modernistic floor plan !!
The location seems ideal, with easy access to major roads and close proximity to various areas of Augusta. And the offer of the seller paying ALL closing costs with a full-price offer is a nice bonus for potential buyers. No down payment or 100% financing for buyers that qualify !! Awesome deal and this deal will not last long !!
Overall, this sounds like a fantastic opportunity for someone looking for their dream house at an affordable price.
Location
State GA
County Richmond
Community Lakeside (Ri)
Area Richmond (3Ri)
Direction Take gordon hwy towards downtown augusta. Right onto tubman home rd. right or merge onto tudor drive - right onto Carp Drive, - Left onto Bream - right onto Garr and house will be on your right.
Interior
Interior Features See Remarks, Other, Wall Tile, Walk-In Closet(s), Smoke Detector(s), Recently Painted, Split Bedroom, Washer Hookup, Cable Available, Kitchen Island
Heating Electric
Cooling Central Air
Flooring Luxury Vinyl, Hardwood
Fireplace No
Exterior
Exterior Feature See Remarks, Other, Insulated Windows
Parking Features Attached Carport
Community Features See Remarks, Other
Roof Type Composition
Porch Other
Building
Lot Description See Remarks, Other
Sewer Public Sewer
Water Public
Architectural Style Ranch
Structure Type Aluminum Siding,Brick
New Construction No
Construction Status Updated/Remodeled
Schools
Elementary Schools Wilkinson Gardens
Middle Schools Murphy
High Schools Josey T W Comp.
Others
Tax ID 1
Acceptable Financing VA Loan, 1031 Exchange, Cash, Conventional, FHA
Listing Terms VA Loan, 1031 Exchange, Cash, Conventional, FHA
Read Less
Want to know what your home might be worth? Contact us for a FREE valuation!

Our team is ready to help you sell your home for the highest possible price ASAP





