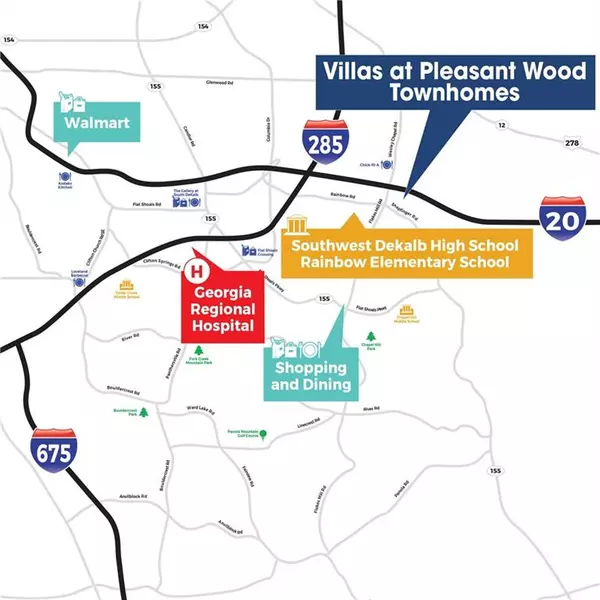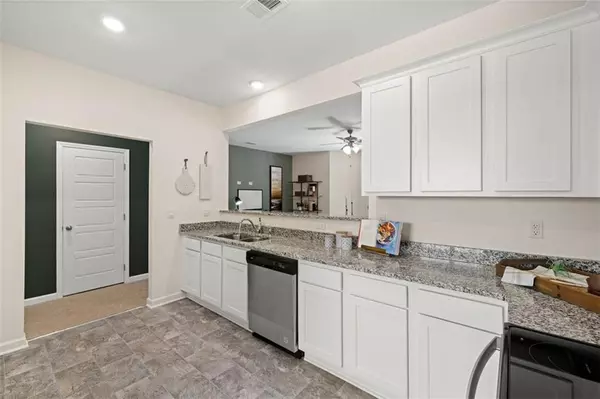$289,000
$289,300
0.1%For more information regarding the value of a property, please contact us for a free consultation.
2631 Axel RDG #40 Decatur, GA 30034
3 Beds
2.5 Baths
1,611 SqFt
Key Details
Sold Price $289,000
Property Type Townhouse
Sub Type Townhouse
Listing Status Sold
Purchase Type For Sale
Square Footage 1,611 sqft
Price per Sqft $179
Subdivision Villas At Pleasant Wood
MLS Listing ID 7372356
Sold Date 10/31/24
Style A-Frame,Townhouse,Traditional
Bedrooms 3
Full Baths 2
Half Baths 1
Construction Status New Construction
HOA Fees $210
HOA Y/N Yes
Originating Board First Multiple Listing Service
Year Built 2024
Annual Tax Amount $4,200
Tax Year 2024
Lot Size 4,356 Sqft
Acres 0.1
Property Description
Villas at Pleasant Wood is adjacent to The Perimeter, 18 minutes to downtown. This incredible 3 bedroom 2.5 Bathroom is a townhome community located just off I-20 and only 2 miles to I-285. Get the space you need and the features you want most including stainless steel appliances and all electric utilities. These new homes are low maintenance so you'll have time to do the things you really want to do throughout the Atlanta metro. Enjoy open concept designs perfect for entertaining, plus private bedrooms and plenty of storage. And you will never be too far from home with Home Is Connected.® Your new home is built with an industry leading suite of smart home products that keep you connected with the people and place you value most. Up to $7,000 in closing cost and reduced interest rates with preferred lender. Photos used for illustrative purposes and do not depict actual home!!! Call MARY PHILLIPS-MILLER FOR DETAILS
Location
State GA
County Dekalb
Lake Name None
Rooms
Bedroom Description Oversized Master
Other Rooms None
Basement None
Dining Room Separate Dining Room
Interior
Interior Features Double Vanity, Entrance Foyer, High Ceilings 9 ft Main, High Speed Internet, Low Flow Plumbing Fixtures, Smart Home, Tray Ceiling(s), Walk-In Closet(s)
Heating Central, Electric, Forced Air, Zoned
Cooling Ceiling Fan(s), Central Air, Electric, Zoned
Flooring Carpet, Vinyl
Fireplaces Type None
Window Features Double Pane Windows
Appliance Dishwasher, Electric Range, Electric Water Heater, ENERGY STAR Qualified Appliances, Microwave
Laundry In Hall, Laundry Closet, Upper Level
Exterior
Exterior Feature Private Yard
Parking Features Parking Pad
Fence Back Yard
Pool None
Community Features Homeowners Assoc, Near Public Transport, Sidewalks, Street Lights
Utilities Available Cable Available, Electricity Available, Phone Available, Sewer Available, Underground Utilities, Water Available
Waterfront Description None
View Trees/Woods
Roof Type Composition
Street Surface Concrete
Accessibility None
Handicap Access None
Porch Patio
Total Parking Spaces 2
Private Pool false
Building
Lot Description Back Yard, Front Yard, Landscaped, Level
Story Two
Foundation Slab
Sewer Public Sewer
Water Public
Architectural Style A-Frame, Townhouse, Traditional
Level or Stories Two
Structure Type Brick Front,Frame,HardiPlank Type
New Construction No
Construction Status New Construction
Schools
Elementary Schools Rainbow
Middle Schools Chapel Hill - Dekalb
High Schools Southwest Dekalb
Others
HOA Fee Include Insurance,Maintenance Grounds,Maintenance Structure
Senior Community no
Restrictions true
Tax ID 15 127 01 168
Ownership Fee Simple
Acceptable Financing Cash, Conventional, FHA, VA Loan
Listing Terms Cash, Conventional, FHA, VA Loan
Financing no
Special Listing Condition None
Read Less
Want to know what your home might be worth? Contact us for a FREE valuation!

Our team is ready to help you sell your home for the highest possible price ASAP

Bought with Keller Williams Realty Atl Partners






