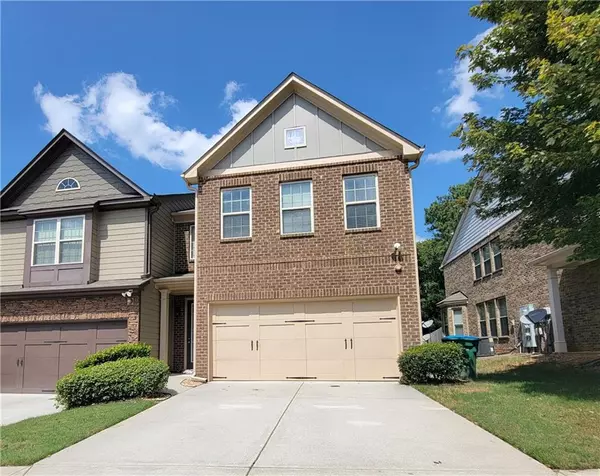$369,000
$368,882
For more information regarding the value of a property, please contact us for a free consultation.
6652 Story CIR Norcross, GA 30093
3 Beds
2.5 Baths
1,944 SqFt
Key Details
Sold Price $369,000
Property Type Townhouse
Sub Type Townhouse
Listing Status Sold
Purchase Type For Sale
Square Footage 1,944 sqft
Price per Sqft $189
Subdivision Story Farms
MLS Listing ID 7452170
Sold Date 10/23/24
Style Townhouse
Bedrooms 3
Full Baths 2
Half Baths 1
Construction Status Resale
HOA Fees $150
HOA Y/N Yes
Originating Board First Multiple Listing Service
Year Built 2014
Annual Tax Amount $4,617
Tax Year 2023
Lot Size 3,920 Sqft
Acres 0.09
Property Description
Welcome to this exquisite end-unit townhouse that seamlessly blends modern convenience with stylish comfort. Boasting three generously sized bedrooms and two and a half bathrooms, this home is designed for both relaxation and entertaining.
Step inside to discover a bright, open floor plan that effortlessly connects the living, dining, and kitchen areas, creating a welcoming space for gatherings and everyday living. The heart of the home is the stunning kitchen, featuring a walk-in pantry that offers ample storage for all your culinary needs.
Upstairs, you'll find a versatile loft area that provides a perfect separation between the luxurious primary bedroom and the two additional bedrooms. This thoughtful layout ensures privacy and space for everyone. The primary bedroom is a serene retreat, complete with a well-appointed en-suite bathroom.
Recent upgrades add to the appeal, including a new HVAC system, stove, refrigerator, washer, and dryer, all less than two years old, providing peace of mind and efficiency.
Conveniently located close to shopping and the interstate, this townhouse combines the best of both worlds: a peaceful residential setting with easy access to amenities and major transport routes. Don't miss your chance to call this charming property home!
Ask to see if you qualify for a 2% grant to use for your down payment, or a program which offers a 2/1 buydown of your interest rate.
Location
State GA
County Gwinnett
Lake Name None
Rooms
Bedroom Description Oversized Master,Split Bedroom Plan
Other Rooms None
Basement None
Dining Room Open Concept
Interior
Interior Features Entrance Foyer, High Ceilings 9 ft Lower, High Ceilings 9 ft Main, High Ceilings 9 ft Upper, Walk-In Closet(s)
Heating Central, Electric
Cooling Central Air
Flooring Carpet, Ceramic Tile, Hardwood
Fireplaces Number 1
Fireplaces Type Electric, Family Room
Window Features Aluminum Frames,Double Pane Windows,Insulated Windows
Appliance Dishwasher, Disposal, Dryer, Electric Range, Electric Water Heater, Microwave, Refrigerator, Washer
Laundry Electric Dryer Hookup, Laundry Room, Upper Level
Exterior
Exterior Feature None
Parking Features Attached, Driveway, Garage, Garage Door Opener, Garage Faces Front, Kitchen Level, Level Driveway
Garage Spaces 2.0
Fence None
Pool None
Community Features Curbs, Homeowners Assoc
Utilities Available Cable Available, Electricity Available, Phone Available, Sewer Available, Underground Utilities, Water Available
Waterfront Description None
Roof Type Shingle
Street Surface Asphalt
Accessibility None
Handicap Access None
Porch Patio
Total Parking Spaces 4
Private Pool false
Building
Lot Description Back Yard, Level
Story Two
Foundation Concrete Perimeter
Sewer Public Sewer
Water Public
Architectural Style Townhouse
Level or Stories Two
Structure Type Brick Front,HardiPlank Type
New Construction No
Construction Status Resale
Schools
Elementary Schools Rockbridge - Gwinnett
Middle Schools Lilburn
High Schools Meadowcreek
Others
HOA Fee Include Maintenance Grounds,Maintenance Structure,Pest Control,Reserve Fund
Senior Community no
Restrictions false
Tax ID R6169 358
Ownership Fee Simple
Acceptable Financing Cash, Conventional
Listing Terms Cash, Conventional
Financing no
Special Listing Condition None
Read Less
Want to know what your home might be worth? Contact us for a FREE valuation!

Our team is ready to help you sell your home for the highest possible price ASAP

Bought with Atlanta Realty Global, LLC.




