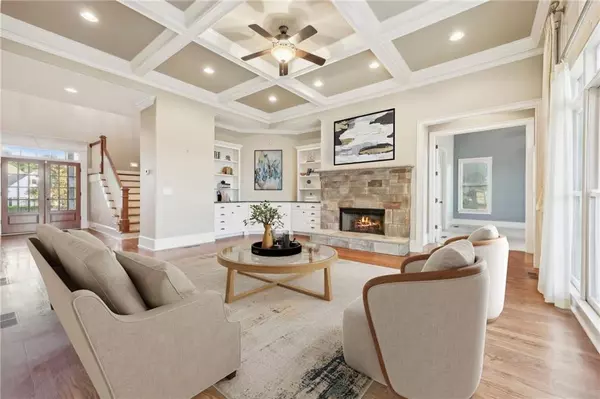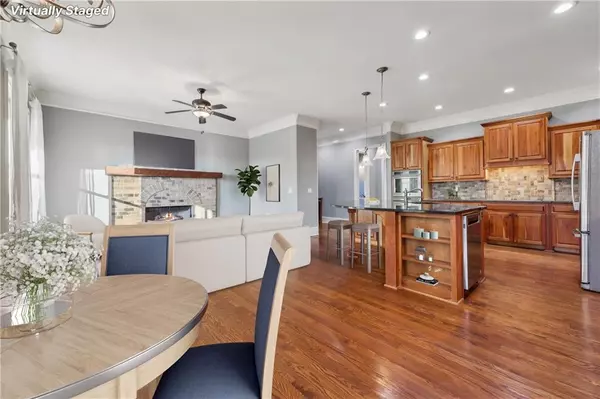$526,500
$540,000
2.5%For more information regarding the value of a property, please contact us for a free consultation.
1040 W Magnolia LOOP Madison, GA 30650
4 Beds
4.5 Baths
4,177 SqFt
Key Details
Sold Price $526,500
Property Type Single Family Home
Sub Type Single Family Residence
Listing Status Sold
Purchase Type For Sale
Square Footage 4,177 sqft
Price per Sqft $126
Subdivision Madison Lakes
MLS Listing ID 7445424
Sold Date 10/18/24
Style Craftsman,Traditional
Bedrooms 4
Full Baths 4
Half Baths 1
Construction Status Resale
HOA Fees $1,020
HOA Y/N Yes
Originating Board First Multiple Listing Service
Year Built 2006
Annual Tax Amount $3,766
Tax Year 2023
Lot Size 0.510 Acres
Acres 0.51
Property Description
$10K in Closing Costs Offered by the Seller! This home was custom built for the builder's wife so you know this one is a Show Stopper! What a stunning 4 bedroom, 4.5 bathroom home in the desirable, gated Madison Lakes Subdivision offers luxury and comfort with over 4,000 sq ft of living space on a spacious half acre lot. This beautiful home combines modern amenities with timeless elegance. MAIN LEVEL: The large Primary Suite with vaulted ceilings is conveniently located on the main floor and features His & Her vanities and walk in closets. A spacious family room with custom built ins and cozy fireplace, along with a separate living room also equipped with a fireplace, provides plenty of space and relaxation for the whole family. The gourmet kitchen boasts a large island with plenty of seating around and stainless steel appliances, a double oven, walk in pantry and separate bar with ice maker. This is an entertainers dream with a wide open floor plan with walk out access to the 2023 built Trex deck that extends to most of the back of the house. It has new railings and gate out to the open back yard. The main floor also includes a laundry room with a sink and ample storage near the 3 car garage. UPPER LEVEL offers a large bonus room with a full bath, perfect for a home theater, office or playroom PLUS a second versatile bonus/flex room. One of the upstairs bedrooms features it’s own en-suite and walk in closet while two additional bedrooms share a Jack & Jill bathroom, each with their own walk in closets. This home’s premium lot backs up to serene green space and peaceful view from the deck. This gated community offers resort-style amenities including a tennis court, swimming pool, clubhouse, fitness center, playground and a lake. With the ideal location near I-20, shopping and restaurants you don’t want to miss this opportunity to be in a beautifully, custom designed home and receive $10,000 in closing costs from the seller!
Location
State GA
County Morgan
Lake Name None
Rooms
Bedroom Description Master on Main
Other Rooms None
Basement None
Main Level Bedrooms 1
Dining Room Seats 12+, Separate Dining Room
Interior
Interior Features Bookcases, Coffered Ceiling(s), Crown Molding, Entrance Foyer 2 Story, High Ceilings 10 ft Main, High Speed Internet, His and Hers Closets, Walk-In Closet(s), Wet Bar
Heating Central
Cooling Ceiling Fan(s), Central Air
Flooring Carpet, Hardwood
Fireplaces Number 2
Fireplaces Type Family Room, Gas Log, Gas Starter, Living Room
Window Features Double Pane Windows
Appliance Dishwasher, Double Oven, Electric Range
Laundry Main Level, Sink
Exterior
Exterior Feature Lighting
Parking Features Driveway, Garage, Garage Door Opener, Garage Faces Side, Kitchen Level
Garage Spaces 3.0
Fence None
Pool None
Community Features Clubhouse, Fitness Center, Gated, Golf, Homeowners Assoc, Lake, Near Schools, Near Shopping, Playground, Pool, Sidewalks, Tennis Court(s)
Utilities Available Cable Available, Electricity Available, Phone Available, Underground Utilities, Water Available
Waterfront Description None
Roof Type Composition,Shingle
Street Surface Asphalt
Accessibility None
Handicap Access None
Porch Covered, Deck, Front Porch, Patio, Rear Porch
Private Pool false
Building
Lot Description Back Yard, Landscaped, Sprinklers In Front, Sprinklers In Rear
Story Two
Foundation Slab
Sewer Public Sewer
Water Public
Architectural Style Craftsman, Traditional
Level or Stories Two
Structure Type Cement Siding,HardiPlank Type
New Construction No
Construction Status Resale
Schools
Elementary Schools Morgan County
Middle Schools Morgan County
High Schools Morgan County
Others
HOA Fee Include Maintenance Grounds,Swim,Tennis
Senior Community no
Restrictions false
Tax ID 046C047000
Special Listing Condition None
Read Less
Want to know what your home might be worth? Contact us for a FREE valuation!

Our team is ready to help you sell your home for the highest possible price ASAP

Bought with Non FMLS Member






