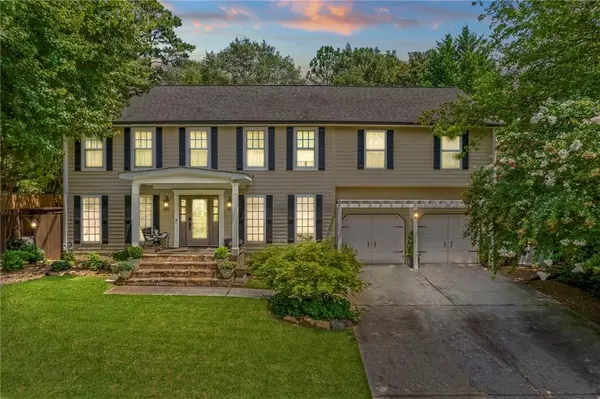$725,000
$725,000
For more information regarding the value of a property, please contact us for a free consultation.
220 Carriage Station CIR Roswell, GA 30075
5 Beds
4.5 Baths
2,923 SqFt
Key Details
Sold Price $725,000
Property Type Single Family Home
Sub Type Single Family Residence
Listing Status Sold
Purchase Type For Sale
Square Footage 2,923 sqft
Price per Sqft $248
Subdivision Carriage Station
MLS Listing ID 7449767
Sold Date 10/25/24
Style Farmhouse,Traditional
Bedrooms 5
Full Baths 4
Half Baths 1
Construction Status Resale
HOA Y/N No
Originating Board First Multiple Listing Service
Year Built 1981
Annual Tax Amount $1,929
Tax Year 2023
Lot Size 0.275 Acres
Acres 0.2751
Property Description
When the remarks on a house say, "you have to see this house to believe it", it normally drives me crazy - but if the shoe fits! This house NEEDS to be seen to be appreciated. From the open floor plan to the COMPLETELY REMODELED kitchen to the Southern Living worthy dining and powder rooms on the main. There are hidden delights everywhere! You'll have to go on a scavenger hunt to discover them ALL! (hint: don't miss the hidden nook under the stairs). Closets reveal hidden party bars, art studios and photography studios all with designated outlets. The garage has been maximized for working on projects and storing seasonal items. Upstairs you can only imagine two different primary bedrooms, each with their own en suite - one with a dressing area worthy of Adele that most of us only dream of. Two other bedrooms share a stunning COMPLETELY RENOVATED hall bath. One bedroom has been converted into a GORGEOUS home office that will make you feel like you're really not working:) (oh and no slow glitchy zoom calls in this house - the neighborhood has the fastest of fast fiber). I cannot even tell you about the attic space - it is completely floored and has full attic lighting, not that single creepy bulb on a string you normally see - you DEFINITELY have to see it to believe it so wear comfortable shoes when scheduling a showing because you WILL want to get up there and see it for yourself. No stooping over, this attic spans the house, and you can walk around up there unencumbered. The inground gunite pool in the VERY private backyard is just the start of entertaining in the rear of the house - there's a private full bath, a playhouse, a huge outdoor dining space, upgraded decking and landscaping and a perfect spot for an outdoor kitchen. I've put a features list in the document section and feature cards all around the house, but don't take a black and white PDF's word for it, come see this "father of the bride" Weiland built house for yourself with all its hidden delights and features and start designing your own "come see our new house" invitations to wow your friends. Wait, all this and location, location, location? This wonderfully built and remodeled house is sidewalks away from all that the quaint city of Roswell has to offer. From the delights of the boutiques, shops and cafes of Canton Street to the breweries of Variant and Gate City to the amazing park system that winds its way from Vickery Creek to the Old Mill ruins. All of this is at your fingertips ready to explore and enjoy. Make this your forever home today.
Location
State GA
County Fulton
Lake Name None
Rooms
Bedroom Description Double Master Bedroom,Oversized Master,Sitting Room
Other Rooms Cabana, Other
Basement Crawl Space
Dining Room Seats 12+, Separate Dining Room
Interior
Interior Features Disappearing Attic Stairs, Double Vanity, Entrance Foyer, High Speed Internet, His and Hers Closets, Smart Home, Walk-In Closet(s)
Heating Forced Air
Cooling Ceiling Fan(s), Central Air, Zoned
Flooring Carpet, Hardwood
Fireplaces Number 1
Fireplaces Type Factory Built
Window Features Insulated Windows
Appliance Dishwasher, Disposal, Gas Range, Gas Water Heater, Self Cleaning Oven
Laundry Laundry Room, Main Level
Exterior
Exterior Feature Lighting, Private Entrance, Private Yard, Rear Stairs
Parking Features Attached, Garage, Garage Door Opener, Garage Faces Front, Kitchen Level, Level Driveway
Garage Spaces 2.0
Fence Fenced
Pool Fenced, Gunite, In Ground
Community Features Near Public Transport, Near Schools, Near Shopping, Near Trails/Greenway, Street Lights
Utilities Available Cable Available, Underground Utilities
Waterfront Description None
View Trees/Woods
Roof Type Composition
Street Surface Paved
Accessibility None
Handicap Access None
Porch Deck, Front Porch, Patio
Private Pool false
Building
Lot Description Back Yard, Landscaped, Level, Private, Wooded
Story Two
Foundation Concrete Perimeter
Sewer Public Sewer
Water Public
Architectural Style Farmhouse, Traditional
Level or Stories Two
Structure Type Cement Siding
New Construction No
Construction Status Resale
Schools
Elementary Schools Mimosa
Middle Schools Elkins Pointe
High Schools Roswell
Others
Senior Community no
Restrictions false
Tax ID 12 220205000564
Ownership Fee Simple
Special Listing Condition None
Read Less
Want to know what your home might be worth? Contact us for a FREE valuation!

Our team is ready to help you sell your home for the highest possible price ASAP

Bought with Harry Norman Realtors






