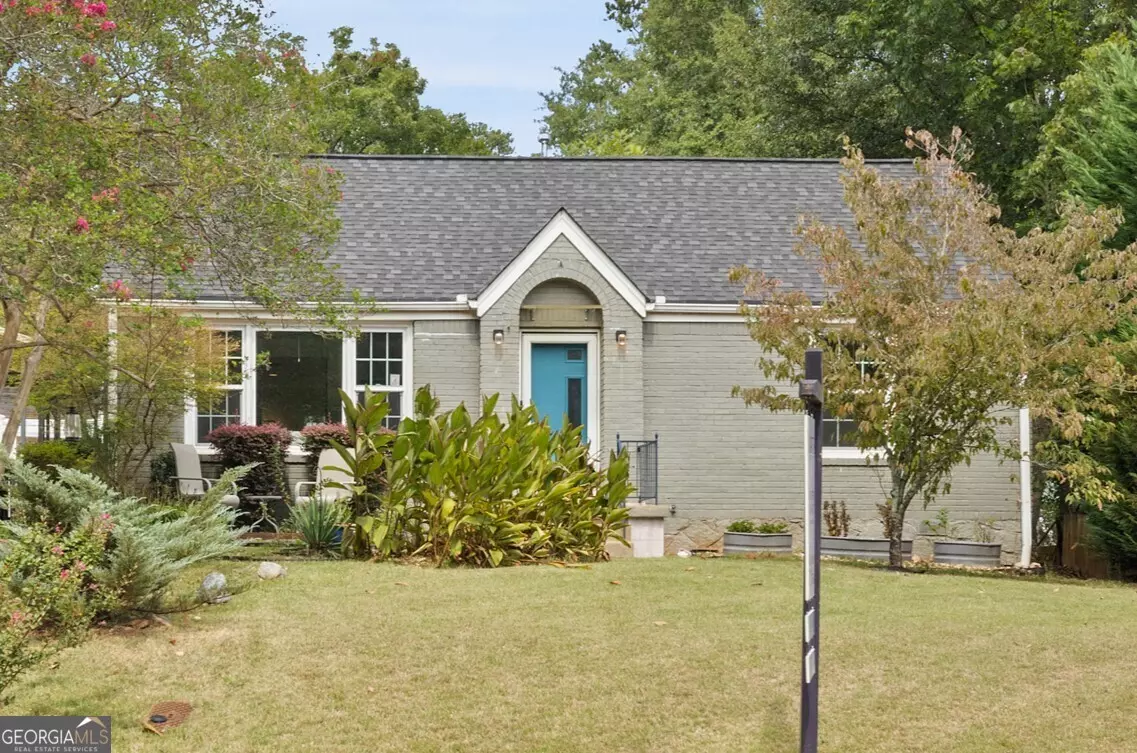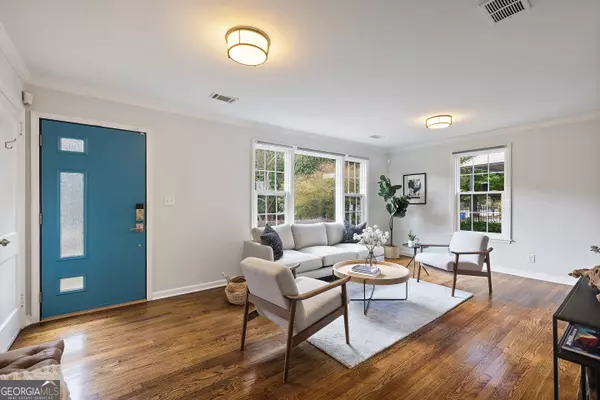Bought with Laura Gray • Chapman Hall Realtors Prof.
$423,000
$415,000
1.9%For more information regarding the value of a property, please contact us for a free consultation.
2426 Saint Patrick ST SE Atlanta, GA 30317
2 Beds
2 Baths
1,483 SqFt
Key Details
Sold Price $423,000
Property Type Single Family Home
Sub Type Single Family Residence
Listing Status Sold
Purchase Type For Sale
Square Footage 1,483 sqft
Price per Sqft $285
Subdivision Dearborn Park
MLS Listing ID 10378222
Sold Date 10/23/24
Style Brick 4 Side,Ranch
Bedrooms 2
Full Baths 2
Construction Status Resale
HOA Y/N No
Year Built 1949
Annual Tax Amount $1,560
Tax Year 2023
Lot Size 8,712 Sqft
Property Description
Step into modern comfort at 2426 Saint Patrick Street SE, a fully updated 2-bedroom, 2-bath mid-century ranch in East Lake. With nearly 1,500 sq ft of living space, this home offers a perfect blend of style and function. Located on a peaceful, tree-lined street, you're just minutes from downtown Decatur, Oakhurst, Kirkwood, East Lake Golf Club, Agnes Scott College, and more, with quick access to I-20 and Memorial Drive. The bright, open living area is perfect for entertaining, and the kitchen features upscale stainless steel appliances, a 5-burner range with convection oven, and plenty of counter space. A cozy wood-burning stove sits in a nook off the kitchen, adding charm and warmth. The spacious primary suite offers a walk-in shower, double vanity, and custom tile work. Hardwood floors throughout, updated bathrooms, and an efficient laundry closet add to the home's appeal. Outdoors, enjoy a large, fenced backyard with a patio, perfect for gatherings. Plus, a two-car carport provides convenient parking. Fully renovated and newly painted, this home offers the perfect balance of tranquility and access to the best of Atlanta living.
Location
State GA
County Dekalb
Rooms
Basement None
Main Level Bedrooms 2
Interior
Interior Features Double Vanity, Master On Main Level
Heating Central, Heat Pump
Cooling Ceiling Fan(s), Central Air
Flooring Hardwood
Exterior
Exterior Feature Garden
Parking Features Assigned, Carport, Kitchen Level
Garage Spaces 2.0
Fence Back Yard, Wood
Community Features Walk To Public Transit, Walk To Schools, Walk To Shopping
Utilities Available Cable Available, Electricity Available, High Speed Internet, Natural Gas Available, Sewer Available, Water Available
Waterfront Description No Dock Or Boathouse
Roof Type Composition
Building
Story One
Sewer Public Sewer
Level or Stories One
Structure Type Garden
Construction Status Resale
Schools
Elementary Schools Avondale
Middle Schools Druid Hills
High Schools Druid Hills
Others
Financing Conventional
Read Less
Want to know what your home might be worth? Contact us for a FREE valuation!

Our team is ready to help you sell your home for the highest possible price ASAP

© 2024 Georgia Multiple Listing Service. All Rights Reserved.






