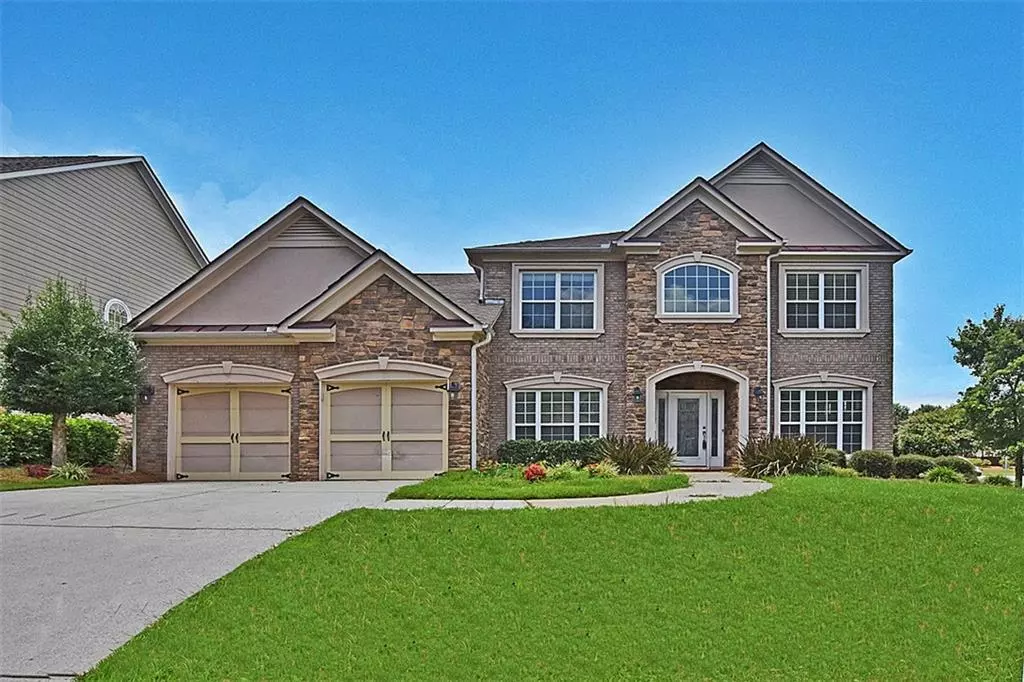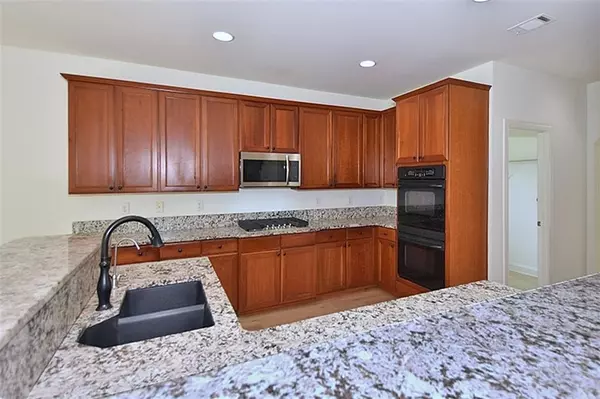$642,500
$650,000
1.2%For more information regarding the value of a property, please contact us for a free consultation.
4210 Sandalwood WAY Cumming, GA 30041
5 Beds
3.5 Baths
3,326 SqFt
Key Details
Sold Price $642,500
Property Type Single Family Home
Sub Type Single Family Residence
Listing Status Sold
Purchase Type For Sale
Square Footage 3,326 sqft
Price per Sqft $193
Subdivision James Creek
MLS Listing ID 7442104
Sold Date 10/10/24
Style Traditional
Bedrooms 5
Full Baths 3
Half Baths 1
Construction Status Resale
HOA Fees $1,531
HOA Y/N Yes
Originating Board First Multiple Listing Service
Year Built 2005
Annual Tax Amount $4,749
Tax Year 2023
Lot Size 7,405 Sqft
Acres 0.17
Property Description
Welcome home to this amazing opportunity to live in James Creek! A spotless 5 beds and 3 ½ bathroom with owner's suite on the main. The interior of this home has been completely painted, new LVP floors and new carpet. The kitchen takes center stage boasting granite countertops, stainless steel gas stove, dishwasher and double ovens. There is an abundance of cabinets and pantry space. A DREAM KITCHEN! The kitchen overlooks a large family room with a stone fireplace. A very large owner's suite on the main with a spa-like bathroom offers a soaking tub with separate shower and double sinks. Upstairs you will find 4 very large secondary bedrooms and 2 full baths, in addition to a large media room with a bar. The backyard is level and completely fenced. You will enjoy the large fruit trees! James Creek has amazing amenities including a kiddie pool with slide, clubhouse and a large pool area to enjoy. Tennis center is full service with 14 tennis courts including clay courts and a variety of social activities throughout the year! This home is spectacular! Come and see it for yourself!
Location
State GA
County Forsyth
Lake Name None
Rooms
Bedroom Description Master on Main
Other Rooms None
Basement None
Main Level Bedrooms 1
Dining Room Seats 12+, Separate Dining Room
Interior
Interior Features Other
Heating Natural Gas
Cooling Ceiling Fan(s), Central Air
Flooring Carpet, Vinyl
Fireplaces Number 1
Fireplaces Type Family Room
Window Features None
Appliance Dishwasher, Double Oven, Gas Cooktop
Laundry Main Level
Exterior
Exterior Feature Private Yard, Rain Gutters, Other
Parking Features Garage
Garage Spaces 2.0
Fence Back Yard
Pool None
Community Features Clubhouse, Homeowners Assoc, Playground, Pool, Sidewalks, Street Lights
Utilities Available Cable Available, Electricity Available, Natural Gas Available, Sewer Available, Underground Utilities, Water Available
Waterfront Description None
View Other
Roof Type Composition,Ridge Vents
Street Surface Asphalt
Accessibility None
Handicap Access None
Porch Patio
Private Pool false
Building
Lot Description Corner Lot, Landscaped, Level
Story Two
Foundation Slab
Sewer Public Sewer
Water Public
Architectural Style Traditional
Level or Stories Two
Structure Type Brick Front,Stone,Other
New Construction No
Construction Status Resale
Schools
Elementary Schools Daves Creek
Middle Schools South Forsyth
High Schools South Forsyth
Others
Senior Community no
Restrictions false
Tax ID 157 446
Special Listing Condition None
Read Less
Want to know what your home might be worth? Contact us for a FREE valuation!

Our team is ready to help you sell your home for the highest possible price ASAP

Bought with Maximum One Executive Realtors






