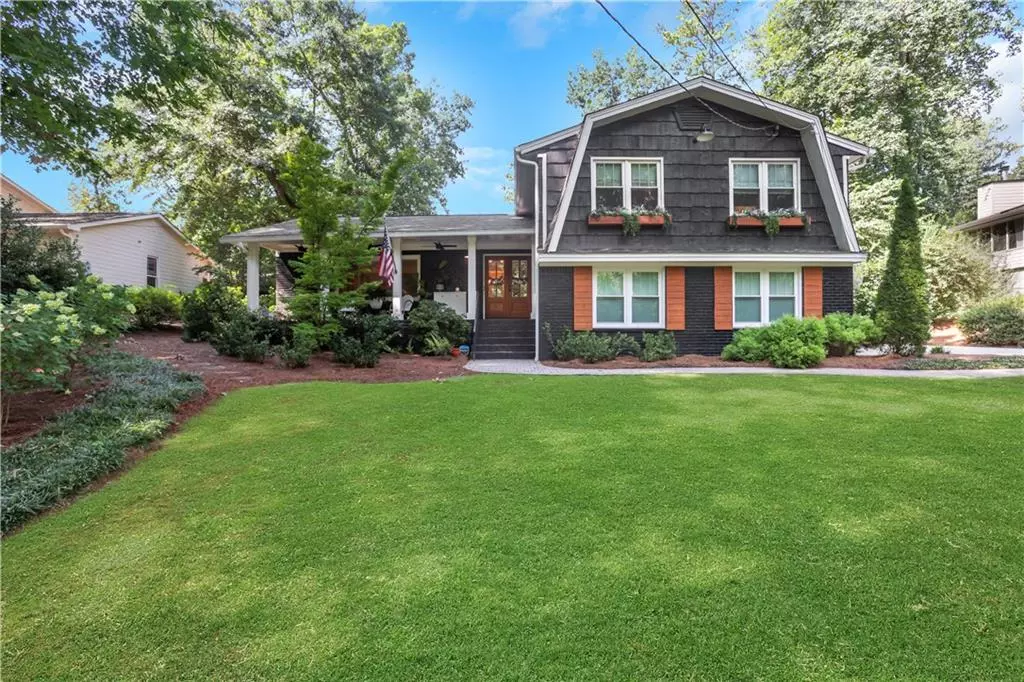$999,000
$999,000
For more information regarding the value of a property, please contact us for a free consultation.
3332 Breton CT NE Atlanta, GA 30319
4 Beds
2.5 Baths
2,116 SqFt
Key Details
Sold Price $999,000
Property Type Single Family Home
Sub Type Single Family Residence
Listing Status Sold
Purchase Type For Sale
Square Footage 2,116 sqft
Price per Sqft $472
Subdivision Brittany
MLS Listing ID 7443528
Sold Date 10/02/24
Style Traditional
Bedrooms 4
Full Baths 2
Half Baths 1
Construction Status Updated/Remodeled
HOA Y/N No
Originating Board First Multiple Listing Service
Year Built 1968
Annual Tax Amount $5,577
Tax Year 2023
Lot Size 0.700 Acres
Acres 0.7
Property Description
Completely Renovated Gem in Sought-After Brittany Community! This stunning renovation has 4 bedrooms, 2.5 baths and is nestled on a quiet, cul-de-sac street! The home offers the perfect blend of modern and timeless charm. Recent upgrades include a new roof (2023), replacement windows (2016), and a painted exterior (2019), ensuring peace of mind for years to come. Step into a huge kitchen featuring custom cabinetry, a large, hidden pantry, 6-burner Viking range, Bosch dishwasher, stainless steel appliances, and quartz countertops, all with a seamless view into the spacious great room. The kitchen flows effortlessly into a light-filled sunroom, perfect for relaxing. The open floor plan boasts a stunning marble accent fireplace wall, built-in storage, and a separate family room. The home's three bathrooms were fully renovated in 2022, offering refined finishes and custom features. The primary suite includes built-in medicine cabinets, a walk-in closets with a barn door, and a frameless glass shower. The second full bathroom has double sinks with the most show stopping swan faucets and a separate water closet. The fourth bedroom is versatile, featuring a Murphy bed, making it ideal for guests or a home office. With nothing left to do but unpack, this home is truly move-in ready! Plus, you're within walking distance to Lynwood Park and Silver Lake. The Brittany Club is a gorgeous swim/tennis community set along the banks of beautiful Silver Lake. Fill your weekends with memories by the pool at the various social events thrown throughout the year. Membership to the Brittany Club is optional. Contact Heather Scott for your showing today!
Location
State GA
County Dekalb
Lake Name None
Rooms
Bedroom Description Master on Main
Other Rooms None
Basement Crawl Space, Driveway Access, Partial
Dining Room Great Room, Open Concept
Interior
Interior Features Bookcases, Double Vanity, Entrance Foyer
Heating Natural Gas
Cooling Attic Fan, Ceiling Fan(s), Central Air
Flooring Hardwood
Fireplaces Number 1
Fireplaces Type Family Room
Window Features Double Pane Windows
Appliance Dishwasher, Disposal, Double Oven, Microwave, Refrigerator, Self Cleaning Oven
Laundry In Hall, Laundry Room, Lower Level
Exterior
Exterior Feature Lighting, Private Yard
Garage Driveway, Garage, Garage Door Opener, Garage Faces Front, Level Driveway
Garage Spaces 2.0
Fence Back Yard
Pool None
Community Features Clubhouse, Fishing, Lake, Near Shopping, Playground, Pool, Swim Team, Tennis Court(s)
Utilities Available Cable Available, Electricity Available, Natural Gas Available, Sewer Available, Water Available
Waterfront Description None
View Trees/Woods
Roof Type Composition
Street Surface Paved
Accessibility None
Handicap Access None
Porch Deck, Front Porch, Rear Porch, Screened
Private Pool false
Building
Lot Description Back Yard, Front Yard, Landscaped, Level
Story Multi/Split
Foundation See Remarks, Slab
Sewer Public Sewer
Water Public
Architectural Style Traditional
Level or Stories Multi/Split
Structure Type Brick,Brick 4 Sides
New Construction No
Construction Status Updated/Remodeled
Schools
Elementary Schools Montgomery
Middle Schools Chamblee
High Schools Chamblee Charter
Others
HOA Fee Include Swim,Tennis
Senior Community no
Restrictions false
Tax ID 18 303 02 079
Ownership Fee Simple
Financing no
Special Listing Condition None
Read Less
Want to know what your home might be worth? Contact us for a FREE valuation!

Our team is ready to help you sell your home for the highest possible price ASAP

Bought with Atlanta Fine Homes Sotheby's International






