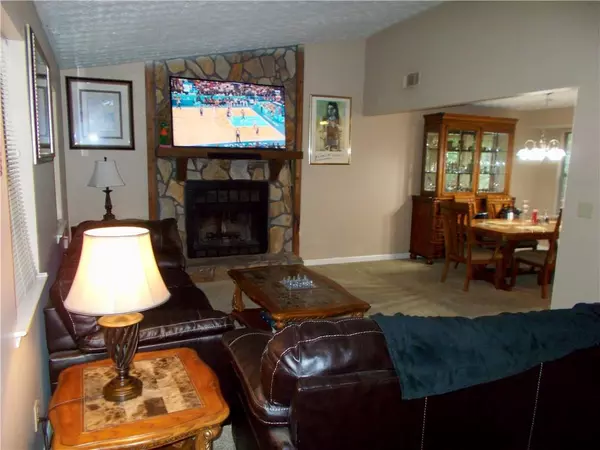$230,000
$235,000
2.1%For more information regarding the value of a property, please contact us for a free consultation.
812 Cedar Lake DR SE Conyers, GA 30094
3 Beds
2 Baths
1,328 SqFt
Key Details
Sold Price $230,000
Property Type Single Family Home
Sub Type Single Family Residence
Listing Status Sold
Purchase Type For Sale
Square Footage 1,328 sqft
Price per Sqft $173
Subdivision Na
MLS Listing ID 7437845
Sold Date 09/30/24
Style Traditional
Bedrooms 3
Full Baths 2
Construction Status Resale
HOA Y/N No
Originating Board First Multiple Listing Service
Year Built 1983
Annual Tax Amount $962
Tax Year 2023
Lot Size 0.432 Acres
Acres 0.4316
Property Description
Well maintained 3Bedroom, 2Bath home in a quiet well established neighborhood.This home offers a cozy and welcoming atmosphere. The spacious family room features an inviting fireplace and windows that allow ample natural light to fill the space. The open-concept dining area flows seamlessly into the updated kitchen, which boasts stainless steel appliances, a breakfast bar, and plenty of counter space and updated white cabinets.The master suite is generously sized to accommodate a king-size bed, with two additional bedrooms that await your personal touch. Outdoors, enjoy the deck overlooking a flat, private backyard-perfect for entertaining or relaxing.The property offers great curb appeal with well-kept landscaping and includes a two-car garage and additional parking pad. Conveniently located near I-20, stores and restaurants. No HOA, Easy showing appointment through showing time.Look for the home with the RED DOOR ...
Location
State GA
County Rockdale
Lake Name None
Rooms
Bedroom Description Other
Other Rooms None
Basement None
Dining Room Open Concept, Separate Dining Room
Interior
Interior Features Disappearing Attic Stairs, Other
Heating Central, Electric, Natural Gas, Zoned
Cooling Electric
Flooring Carpet, Laminate
Fireplaces Number 1
Fireplaces Type Family Room, Stone
Window Features Wood Frames
Appliance Dishwasher, Dryer, Electric Cooktop, Electric Oven, Electric Water Heater, Gas Water Heater, Refrigerator, Washer
Laundry In Garage
Exterior
Exterior Feature Private Entrance, Private Yard, Rain Gutters
Parking Features Driveway, Garage, Garage Door Opener
Garage Spaces 2.0
Fence None
Pool None
Community Features None
Utilities Available Cable Available, Electricity Available, Natural Gas Available, Phone Available, Sewer Available
Waterfront Description None
Roof Type Shingle,Tar/Gravel,Wood
Street Surface Gravel,Paved
Accessibility None
Handicap Access None
Porch Deck
Private Pool false
Building
Lot Description Back Yard, Cleared, Level
Story Two
Foundation Slab
Sewer Public Sewer
Water Public
Architectural Style Traditional
Level or Stories Two
Structure Type Frame
New Construction No
Construction Status Resale
Schools
Elementary Schools Barksdale
Middle Schools General Ray Davis
High Schools Salem
Others
Senior Community no
Restrictions false
Tax ID 051C010091
Ownership Other
Special Listing Condition None
Read Less
Want to know what your home might be worth? Contact us for a FREE valuation!

Our team is ready to help you sell your home for the highest possible price ASAP

Bought with Virtual Properties Realty.Net, LLC.






