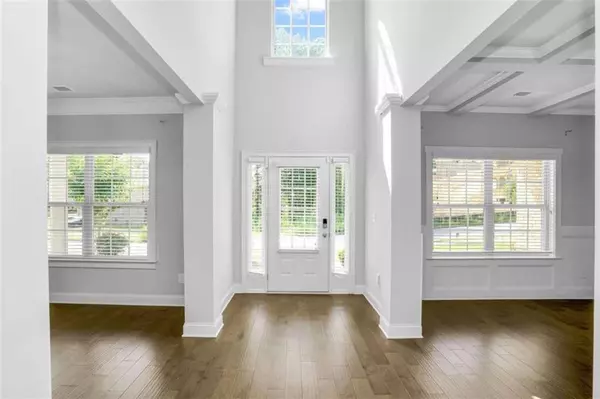$546,000
$546,000
For more information regarding the value of a property, please contact us for a free consultation.
5682 Eternal DR Atlanta, GA 30349
5 Beds
4 Baths
3,212 SqFt
Key Details
Sold Price $546,000
Property Type Single Family Home
Sub Type Single Family Residence
Listing Status Sold
Purchase Type For Sale
Square Footage 3,212 sqft
Price per Sqft $169
Subdivision Union Crossing
MLS Listing ID 7406564
Sold Date 09/24/24
Style Craftsman,Traditional
Bedrooms 5
Full Baths 4
Construction Status Resale
HOA Fees $800
HOA Y/N Yes
Originating Board First Multiple Listing Service
Year Built 2021
Annual Tax Amount $4,349
Tax Year 2023
Lot Size 0.790 Acres
Acres 0.79
Property Description
Welcome to an exceptional residence in Union Crossing, the pinnacle of luxury living in South Fulton. This exquisite 5-bedroom, 4-bathroom home offers an unparalleled blend of elegance, comfort, and functionality, set within a community renowned for its upscale amenities and prime location. With Sophisticated and Sunlit Interiors Upon entering, you'll be greeted by a sunlit two-story foyer that leads to the formal dining room, ideal for hosting elegant dinners. Adjacent is a versatile space that can serve as a formal living room or a sophisticated home office. The heart of the home is the amazing chef's kitchen, designed to make cooking a breeze with top-of-the-line appliances and a seamless view into the inviting family room. The main level also features a spacious bedroom and a full bath, perfect for guests or multi-generational living. The mudroom ensures your home remains organized and clutter-free. Ascend to the upper level to discover an enormous owner's suite designed to perfection. This private retreat includes a serene sitting room and two expansive master closets. The spa-like master bathroom features a tile-surround tub and a separate tile shower, offering a haven of relaxation. Additionally, the upper level includes a bedroom with an ensuite bath, plus two more bedrooms and a shared bath, providing ample space for family and guests. Ideal for Entertaining and Relaxation, Step outside to the covered rear patio, the perfect setting for hosting gatherings or enjoying peaceful moments alone. Whether it's a barbecue, an evening cocktail, or simply unwinding after a long day, this outdoor space is designed for enjoyment. Offering Elegant Touches and Cozy Comforts, Inside, the cozy fireplace creates an inviting ambiance, perfect for relaxing and creating lasting memories with loved ones. The bright and spacious layout is complemented by stunning site-finished hardwood flooring throughout the main level and stairs, adding a touch of sophistication to every corner of the home. With Stunning Exterior and Resort-Like Amenities, the exterior of this professionally designed home boasts elegant brick accents, enhancing its timeless appeal. The Union Crossing community offers resort-like amenities, including a state-of-the-art gym, a sparkling pool, a clubhouse, four tennis courts, and a charming pavilion, ensuring a lifestyle of leisure and luxury. Located just a short drive from Hartsfield-Jackson Atlanta International Airport, shopping, and top-rated restaurants, this property combines luxury, functionality, and convenience. It truly has it all and is ready to capture your heart. Schedule Your Viewing Today!!! Don't miss the opportunity to experience this remarkable house. Schedule a viewing today and discover the luxurious possibilities that await you in this exceptional home in Union Crossing.
Location
State GA
County Fulton
Lake Name None
Rooms
Bedroom Description Oversized Master,Sitting Room
Other Rooms None
Basement None
Main Level Bedrooms 1
Dining Room Separate Dining Room
Interior
Interior Features Coffered Ceiling(s), Entrance Foyer 2 Story, High Ceilings 10 ft Main, High Ceilings 10 ft Upper, High Speed Internet, Tray Ceiling(s), Walk-In Closet(s)
Heating Electric
Cooling Electric
Flooring Carpet, Ceramic Tile, Hardwood
Fireplaces Number 1
Fireplaces Type Family Room
Window Features Insulated Windows
Appliance Dishwasher, Disposal, Double Oven, Gas Water Heater, Microwave
Laundry Laundry Room, Main Level, Upper Level
Exterior
Exterior Feature Private Yard
Parking Features Garage
Garage Spaces 2.0
Fence None
Pool None
Community Features Clubhouse, Fitness Center, Homeowners Assoc, Playground, Pool, Sidewalks, Street Lights, Tennis Court(s)
Utilities Available Cable Available, Electricity Available, Natural Gas Available, Water Available
Waterfront Description None
View Trees/Woods
Roof Type Other
Street Surface Paved
Accessibility None
Handicap Access None
Porch Covered, Patio
Private Pool false
Building
Lot Description Sidewalk, Street Lights
Story Two
Foundation Slab
Sewer Public Sewer
Water Public
Architectural Style Craftsman, Traditional
Level or Stories Two
Structure Type Brick 3 Sides,Vinyl Siding
New Construction No
Construction Status Resale
Schools
Elementary Schools Wolf Creek
Middle Schools Sandtown
High Schools Westlake
Others
HOA Fee Include Maintenance Grounds,Reserve Fund,Swim,Tennis
Senior Community no
Restrictions false
Tax ID 14F0100 LL3603
Ownership Fee Simple
Financing no
Special Listing Condition None
Read Less
Want to know what your home might be worth? Contact us for a FREE valuation!

Our team is ready to help you sell your home for the highest possible price ASAP

Bought with Chapman Hall Realtors






