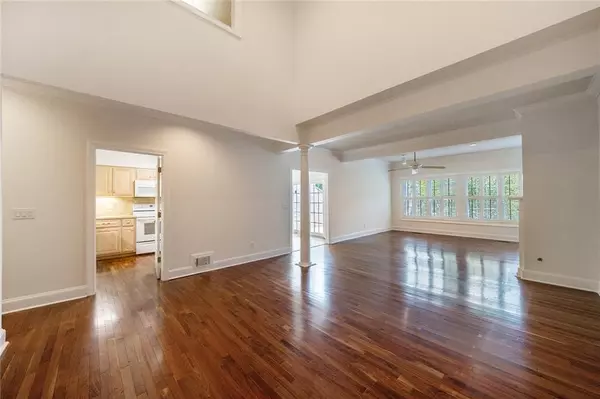$456,500
$479,000
4.7%For more information regarding the value of a property, please contact us for a free consultation.
5996 Mitchell RD #13 Atlanta, GA 30328
3 Beds
3.5 Baths
2,300 SqFt
Key Details
Sold Price $456,500
Property Type Townhouse
Sub Type Townhouse
Listing Status Sold
Purchase Type For Sale
Square Footage 2,300 sqft
Price per Sqft $198
Subdivision Surrey Place
MLS Listing ID 7415385
Sold Date 09/18/24
Style Traditional
Bedrooms 3
Full Baths 3
Half Baths 1
Construction Status Resale
HOA Fees $3,600
HOA Y/N Yes
Originating Board First Multiple Listing Service
Year Built 1986
Annual Tax Amount $1,475
Tax Year 2023
Lot Size 2,299 Sqft
Acres 0.0528
Property Description
Spacious townhouse-style condo in a leafy enclave located in the heart of Sandy Springs. Enjoy a primary bedroom on the main level, or use an upstairs bedroom, with sitting area and walk-in closet, as primary. There are plantation shutters, hardwood floors, and double-paned windows throughout the main and upper levels. The updated kitchen has solid-surface countertops and joins a light-filled casual dining area with French doors that open to a deck for outdoor living. The fireside great room has a wall of windows overlooking the common greenspace, and the vaulted dining room can seat eight. The laundry room is on the main level. The lower-level entryway leads to a three-car garage - one side is tandem - or use the extra space for storage. Guests can park in front on the tree-lined street and walk directly to #13. Surrey Place is close to dining, shopping, and The Springs for outdoor summer concerts. This is a stable community of owner-occupants, the HOA covenants preclude rentals.
Location
State GA
County Fulton
Lake Name None
Rooms
Bedroom Description Master on Main
Other Rooms None
Basement Interior Entry, Partial
Main Level Bedrooms 1
Dining Room Great Room, Open Concept
Interior
Interior Features Cathedral Ceiling(s), Entrance Foyer, Entrance Foyer 2 Story, High Ceilings 10 ft Lower, His and Hers Closets, Walk-In Closet(s)
Heating Forced Air, Heat Pump
Cooling Ceiling Fan(s), Central Air, Electric
Flooring Hardwood, Laminate
Fireplaces Number 1
Fireplaces Type Factory Built, Gas Starter, Great Room, Insert, Living Room
Window Features Insulated Windows,Plantation Shutters
Appliance Dishwasher, Dryer, Electric Range, Electric Water Heater, Microwave, Refrigerator, Washer
Laundry Electric Dryer Hookup, In Hall, Main Level
Exterior
Exterior Feature Private Entrance
Parking Features Drive Under Main Level, Garage, Garage Door Opener, Garage Faces Rear, Level Driveway, Storage
Garage Spaces 3.0
Fence None
Pool None
Community Features Homeowners Assoc, Near Public Transport, Near Schools, Near Shopping, Public Transportation, Sidewalks, Street Lights
Utilities Available Electricity Available, Sewer Available, Underground Utilities, Water Available
Waterfront Description None
View Other
Roof Type Composition
Street Surface Paved
Accessibility Accessible Approach with Ramp
Handicap Access Accessible Approach with Ramp
Porch Deck
Private Pool false
Building
Lot Description Landscaped
Story Two
Foundation Block
Sewer Public Sewer
Water Public
Architectural Style Traditional
Level or Stories Two
Structure Type Stucco
New Construction No
Construction Status Resale
Schools
Elementary Schools Heards Ferry
Middle Schools Ridgeview Charter
High Schools Riverwood International Charter
Others
HOA Fee Include Insurance,Maintenance Grounds,Sewer,Termite,Trash,Water
Senior Community no
Restrictions true
Tax ID 17 012300060133
Ownership Condominium
Financing no
Special Listing Condition None
Read Less
Want to know what your home might be worth? Contact us for a FREE valuation!

Our team is ready to help you sell your home for the highest possible price ASAP

Bought with Berkshire Hathaway HomeServices Georgia Properties






