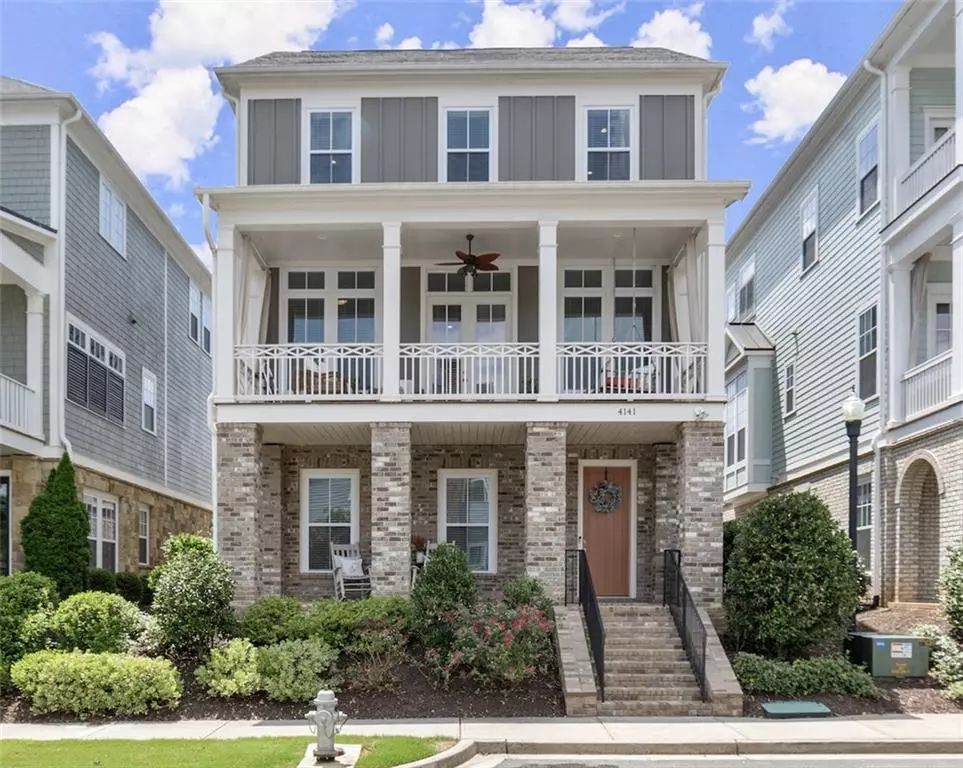$800,000
$790,000
1.3%For more information regarding the value of a property, please contact us for a free consultation.
4141 Stourbridge Common CIR Alpharetta, GA 30004
4 Beds
3.5 Baths
3,075 SqFt
Key Details
Sold Price $800,000
Property Type Single Family Home
Sub Type Single Family Residence
Listing Status Sold
Purchase Type For Sale
Square Footage 3,075 sqft
Price per Sqft $260
Subdivision Kensley
MLS Listing ID 7432190
Sold Date 09/10/24
Style Cluster Home,Country,Craftsman
Bedrooms 4
Full Baths 3
Half Baths 1
Construction Status Resale
HOA Fees $235
HOA Y/N Yes
Originating Board First Multiple Listing Service
Year Built 2018
Annual Tax Amount $6,459
Tax Year 2024
Lot Size 3,484 Sqft
Acres 0.08
Property Description
Introducing a masterpiece of modern luxury with a touch of southern charm in the highly coveted Kensley community. Located in the heart of Alpharetta and Milton, this home offers unparalleled access to Avalon, Downtown Alpharetta, the Crabapple District, and Halcyon, all within a 10-minute drive or less.
With over $44,000 in upgrades, this newer construction home exudes elegance and sophistication at every turn. The exterior boasts classic southern architecture, while the interior features modern farmhouse touches with shiplap walls, designer lighting, and reclaimed railroad wood sliding barn doors.
As you step into this 4-bedroom, 3.5-bathroom home from a charming, southern-inspired covered front porch, you are greeted by a custom mudroom entry to your right. To the left, the impressive grand double sliding barn doors lead to the first-floor bedroom, offering the flexibility to be utilized as an office or family room with an en suite bathroom. The rustic elegance of the barn doors beautifully complements the ample storage space in the custom mudroom entry.
Upstairs on the second floor, you will find an open concept floorplan perfect for entertaining. The chef's kitchen is a dream with quartz countertops, a large island, high-end floor-to-ceiling cabinetry, and a cozy fireplace in the living room. Adjacent to the kitchen, a dining table area is elegantly appointed with a gorgeous hand-selected designer chandelier hanging above.
Step outside to enjoy the screened back porch or the expansive covered front porch, offering a glimpse of the southern-inspired charm of the Kensley community. Don't miss the bonus room on this main level, private office space with pocket doors, and walk-in custom pantry, all meticulously designed for comfort and convenience.
Upstairs, the primary suite is a true retreat with a huge custom closet, spa-like bathroom with separate soaking tub and walk-in shower, his and hers vanities and shiplap accents throughout. Two additional bedrooms, another full bathroom, and a laundry room with custom shelving and ample storage space complete the upper level.
Experience luxury living at its finest in this one-of-a-kind southern gem.
Location
State GA
County Fulton
Lake Name None
Rooms
Bedroom Description Oversized Master
Other Rooms None
Basement None
Dining Room Open Concept
Interior
Interior Features Bookcases, Crown Molding, Double Vanity, Entrance Foyer, High Ceilings 9 ft Upper, High Ceilings 10 ft Lower, High Ceilings 10 ft Main, High Speed Internet, Tray Ceiling(s), Walk-In Closet(s)
Heating Central, Zoned
Cooling Ceiling Fan(s), Central Air, Zoned
Flooring Carpet, Hardwood
Fireplaces Number 1
Fireplaces Type Brick, Family Room
Window Features Insulated Windows
Appliance Dishwasher, Disposal, Gas Cooktop, Gas Water Heater, Microwave, Range Hood
Laundry In Hall, Laundry Room, Upper Level
Exterior
Exterior Feature Balcony, Gas Grill
Garage Garage, Garage Door Opener, Garage Faces Rear, Level Driveway, On Street
Garage Spaces 2.0
Fence None
Pool None
Community Features Homeowners Assoc, Near Schools, Near Shopping, Near Trails/Greenway, Park, Pool, Sidewalks, Street Lights
Utilities Available Cable Available, Electricity Available, Natural Gas Available, Phone Available, Sewer Available, Water Available
Waterfront Description None
Roof Type Composition
Street Surface Asphalt
Accessibility None
Handicap Access None
Porch Covered, Front Porch, Rear Porch, Screened
Private Pool false
Building
Lot Description Landscaped, Level
Story Three Or More
Foundation Slab
Sewer Public Sewer
Water Public
Architectural Style Cluster Home, Country, Craftsman
Level or Stories Three Or More
Structure Type Brick,Other
New Construction No
Construction Status Resale
Schools
Elementary Schools Cogburn Woods
Middle Schools Hopewell
High Schools Cambridge
Others
HOA Fee Include Maintenance Grounds,Reserve Fund,Swim
Senior Community no
Restrictions true
Tax ID 22 511010492361
Special Listing Condition None
Read Less
Want to know what your home might be worth? Contact us for a FREE valuation!

Our team is ready to help you sell your home for the highest possible price ASAP

Bought with Coldwell Banker Realty






