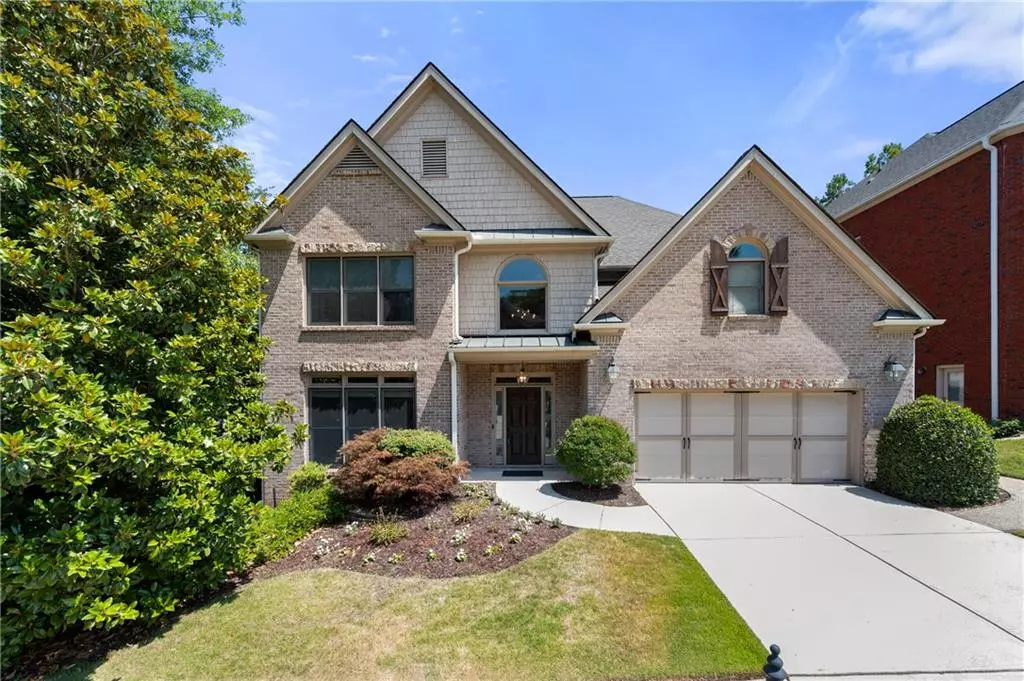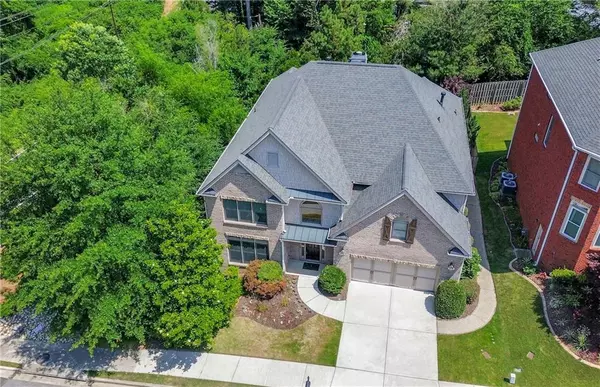$705,000
$710,000
0.7%For more information regarding the value of a property, please contact us for a free consultation.
2151 Oakdale Estates CT Smyrna, GA 30080
4 Beds
3.5 Baths
3,780 SqFt
Key Details
Sold Price $705,000
Property Type Single Family Home
Sub Type Single Family Residence
Listing Status Sold
Purchase Type For Sale
Square Footage 3,780 sqft
Price per Sqft $186
Subdivision Oakdale Estates
MLS Listing ID 7406187
Sold Date 08/29/24
Style Traditional
Bedrooms 4
Full Baths 3
Half Baths 1
Construction Status Resale
HOA Fees $865
HOA Y/N Yes
Originating Board First Multiple Listing Service
Year Built 2005
Annual Tax Amount $7,555
Tax Year 2023
Lot Size 8,276 Sqft
Acres 0.19
Property Description
Welcome home to this impressive traditional w/ TWO MASTER SUITES (one on each floor) located in an unbeatable location. Situated with easy access to West Village, the Silver Comet Trail (access is only 1/2 mile away) and the airport. This house is a solid three sided brick traditional with fenced in backyard and expansive deck- located on a small and quiet cul de sac street. The main level has an open concept floorplan- airy, enjoys plenty of sunlight, and kept in excellent condition. The second floor includes a oversized master ensuite with a sitting area and cozy double sided fireplace shared with the expansive master bath. Secondary bedrooms both have access to the large jack and jill bath upstairs. Quality of workmanship and well thought-out floorplan is evident in every corner of this house!
Location
State GA
County Cobb
Lake Name None
Rooms
Bedroom Description Double Master Bedroom,Master on Main,Other
Other Rooms None
Basement Crawl Space
Main Level Bedrooms 1
Dining Room Seats 12+, Separate Dining Room
Interior
Interior Features Double Vanity, Entrance Foyer, Entrance Foyer 2 Story, High Ceilings 10 ft Main, High Speed Internet, Walk-In Closet(s)
Heating Forced Air, Natural Gas
Cooling Ceiling Fan(s), Central Air, Electric
Flooring Hardwood
Fireplaces Number 2
Fireplaces Type Factory Built, Gas Starter, Master Bedroom
Window Features Double Pane Windows
Appliance Dishwasher, Disposal, Double Oven, Gas Range, Microwave
Laundry Laundry Room, Sink
Exterior
Exterior Feature Private Yard
Garage Driveway, Garage
Garage Spaces 2.0
Fence None
Pool None
Community Features Homeowners Assoc
Utilities Available Cable Available, Electricity Available, Natural Gas Available, Sewer Available, Water Available
Waterfront Description None
View Other
Roof Type Other
Street Surface Paved
Accessibility None
Handicap Access None
Porch Deck, Patio
Private Pool false
Building
Lot Description Back Yard, Front Yard, Level
Story Two
Foundation None
Sewer Public Sewer
Water Public
Architectural Style Traditional
Level or Stories Two
Structure Type Brick 4 Sides
New Construction No
Construction Status Resale
Schools
Elementary Schools Nickajack
Middle Schools Campbell
High Schools Campbell
Others
Senior Community no
Restrictions false
Tax ID 17075200520
Special Listing Condition None
Read Less
Want to know what your home might be worth? Contact us for a FREE valuation!

Our team is ready to help you sell your home for the highest possible price ASAP

Bought with EXP Realty, LLC.






