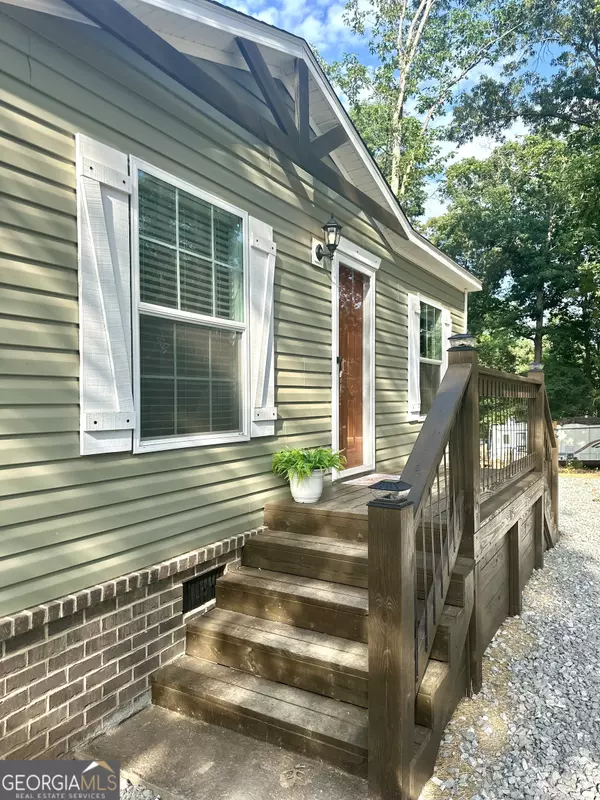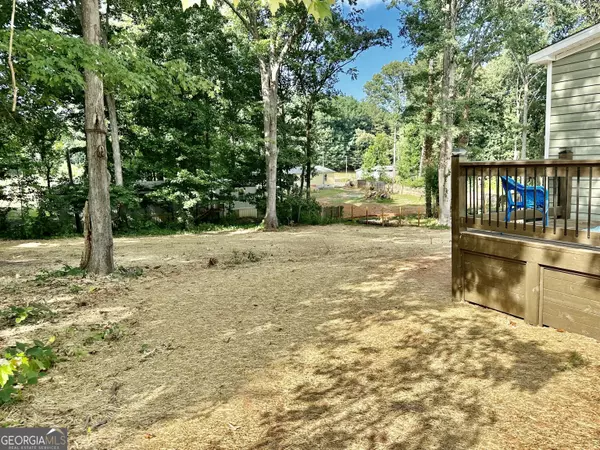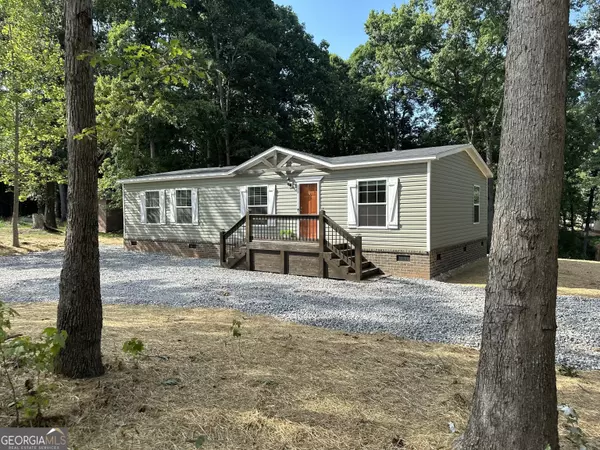$244,500
$244,500
For more information regarding the value of a property, please contact us for a free consultation.
93 Autumnwood Cleveland, GA 30528
3 Beds
2 Baths
1,344 SqFt
Key Details
Sold Price $244,500
Property Type Mobile Home
Sub Type Mobile Home
Listing Status Sold
Purchase Type For Sale
Square Footage 1,344 sqft
Price per Sqft $181
Subdivision Brookwood Village
MLS Listing ID 10334906
Sold Date 08/28/24
Style Ranch
Bedrooms 3
Full Baths 2
HOA Y/N No
Originating Board Georgia MLS 2
Year Built 2024
Annual Tax Amount $102
Tax Year 2023
Lot Size 0.590 Acres
Acres 0.59
Lot Dimensions 25700.4
Property Description
This 3 bedrooms, 2 bath, open floor plan home has custom wood treatments throughout the interior and exterior. (no plastic shutters here). From an all-Brick Foundation, Heat Pump, OSB wrapped exterior, up-graded insulation, energy efficient windows, Stainless-Steel appliances, remote-controlled fireplace with built in entertainment center and a programmable thermostat; no expense was spared to provide an energy efficient, low cost living experience. This unique and custom home has a permanent foundation that will pass all FHA, VA and Conventional Finance Standards, and comes with a 1-year home Warranty. See attached pictures for the attention to details that separates a Progressive Home from all the others. Preferred Lender, James Maddox/ First Heritage Mortgage and Preferred Closing Attorney, Russell C Petersen.
Location
State GA
County White
Rooms
Basement None
Dining Room Dining Rm/Living Rm Combo
Interior
Interior Features Beamed Ceilings, Bookcases, Double Vanity, Master On Main Level, Split Bedroom Plan, Walk-In Closet(s)
Heating Heat Pump
Cooling Ceiling Fan(s), Central Air
Flooring Vinyl
Fireplaces Number 1
Fireplaces Type Factory Built, Family Room
Fireplace Yes
Appliance Dishwasher, Ice Maker, Oven/Range (Combo), Refrigerator, Stainless Steel Appliance(s)
Laundry Mud Room
Exterior
Parking Features Off Street
Garage Spaces 4.0
Community Features None
Utilities Available Cable Available, Electricity Available, High Speed Internet, Phone Available, Underground Utilities, Water Available
View Y/N No
Roof Type Composition
Total Parking Spaces 4
Garage No
Private Pool No
Building
Lot Description Level
Faces USE GPS
Foundation Pillar/Post/Pier
Sewer Septic Tank
Water Public
Structure Type Vinyl Siding
New Construction Yes
Schools
Elementary Schools Mossy Creek
Middle Schools White County
High Schools White County
Others
HOA Fee Include None
Tax ID 049 105D
Acceptable Financing Cash, Conventional, FHA, Fannie Mae Approved, Freddie Mac Approved, USDA Loan, VA Loan
Listing Terms Cash, Conventional, FHA, Fannie Mae Approved, Freddie Mac Approved, USDA Loan, VA Loan
Special Listing Condition New Construction
Read Less
Want to know what your home might be worth? Contact us for a FREE valuation!

Our team is ready to help you sell your home for the highest possible price ASAP

© 2025 Georgia Multiple Listing Service. All Rights Reserved.





