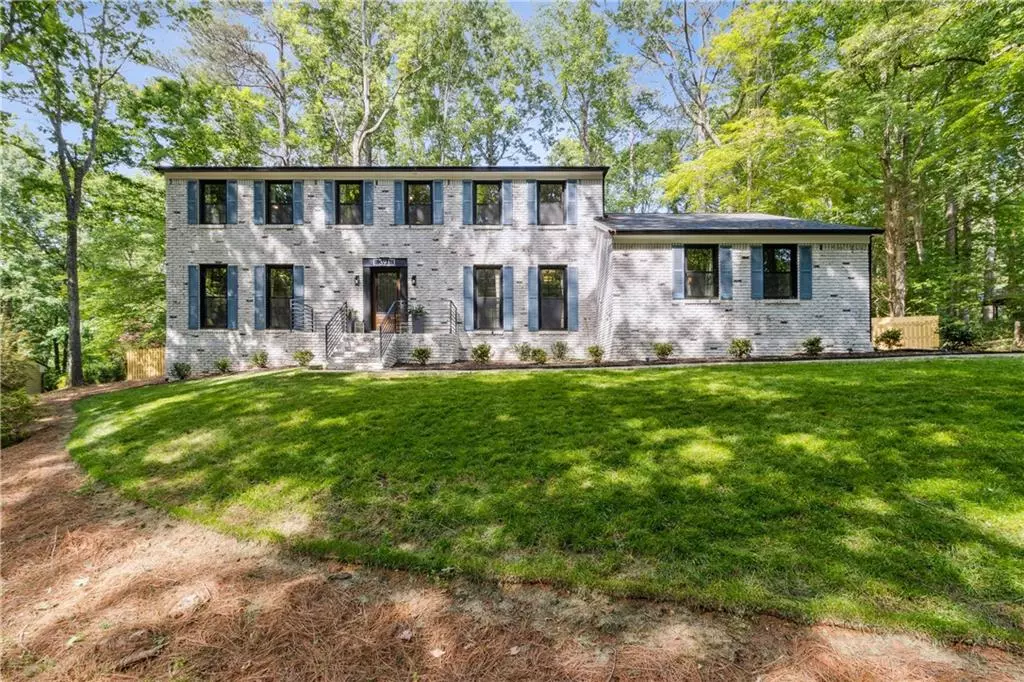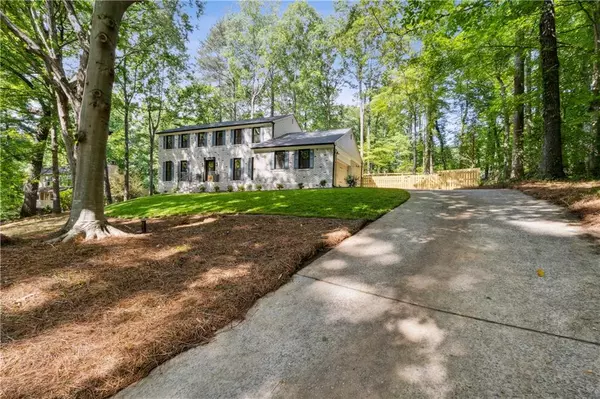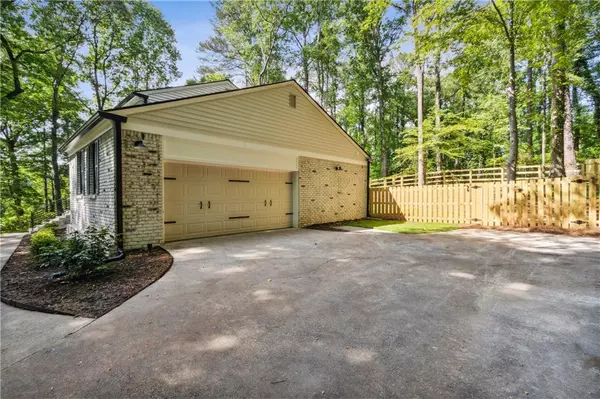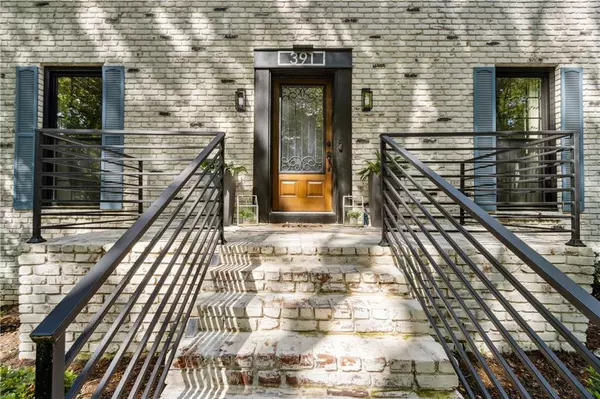$725,000
$735,000
1.4%For more information regarding the value of a property, please contact us for a free consultation.
391 Huntsman Way Marietta, GA 30067
5 Beds
4 Baths
3,374 SqFt
Key Details
Sold Price $725,000
Property Type Single Family Home
Sub Type Single Family Residence
Listing Status Sold
Purchase Type For Sale
Square Footage 3,374 sqft
Price per Sqft $214
Subdivision Fox Hills
MLS Listing ID 7431367
Sold Date 08/23/24
Style Colonial
Bedrooms 5
Full Baths 4
Construction Status Updated/Remodeled
HOA Y/N No
Originating Board First Multiple Listing Service
Year Built 1972
Annual Tax Amount $5,090
Tax Year 2023
Lot Size 0.510 Acres
Acres 0.51
Property Description
This stunning 5-bedroom, 4-bathroom house is located in the highly sought-after Fox Hills community and falls within the prestigious Sope Creek elementary school district.
**Key Features:**
- **Brand New Throughout:
Every inch of this house is brand new, offering a fresh and modern living experience.
- **Redesigned Mudroom:
The house features a modern, redesigned mudroom conveniently located off the garage, perfect for organizing and storing everyday items.
- **Main Floor Office/Bedroom:
A versatile bedroom on the main floor, which can double as an office, is accompanied by a full bathroom, offering flexibility for guests or work-from-home needs.
- **Second-Floor Laundry:
Enjoy the convenience of a stackable washer and dryer located on the second floor, making laundry days more manageable.
- **Bamboo Hardwood Floors:
Natural bamboo hardwood floors are laid throughout the house, adding a touch of elegance and sustainability.
- **Fenced Backyard:
The property includes a fenced backyard, ideal for outdoor activities and ensuring privacy.
- **Unfinished Basement:
The spacious unfinished basement includes a partially finished bathroom, providing ample opportunity for customization to suit your needs.
- **New HVAC and Water Heater:
The house is equipped with a brand-new HVAC system and water heater, ensuring efficient and reliable climate control and hot water supply.
- **New Kitchen Appliances:
The kitchen boasts brand-new, state-of-the-art appliances, making meal preparation a delight.
This home combines practicality with modern design, making it an ideal choice for families looking for comfort and style in a prime location. This property also conveys with 2 adults and 2 kids passes to the swim/tennis community at Somerset.
Location
State GA
County Cobb
Lake Name None
Rooms
Bedroom Description Oversized Master
Other Rooms None
Basement Finished Bath, Unfinished
Main Level Bedrooms 1
Dining Room Open Concept, Separate Dining Room
Interior
Interior Features Double Vanity, High Ceilings 9 ft Main
Heating Baseboard, Central
Cooling Attic Fan, Central Air
Flooring Bamboo, Hardwood
Fireplaces Number 1
Fireplaces Type Brick
Window Features Double Pane Windows
Appliance Dishwasher, Disposal, Gas Cooktop, Range Hood
Laundry Mud Room, Upper Level
Exterior
Exterior Feature Rear Stairs, Storage
Garage Detached, Garage, Garage Door Opener
Garage Spaces 2.0
Fence Back Yard, Fenced, Wood
Pool None
Community Features None
Utilities Available Cable Available, Electricity Available, Natural Gas Available, Sewer Available
Waterfront Description None
Roof Type Shingle
Street Surface Asphalt
Accessibility None
Handicap Access None
Porch Covered, Front Porch, Patio
Private Pool false
Building
Lot Description Back Yard, Corner Lot, Front Yard
Story Two
Foundation Concrete Perimeter
Sewer Public Sewer
Water Public
Architectural Style Colonial
Level or Stories Two
Structure Type Brick 3 Sides
New Construction No
Construction Status Updated/Remodeled
Schools
Elementary Schools Sope Creek
Middle Schools East Cobb
High Schools Wheeler
Others
Senior Community no
Restrictions false
Tax ID 17104500660
Special Listing Condition None
Read Less
Want to know what your home might be worth? Contact us for a FREE valuation!

Our team is ready to help you sell your home for the highest possible price ASAP

Bought with Beacham and Company






