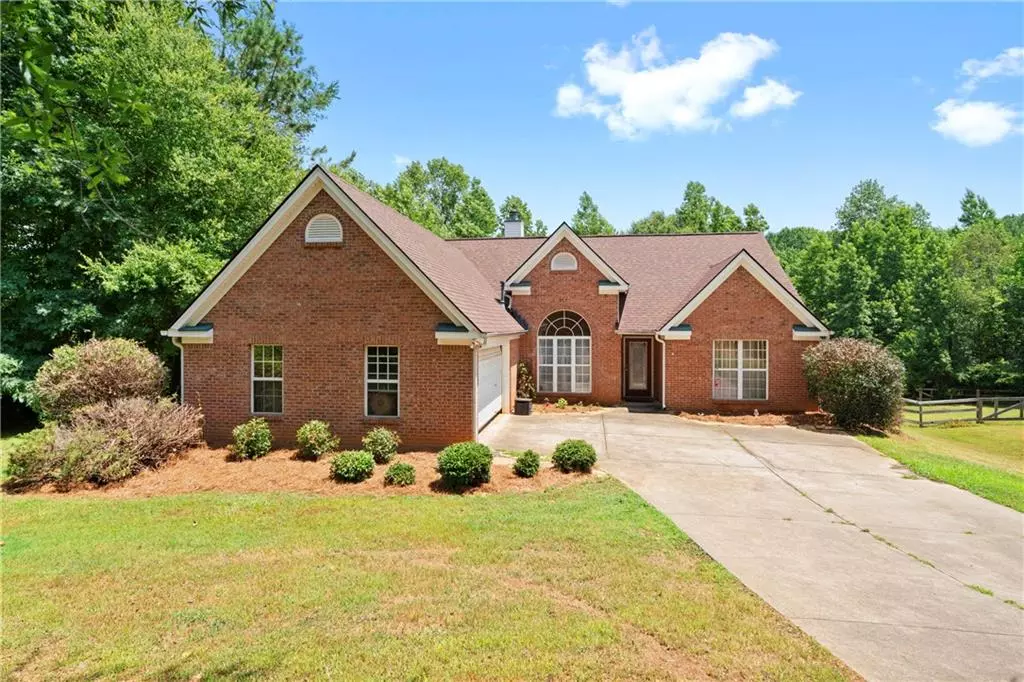$487,500
$495,000
1.5%For more information regarding the value of a property, please contact us for a free consultation.
8090 Garden Oak CT Cumming, GA 30041
3 Beds
2 Baths
2,031 SqFt
Key Details
Sold Price $487,500
Property Type Single Family Home
Sub Type Single Family Residence
Listing Status Sold
Purchase Type For Sale
Square Footage 2,031 sqft
Price per Sqft $240
Subdivision Paddocks Mill
MLS Listing ID 7419838
Sold Date 08/19/24
Style Ranch
Bedrooms 3
Full Baths 2
Construction Status Resale
HOA Fees $285
HOA Y/N No
Originating Board First Multiple Listing Service
Year Built 2001
Annual Tax Amount $630
Tax Year 2023
Lot Size 0.610 Acres
Acres 0.61
Property Description
Spotless 4-sided brick RANCH with amazing salt water POOL. Foyer opens to private office area with french glass doors and opposite is well-sized open area dining room with Judge's panels. Large great room, Gas Fireplace with starter, vaulted ceilings. Updated Kitchen. Granite, Large island with lighting, pull-out cabinets, bay window, eat-in area, garage level, ALL APPLIANCES stay, New LG gas cooktop, use as convection or regular oven, has steam cleaner. New Kenmore stainless frig stays, kitchen pantry, walk-in laundry room and washer/dryer remain. Split bedroom plan. Three bedroom /two full bath. Tiled master bath with double vanities and walk-in closet. Beautiful laminate floors throughout the entire home. Tile floor also in 2nd bath. Coat /linen closet. New roof 2019, new AC 2021, New water heater 2018, NEW POOL 2019!! Amazing built-in POOL, salt water, heated, pebbletec with sunbathing platform and THREE waterfalls. Privacy. Enjoy your family time at your new home.
Location
State GA
County Forsyth
Lake Name None
Rooms
Bedroom Description Master on Main,Split Bedroom Plan
Other Rooms None
Basement None
Main Level Bedrooms 3
Dining Room Open Concept, Separate Dining Room
Interior
Interior Features Cathedral Ceiling(s), Double Vanity, Entrance Foyer, High Speed Internet, Walk-In Closet(s)
Heating Central, Electric, Heat Pump
Cooling Ceiling Fan(s), Central Air, Electric
Flooring Laminate
Fireplaces Number 1
Fireplaces Type Gas Starter, Great Room
Window Features Double Pane Windows
Appliance Dishwasher, Disposal, Double Oven, Gas Cooktop, Gas Oven, Microwave, Range Hood, Refrigerator, Self Cleaning Oven
Laundry Laundry Room, Main Level
Exterior
Exterior Feature Private Yard, Rain Gutters
Parking Features Driveway, Garage, Garage Door Opener, Garage Faces Side, Kitchen Level
Garage Spaces 2.0
Fence Back Yard, Fenced
Pool Electric Heat, Fenced, Heated, In Ground, Waterfall
Community Features Homeowners Assoc, Near Schools, Near Shopping, Street Lights
Utilities Available Cable Available, Electricity Available, Natural Gas Available, Underground Utilities, Water Available
Waterfront Description Creek
View Pool, Trees/Woods
Roof Type Composition,Shingle
Street Surface Asphalt,Paved
Accessibility Accessible Entrance
Handicap Access Accessible Entrance
Porch Deck
Total Parking Spaces 2
Private Pool false
Building
Lot Description Back Yard, Cul-De-Sac, Front Yard, Landscaped, Private
Story One
Foundation Slab
Sewer Septic Tank
Water Public
Architectural Style Ranch
Level or Stories One
Structure Type Brick,Brick 4 Sides
New Construction No
Construction Status Resale
Schools
Elementary Schools Chestatee
Middle Schools Little Mill
High Schools East Forsyth
Others
HOA Fee Include Maintenance Grounds
Senior Community no
Restrictions true
Tax ID 282 120
Acceptable Financing Cash, Conventional, FHA, VA Loan
Listing Terms Cash, Conventional, FHA, VA Loan
Special Listing Condition None
Read Less
Want to know what your home might be worth? Contact us for a FREE valuation!

Our team is ready to help you sell your home for the highest possible price ASAP

Bought with Non FMLS Member






