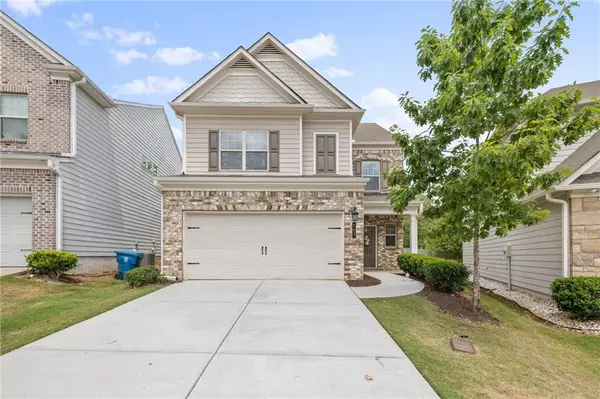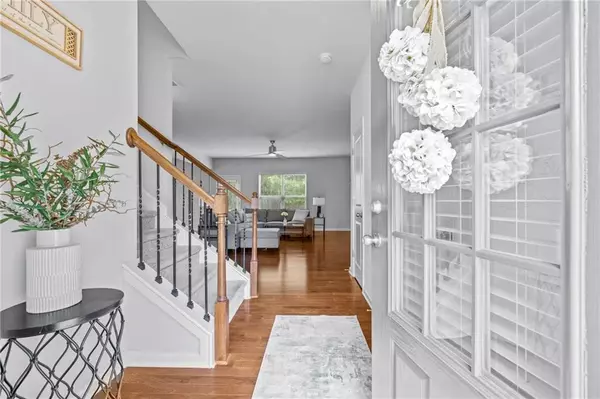$390,000
$385,000
1.3%For more information regarding the value of a property, please contact us for a free consultation.
143 Hardy Ives Lane Lawrenceville, GA 30045
3 Beds
2.5 Baths
1,974 SqFt
Key Details
Sold Price $390,000
Property Type Single Family Home
Sub Type Single Family Residence
Listing Status Sold
Purchase Type For Sale
Square Footage 1,974 sqft
Price per Sqft $197
Subdivision Springs At Rockhouse
MLS Listing ID 7417205
Sold Date 08/16/24
Style Craftsman
Bedrooms 3
Full Baths 2
Half Baths 1
Construction Status Resale
HOA Fees $750
HOA Y/N Yes
Originating Board First Multiple Listing Service
Year Built 2017
Annual Tax Amount $4,978
Tax Year 2022
Lot Size 6,098 Sqft
Acres 0.14
Property Description
Welcome to 143 Hardy Ives Ln, a delightful cul-de-sac home in Lawrenceville, GA. This beautiful residence offers comfort, convenience, and fantastic community amenities. This home is nestled in a quiet community while being just a 1-minute drive to HWY 316 for easy commuting. This well-designed floor plan has plenty of natural light. The large living room provides plenty of space for relaxing and entertaining. The large kitchen features modern appliances and ample counter space. 3 generous sized bedrooms upstairs include a master suite with an en suite bathroom and walk-in closet. The HOA takes care of all landscaping, keeping your home looking its best without the hassle. Enjoy friendly matches with neighbors on the well-maintained tennis courts. Cool off in the community pool and host gatherings in the clubhouse. This home offers the perfect combination of suburban tranquility and modern convenience.
Location
State GA
County Gwinnett
Lake Name None
Rooms
Bedroom Description None
Other Rooms None
Basement None
Dining Room None
Interior
Interior Features Double Vanity, High Ceilings 9 ft Lower, High Ceilings 9 ft Main, Permanent Attic Stairs, Walk-In Closet(s)
Heating Natural Gas
Cooling Ceiling Fan(s), Central Air, Electric
Flooring Carpet, Ceramic Tile, Wood
Fireplaces Type None
Window Features None
Appliance Dishwasher, Disposal, Dryer, Electric Range, Microwave, Refrigerator, Washer
Laundry In Hall, Upper Level
Exterior
Exterior Feature None
Parking Features Driveway, Garage
Garage Spaces 2.0
Fence None
Pool None
Community Features Clubhouse, Homeowners Assoc, Near Schools, Near Shopping, Playground, Pool, Tennis Court(s)
Utilities Available Cable Available, Electricity Available, Natural Gas Available
Waterfront Description None
View Trees/Woods
Roof Type Composition,Shingle
Street Surface Asphalt
Accessibility None
Handicap Access None
Porch Front Porch, Patio
Total Parking Spaces 2
Private Pool false
Building
Lot Description Back Yard, Cul-De-Sac, Level
Story Two
Foundation None
Sewer Public Sewer
Water Public
Architectural Style Craftsman
Level or Stories Two
Structure Type Brick Front,Wood Siding
New Construction No
Construction Status Resale
Schools
Elementary Schools Alcova
Middle Schools Dacula
High Schools Dacula
Others
HOA Fee Include Maintenance Grounds,Swim,Tennis
Senior Community no
Restrictions false
Tax ID R5238 782
Acceptable Financing 1031 Exchange, Cash, Conventional, FHA
Listing Terms 1031 Exchange, Cash, Conventional, FHA
Special Listing Condition None
Read Less
Want to know what your home might be worth? Contact us for a FREE valuation!

Our team is ready to help you sell your home for the highest possible price ASAP

Bought with Dorsey Alston Realtors






