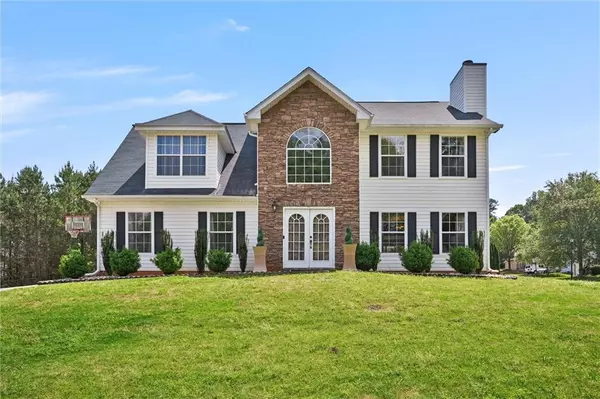$280,000
$314,900
11.1%For more information regarding the value of a property, please contact us for a free consultation.
195 Windscape DR Covington, GA 30016
3 Beds
2.5 Baths
1,940 SqFt
Key Details
Sold Price $280,000
Property Type Single Family Home
Sub Type Single Family Residence
Listing Status Sold
Purchase Type For Sale
Square Footage 1,940 sqft
Price per Sqft $144
Subdivision Windscapes
MLS Listing ID 7371543
Sold Date 08/16/24
Style Traditional
Bedrooms 3
Full Baths 2
Half Baths 1
Construction Status Resale
HOA Y/N No
Originating Board First Multiple Listing Service
Year Built 2002
Annual Tax Amount $2,905
Tax Year 2023
Lot Size 0.320 Acres
Acres 0.32
Property Description
Welcome to this colonial style traditional home situated on a beautiful oversized corner lot in the mature community of Windscapes. This pristine listing boasts beautiful glowing hardwoods through-out, stainless steel appliances, solid counter tops, separate living and dining room and a relaxing repurposed den or bonus room. The separate laundry room is conveniently located on the first floor, and features ample storage and shelves. The prestigious formal living room features a beautiful gas burning fireplace, directly off of the open, two-story foyer. The secondary and master bathroom features oversized spa style showers, that are custom to the space. The owners have taken great pride in keeping this estate in amazing condition and would love to “Welcome you Home”!
Location
State GA
County Newton
Lake Name None
Rooms
Bedroom Description Split Bedroom Plan
Other Rooms None
Basement None
Dining Room Seats 12+, Separate Dining Room
Interior
Interior Features Disappearing Attic Stairs, Entrance Foyer 2 Story, High Ceilings 9 ft Lower, High Ceilings 9 ft Upper, Walk-In Closet(s), Other
Heating Central, Natural Gas
Cooling Ceiling Fan(s), Central Air, Electric, Other
Flooring Carpet, Ceramic Tile, Hardwood, Vinyl
Fireplaces Number 1
Fireplaces Type Electric, Factory Built, Family Room, Living Room
Window Features Aluminum Frames,Double Pane Windows
Appliance Dishwasher, Disposal, Electric Oven, Electric Water Heater, Gas Cooktop, Microwave, Refrigerator, Self Cleaning Oven
Laundry Laundry Room, Main Level, Other
Exterior
Exterior Feature Garden, Private Yard, Rain Gutters
Garage Attached, Driveway, Garage Faces Side
Fence None
Pool None
Community Features Near Schools, Near Shopping, Near Trails/Greenway
Utilities Available Cable Available, Electricity Available, Natural Gas Available, Sewer Available, Underground Utilities, Water Available
Waterfront Description None
View Trees/Woods, Other
Roof Type Composition,Shingle
Street Surface Asphalt
Accessibility None
Handicap Access None
Porch Front Porch, Patio
Private Pool false
Building
Lot Description Back Yard, Corner Lot, Cul-De-Sac, Front Yard, Landscaped, Sloped
Story Two
Foundation Slab
Sewer Public Sewer
Water Public
Architectural Style Traditional
Level or Stories Two
Structure Type Brick,Vinyl Siding
New Construction No
Construction Status Resale
Schools
Elementary Schools South Salem
Middle Schools Liberty - Newton
High Schools Newton
Others
Senior Community no
Restrictions false
Tax ID 0027I00000044000
Ownership Other
Financing no
Special Listing Condition None
Read Less
Want to know what your home might be worth? Contact us for a FREE valuation!

Our team is ready to help you sell your home for the highest possible price ASAP

Bought with Main Street Renewal, LLC.






