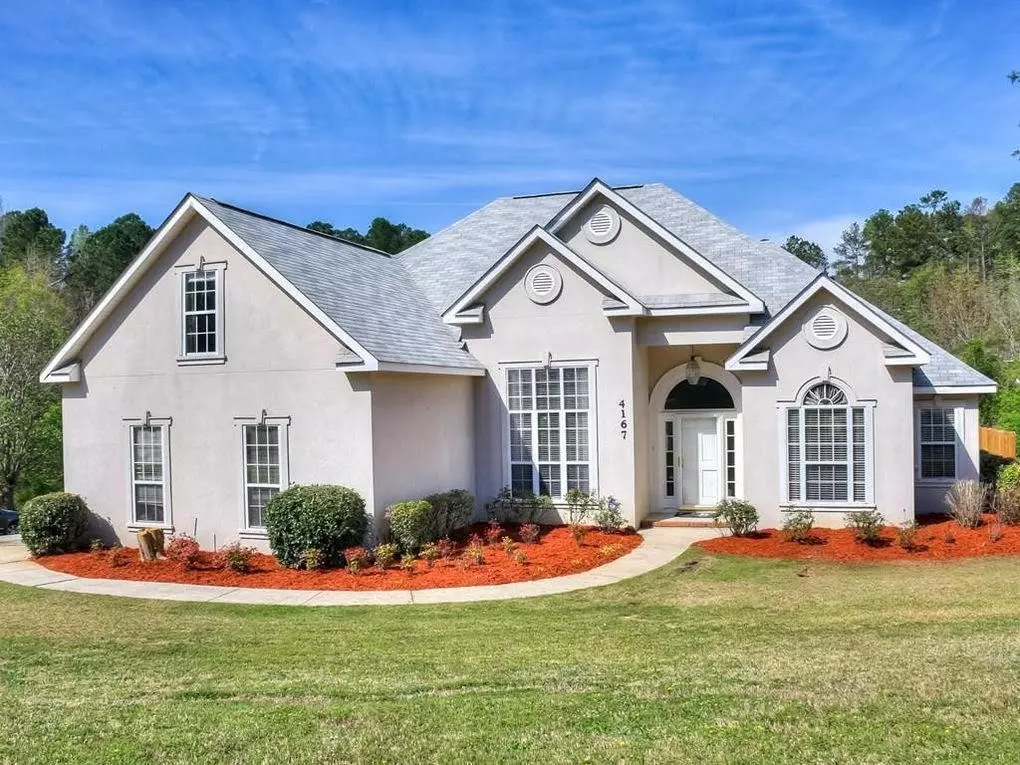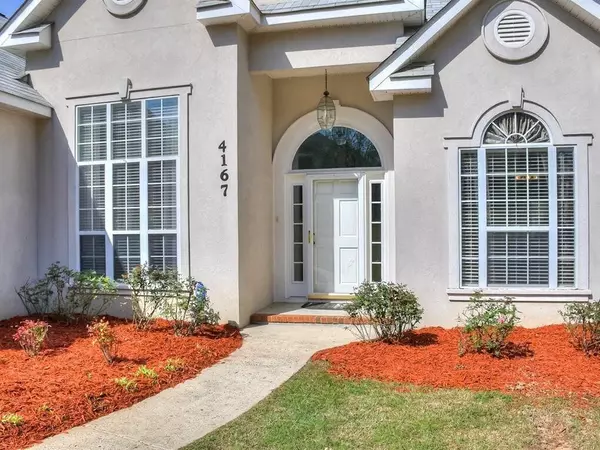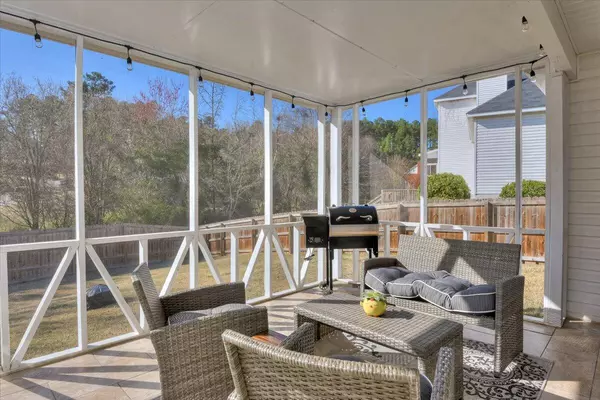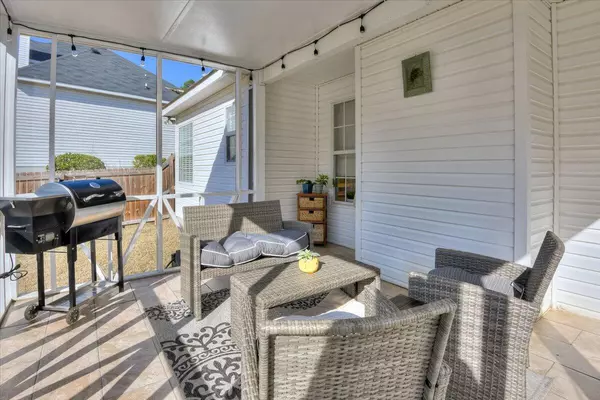$348,000
$350,000
0.6%For more information regarding the value of a property, please contact us for a free consultation.
4167 EAGLE NEST DR Evans, GA 30809
4 Beds
2 Baths
2,005 SqFt
Key Details
Sold Price $348,000
Property Type Single Family Home
Sub Type Single Family Residence
Listing Status Sold
Purchase Type For Sale
Square Footage 2,005 sqft
Price per Sqft $173
Subdivision Eagle Trace
MLS Listing ID 530355
Sold Date 08/15/24
Style See Remarks
Bedrooms 4
Full Baths 2
HOA Fees $10/ann
HOA Y/N Yes
Originating Board REALTORS® of Greater Augusta
Year Built 1995
Lot Size 0.382 Acres
Acres 0.38
Lot Dimensions 186x 90x182x 70
Property Description
Welcome to this beautiful 4 bedroom, 2 bathroom home located in Evans, GA. This charming house boasts a screened back porch, perfect for enjoying the outdoors in comfort. Situated on a corner lot, the property features a 2 car garage for convenient parking. Inside, you will find a split bedroom plan for added privacy. The kitchen is a chef's dream with granite countertops and a tile backsplash. Unwind after a long day in the luxurious garden tub in the primary bathroom. Don't miss out on the opportunity to make this lovely house your new home.
Location
State GA
County Columbia
Community Eagle Trace
Area Columbia (1Co)
Direction Mullikin Road. Right on Eagle Nest Drive. Right at stop. Home will be on the right.
Interior
Interior Features Walk-In Closet(s), Smoke Detector(s), Split Bedroom, Washer Hookup, Blinds, Cable Available, Eat-in Kitchen, Entrance Foyer, Electric Dryer Hookup
Heating Fireplace(s), Heat Pump
Cooling Central Air
Flooring Carpet, Ceramic Tile, Laminate
Fireplaces Number 1
Fireplaces Type Gas Log, Great Room
Fireplace Yes
Exterior
Exterior Feature None
Garage Garage
Garage Spaces 2.0
Garage Description 2.0
Fence Fenced
Community Features Street Lights
Roof Type Composition
Porch Covered, Rear Porch, Screened
Total Parking Spaces 2
Garage Yes
Building
Lot Description Landscaped
Sewer Public Sewer
Water Public
Architectural Style See Remarks
Structure Type Stucco,Vinyl Siding
New Construction No
Schools
Elementary Schools River Ridge
Middle Schools Riverside
High Schools Greenbrier
Others
Tax ID 0771468
Acceptable Financing VA Loan, Cash, Conventional, FHA
Listing Terms VA Loan, Cash, Conventional, FHA
Special Listing Condition Not Applicable
Read Less
Want to know what your home might be worth? Contact us for a FREE valuation!

Our team is ready to help you sell your home for the highest possible price ASAP






