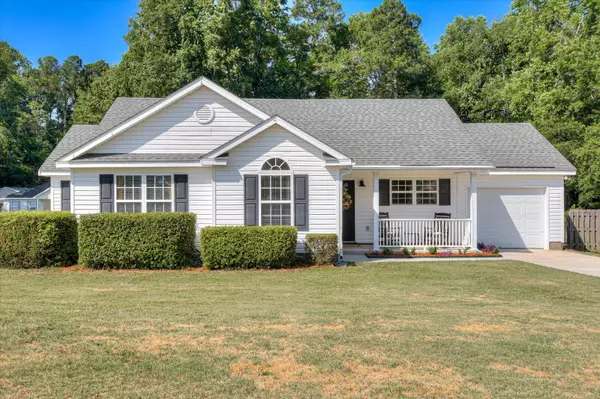$240,000
$248,900
3.6%For more information regarding the value of a property, please contact us for a free consultation.
4714 E CREEK MILL CT Grovetown, GA 30813
3 Beds
2 Baths
1,323 SqFt
Key Details
Sold Price $240,000
Property Type Single Family Home
Sub Type Single Family Residence
Listing Status Sold
Purchase Type For Sale
Square Footage 1,323 sqft
Price per Sqft $181
Subdivision Crawford Mill
MLS Listing ID 531222
Sold Date 08/13/24
Style Ranch
Bedrooms 3
Full Baths 2
HOA Y/N No
Originating Board REALTORS® of Greater Augusta
Year Built 1999
Lot Size 10,890 Sqft
Acres 0.25
Lot Dimensions 100X108
Property Description
Welcome to this adorable 3-bedroom, 2-bath home with an inviting open floor plan. Step inside and be greeted by a spacious living area that seamlessly flows into the dining and kitchen spaces, perfect for entertaining or family gatherings.The kitchen, equipped with stainless steel appliances, offers ample space for meal preparation and storage.The bedrooms are intimate yet comfortable, providing the perfect retreats for relaxation. The primary bedroom includes an ensuite bath for added convenience, while the other two bedrooms share a well-appointed bathroom. Outside, you'll find a nice yard, perfect for gardening, outdoor activities, or simply enjoying the fresh air. The home's convenient location places you close to local amenities, schools, parks, and shopping, making daily errands and commuting a breeze.
Don't miss the opportunity to make this charming home your own. Schedule a viewing today and experience all it has to offer!
Location
State GA
County Columbia
Community Crawford Mill
Area Columbia (4Co)
Direction From I-20, take Belair Road to Old Belair Road. Turn left onto Crawford Mill Road then take a left at the end of the street onto E. Creek Mill Court. 4714 will be on your right.
Interior
Interior Features Walk-In Closet(s), Smoke Detector(s), Security System, Pantry, Washer Hookup, Built-in Features, Cable Available, Kitchen Island, Electric Dryer Hookup
Heating Fireplace(s), Forced Air, Natural Gas
Cooling Ceiling Fan(s), Central Air
Flooring Luxury Vinyl, Carpet, Ceramic Tile, Laminate
Fireplaces Number 1
Fireplaces Type Family Room, Gas Log, Ventless
Fireplace Yes
Exterior
Exterior Feature Insulated Windows
Parking Features Attached, Concrete, Garage
Garage Spaces 1.0
Garage Description 1.0
Fence Fenced
Community Features Street Lights
Roof Type Composition
Porch Front Porch, Patio
Total Parking Spaces 1
Garage Yes
Building
Lot Description Cul-De-Sac, Landscaped
Foundation Slab
Sewer Public Sewer
Water Public
Architectural Style Ranch
Structure Type Vinyl Siding
New Construction No
Schools
Elementary Schools Brookwood
Middle Schools Columbia
High Schools Evans
Others
Tax ID 074G195
Acceptable Financing VA Loan, Cash, Conventional, FHA
Listing Terms VA Loan, Cash, Conventional, FHA
Special Listing Condition Not Applicable
Read Less
Want to know what your home might be worth? Contact us for a FREE valuation!

Our team is ready to help you sell your home for the highest possible price ASAP






