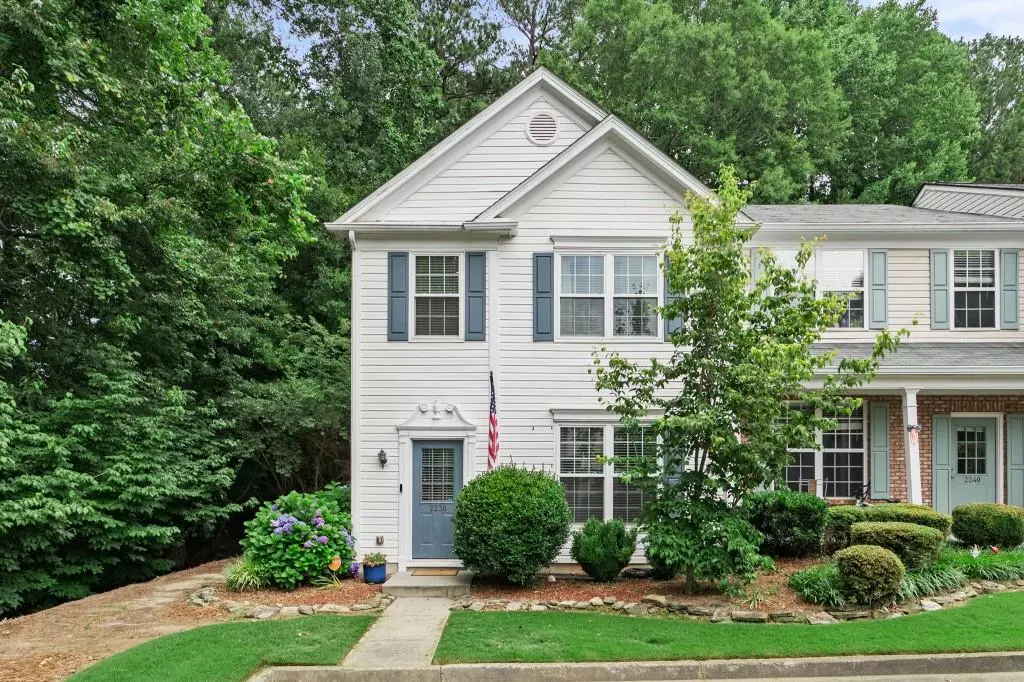$376,000
$375,000
0.3%For more information regarding the value of a property, please contact us for a free consultation.
2230 Whitestone PL Alpharetta, GA 30005
3 Beds
2.5 Baths
1,370 SqFt
Key Details
Sold Price $376,000
Property Type Townhouse
Sub Type Townhouse
Listing Status Sold
Purchase Type For Sale
Square Footage 1,370 sqft
Price per Sqft $274
Subdivision Stoneridge
MLS Listing ID 7402612
Sold Date 08/08/24
Style Traditional
Bedrooms 3
Full Baths 2
Half Baths 1
Construction Status Resale
HOA Y/N No
Originating Board First Multiple Listing Service
Year Built 1997
Annual Tax Amount $1,864
Tax Year 2023
Lot Size 1,393 Sqft
Acres 0.032
Property Description
THREE BEDROOM TOWNHOME IN ALPHARETTA'S SOUGHT AFTER STONERIDGE COMMUNITY! This hard to find, end-unit home is just minutes to Avalon, GA 400 as well as being in an award winning School District. - Alpharetta HS, Webb Bridge MS and New Prospect ES. Upon entering the spacious Kitchen greets you and has a breakfast area, pantry, white cabinets, stone counters, gas range, refrigerator remaining, and plenty of counter space! With a view from the Kitchen in to the Living Room, this open floor plan is great for entertaining! The generous sized Living Room has newer LVP floors, a cozy fireplace with gas logs, a ceiling fan and plenty of natural light. There is also a Half Bathroom, and a large storage closet on the main level. Upstairs is the Master Bedroom with vaulted ceilings, ceiling fan and a wall of windows. The Master Bathroom has dual vanity sinks, tiled shower, and a walk-in closet. There are two secondary Bedrooms along with a Full Bathroom; and the Laundry Room is also upstairs. To the rear of the home is a private patio with extended paver area. The private and landscaped side and rear yard is lushly tree-lined and perfect for planting, pets or play! The owner just replaced all toilets 6/17/2014. Super reasonable HOA fee, covering all yard maintenance, water utility and termite bond! This home also has access to Marta's 185 route.
Location
State GA
County Fulton
Lake Name None
Rooms
Bedroom Description Split Bedroom Plan
Other Rooms None
Basement None
Dining Room Open Concept
Interior
Interior Features Disappearing Attic Stairs, Entrance Foyer, High Speed Internet, Walk-In Closet(s)
Heating Natural Gas, Zoned
Cooling Ceiling Fan(s), Central Air
Flooring Carpet, Vinyl
Fireplaces Number 1
Fireplaces Type Factory Built, Great Room
Window Features Insulated Windows
Appliance Dishwasher, Disposal, Gas Range, Gas Water Heater, Microwave, Refrigerator
Laundry In Hall, Upper Level
Exterior
Exterior Feature Private Yard
Parking Features Assigned, On Street, Parking Lot
Fence None
Pool None
Community Features Homeowners Assoc, Near Public Transport, Near Schools, Near Shopping, Near Trails/Greenway, Street Lights
Utilities Available Cable Available, Electricity Available, Natural Gas Available, Sewer Available, Water Available
Waterfront Description None
View Trees/Woods
Roof Type Composition
Street Surface Asphalt
Accessibility None
Handicap Access None
Porch Patio
Private Pool false
Building
Lot Description Back Yard, Corner Lot, Cul-De-Sac, Level, Private, Wooded
Story Two
Foundation Slab
Sewer Public Sewer
Water Public
Architectural Style Traditional
Level or Stories Two
Structure Type Vinyl Siding
New Construction No
Construction Status Resale
Schools
Elementary Schools New Prospect
Middle Schools Webb Bridge
High Schools Alpharetta
Others
HOA Fee Include Maintenance Grounds,Termite,Water
Senior Community no
Restrictions true
Tax ID 11 014000480564
Ownership Fee Simple
Acceptable Financing Cash, Conventional
Listing Terms Cash, Conventional
Financing no
Special Listing Condition None
Read Less
Want to know what your home might be worth? Contact us for a FREE valuation!

Our team is ready to help you sell your home for the highest possible price ASAP

Bought with Compass



