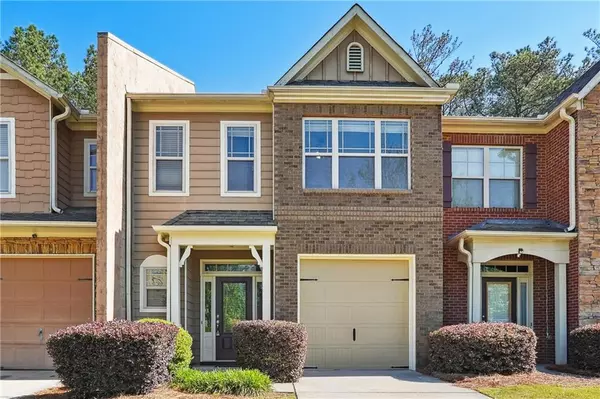$315,000
$317,900
0.9%For more information regarding the value of a property, please contact us for a free consultation.
3635 Mcclaren WAY Lawrenceville, GA 30044
2 Beds
2.5 Baths
1,816 SqFt
Key Details
Sold Price $315,000
Property Type Townhouse
Sub Type Townhouse
Listing Status Sold
Purchase Type For Sale
Square Footage 1,816 sqft
Price per Sqft $173
Subdivision Mcclaren Parke
MLS Listing ID 7358771
Sold Date 08/02/24
Style Townhouse,Traditional
Bedrooms 2
Full Baths 2
Half Baths 1
Construction Status Updated/Remodeled
HOA Fees $110
HOA Y/N Yes
Originating Board First Multiple Listing Service
Year Built 2006
Annual Tax Amount $3,032
Tax Year 2023
Lot Size 3,484 Sqft
Acres 0.08
Property Description
Welcome to Your Dream Home! Meticulously Maintained and Upgraded 2-story townhouse in the heart of Lawrenceville is a true gem.
From the moment you step inside, you’ll be enchanted by the thoughtful details and upgrades, open floor plan, new luxury vinyl flooring throughout. Kitchen with brand new Quartz counters, new sink, and faucet.
Dual spacious master bedrooms await, each boasting ample natural light and walk-in closets. This layout offers versatility and comfort.
Also with 2.5 baths, mornings will be a breeze. No more waiting in line—everyone gets their own space. The pristine bathrooms feature updated fixtures and a touch of elegance.
Cozy Fireplace: Imagine chilly evenings spent by the fireplace, sipping hot cocoa, or sharing stories with loved ones. This cozy nook adds warmth and character to your living area.
Freshly Painted: The entire townhouse has been treated to a fresh coat of paint, creating a clean canvas for your personal style. New garage door as well as back door.
Low HOA Fees: $110/month which covers all exterior maintenance including lawn care, termite bond, and the roof.
This convenient Location is just off Pleasant Hill Rd. and situated near parks and major freeway- I- 85, Gwinnett Place, short distance to Sugarloaf Mills and easy access to everything Lawrenceville has to offer. Whether it’s a morning jog in the park or a quick commute to work, you’re covered.
Investor-Friendly neighborhood! NO RENTAL RESTRICTIONS! Investors are welcome!
Ready to make this dream home yours?
Location
State GA
County Gwinnett
Lake Name None
Rooms
Bedroom Description Double Master Bedroom,Oversized Master
Other Rooms None
Basement None
Dining Room Open Concept
Interior
Interior Features Double Vanity, Entrance Foyer, High Ceilings 9 ft Main, Walk-In Closet(s)
Heating Central, Electric, Forced Air, Zoned
Cooling Ceiling Fan(s), Central Air, Zoned
Flooring Laminate, Vinyl, Other
Fireplaces Number 1
Fireplaces Type Factory Built, Family Room, Gas Log, Gas Starter
Window Features Double Pane Windows,Insulated Windows,Shutters
Appliance Dishwasher, Disposal, Electric Range, Electric Water Heater, Microwave, Refrigerator
Laundry In Hall, Laundry Room, Upper Level
Exterior
Exterior Feature Private Yard
Parking Features Attached, Garage, Garage Door Opener, Garage Faces Front
Garage Spaces 1.0
Fence Fenced
Pool None
Community Features Homeowners Assoc, Near Schools, Near Shopping, Sidewalks
Utilities Available Cable Available, Electricity Available, Underground Utilities
Waterfront Description None
View Other
Roof Type Composition
Street Surface Asphalt
Accessibility None
Handicap Access None
Porch Front Porch, Patio
Private Pool false
Building
Lot Description Back Yard, Landscaped, Level
Story Two
Foundation Slab
Sewer Public Sewer
Water Public
Architectural Style Townhouse, Traditional
Level or Stories Two
Structure Type Brick Front,HardiPlank Type
New Construction No
Construction Status Updated/Remodeled
Schools
Elementary Schools Corley
Middle Schools Sweetwater
High Schools Berkmar
Others
HOA Fee Include Insurance,Maintenance Grounds,Maintenance Structure,Termite
Senior Community no
Restrictions false
Tax ID R6177 361
Ownership Fee Simple
Financing yes
Special Listing Condition None
Read Less
Want to know what your home might be worth? Contact us for a FREE valuation!

Our team is ready to help you sell your home for the highest possible price ASAP

Bought with Virtual Properties Realty.com






