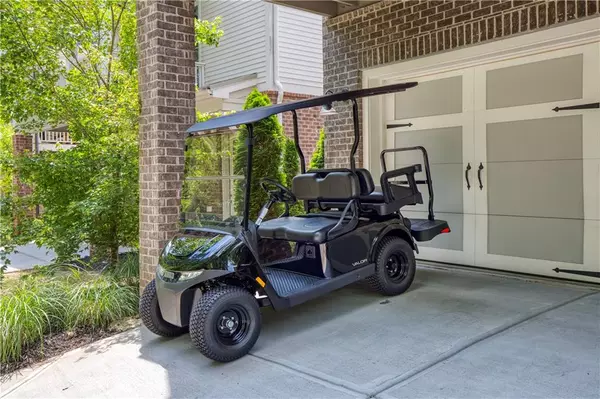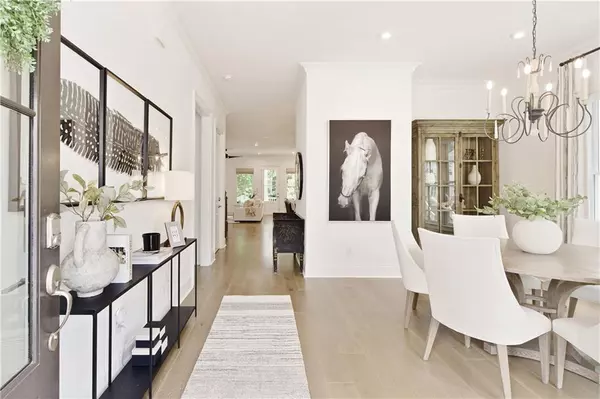$1,267,000
$1,267,000
For more information regarding the value of a property, please contact us for a free consultation.
1017 Baldwin DR Alpharetta, GA 30009
4 Beds
5.5 Baths
3,169 SqFt
Key Details
Sold Price $1,267,000
Property Type Single Family Home
Sub Type Single Family Residence
Listing Status Sold
Purchase Type For Sale
Square Footage 3,169 sqft
Price per Sqft $399
Subdivision Lakeside At Crabapple
MLS Listing ID 7406898
Sold Date 07/24/24
Style Craftsman,Traditional
Bedrooms 4
Full Baths 5
Half Baths 1
Construction Status Resale
HOA Fees $194
HOA Y/N Yes
Originating Board First Multiple Listing Service
Year Built 2021
Annual Tax Amount $10,411
Tax Year 2023
Lot Size 3,528 Sqft
Acres 0.081
Property Description
A vibrant lifestyle awaits you at 1017 Baldwin Drive, only steps to Crabapple Market & Milton’s Town Green. Enjoy the convenience of local boutiques, restaurants, the farmers market, schools, concerts and events, all a quick stroll or PTV ride away. (2024 Ez-go PTV/Golf Cart Included!) Upon returning home, the rear covered porch invites you to savor tranquil moments overlooking the wooded greenspace, a rare slice of serenity amidst urban amenities.
This nearly new home welcomes you with a charming front porch with a brick floor, sure to be the site of many quiet moments with coffee or a book. As you enter, you’ll notice the extensive upgrades and modern finishes that characterize this space. White oak flooring throughout, 8’ doors, 10’ ceilings and custom window treatments showcase the bright interior. This truly feels like a MODEL HOME and features an elevator for easy access to all 3 levels. The chef’s kitchen is highlighted by ceiling height cabinetry, quartz countertops, a 6-burner Wolf range top and Wolf ovens, pot-filler, oversized island with shiplap accents and a custom walk-in pantry. The generous living space centers around a cozy fireplace, a casual dining or sitting area and flows onto the covered porch with privacy shades for dining al fresco or enjoying nature. The privacy and view are priceless! The main level also includes a separate dining area and a 4th bedroom and bath or private office suite along with a convenient half bath.
The focal point of the spacious, upper-level primary suite is a wall of windows showcasing the wooded greenspace behind the home – a rarity that sets the tone for peaceful mornings. You’ll love the two custom closets and the spa-like primary bath which features dual vanities and an oversized shower with a rain shower and dual showerheads. Two secondary bedrooms with ensuite baths and walk-in closets along with a convenient laundry room that features a soaking sink and cabinetry complete the upper level.
The terrace level includes a versatile bonus/flex room with a full bathroom and a drop zone with a bench and coat closet as you enter. The oversized 3-Car tandem garage w/EV charging station easily accommodates 3 vehicles (including your NEW PTV/Golf Cart) and provides additional storage or workshop space. The elevator guarantees easy access to all three levels and makes unloading groceries a breeze!
With yard maintenance provided by the HOA, this charming enclave is the epitome of easy living! Experience luxury and lifestyle in the heart of Crabapple with proximity to award-winning schools, downtown Alpharetta, Avalon and GA400.
Location
State GA
County Fulton
Lake Name None
Rooms
Bedroom Description Oversized Master
Other Rooms None
Basement Finished Bath, Interior Entry, Partial
Main Level Bedrooms 1
Dining Room Separate Dining Room
Interior
Interior Features Crown Molding, Double Vanity, Elevator, High Ceilings 9 ft Lower, High Ceilings 9 ft Upper, High Ceilings 10 ft Main
Heating Central
Cooling Central Air
Flooring Ceramic Tile, Hardwood
Fireplaces Number 1
Fireplaces Type Family Room
Window Features Insulated Windows,Window Treatments
Appliance Dishwasher, Disposal, Dryer, Gas Cooktop, Gas Water Heater, Microwave, Refrigerator, Washer
Laundry Laundry Room, Mud Room, Sink, Upper Level
Exterior
Exterior Feature Private Entrance
Parking Features Garage, Garage Door Opener, Garage Faces Rear
Garage Spaces 3.0
Fence None
Pool None
Community Features Dog Park, Homeowners Assoc, Lake, Near Schools, Near Shopping, Park, Sidewalks, Street Lights
Utilities Available Cable Available, Electricity Available, Natural Gas Available, Phone Available, Sewer Available, Underground Utilities, Water Available
Waterfront Description None
View Trees/Woods
Roof Type Composition
Street Surface Asphalt
Accessibility None
Handicap Access None
Porch Covered, Front Porch, Rear Porch
Private Pool false
Building
Lot Description Landscaped, Sprinklers In Front, Sprinklers In Rear
Story Three Or More
Foundation Concrete Perimeter
Sewer Public Sewer
Water Public
Architectural Style Craftsman, Traditional
Level or Stories Three Or More
Structure Type Brick,Cement Siding
New Construction No
Construction Status Resale
Schools
Elementary Schools Crabapple Crossing
Middle Schools Northwestern
High Schools Milton - Fulton
Others
HOA Fee Include Maintenance Grounds
Senior Community no
Restrictions false
Tax ID 22 416010992032
Acceptable Financing 1031 Exchange, Cash, Conventional, FHA, VA Loan
Listing Terms 1031 Exchange, Cash, Conventional, FHA, VA Loan
Special Listing Condition None
Read Less
Want to know what your home might be worth? Contact us for a FREE valuation!

Our team is ready to help you sell your home for the highest possible price ASAP

Bought with Keller Knapp






