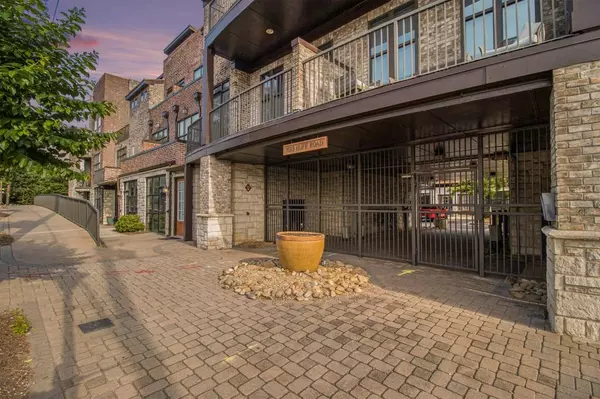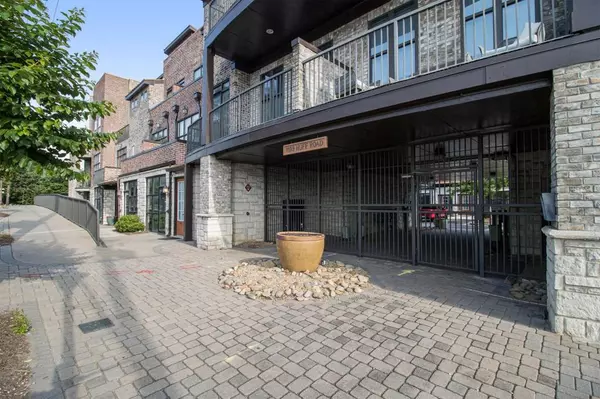$630,000
$640,000
1.6%For more information regarding the value of a property, please contact us for a free consultation.
1199 Huff RD NW #113 Atlanta, GA 30318
3 Beds
3.5 Baths
1,965 SqFt
Key Details
Sold Price $630,000
Property Type Townhouse
Sub Type Townhouse
Listing Status Sold
Purchase Type For Sale
Square Footage 1,965 sqft
Price per Sqft $320
Subdivision Huff Heights
MLS Listing ID 7391354
Sold Date 07/16/24
Style Townhouse
Bedrooms 3
Full Baths 3
Half Baths 1
Construction Status Resale
HOA Fees $600
HOA Y/N No
Originating Board First Multiple Listing Service
Year Built 2008
Annual Tax Amount $7,941
Tax Year 2023
Lot Size 1,306 Sqft
Acres 0.03
Property Description
Welcome to your dream urban oasis in the heart of West Midtown! This exceptional live/work townhome boasts fresh paint throughout and brand new flooring, creating a pristine and inviting atmosphere. With four spacious balconies and a HUGE private rooftop patio featuring a covered wet bar and gas fireplace, you'll enjoy magnificent skyline views of downtown Atlanta and Buckhead, perfect for entertaining. The home is equipped with smart-home automation, including built-in speakers and audio throughout and on the rooftop patio. High-end finishes abound, from exposed brick and hardwood floors throughout the main living areas to a gourmet kitchen with stainless steel appliances and granite countertops. The attached 2-car garage adds convenience and security. This prime location places you within walking distance of top-notch restaurants like Bacchanalia, lively bars like Ormsby's, and entertainment venues such as Top Golf. The extension of the Northside Beltline offers even more opportunities for outdoor recreation. Experience the perfect blend of luxury and convenience in this stunning West Midtown gem!
Location
State GA
County Fulton
Lake Name None
Rooms
Bedroom Description Roommate Floor Plan,Other
Other Rooms None
Basement None
Dining Room Separate Dining Room
Interior
Interior Features Double Vanity, Entrance Foyer, Entrance Foyer 2 Story, High Ceilings 10 ft Main, High Ceilings 10 ft Upper, High Ceilings 10 ft Lower, High Speed Internet, Low Flow Plumbing Fixtures, Smart Home, Walk-In Closet(s)
Heating Heat Pump, Natural Gas, Zoned
Cooling Central Air, Humidity Control, Zoned
Flooring Hardwood
Fireplaces Type Other Room
Window Features Insulated Windows
Appliance Dishwasher, Disposal, Gas Range, Microwave, Self Cleaning Oven
Laundry Laundry Room, Upper Level
Exterior
Exterior Feature Balcony, Gas Grill, Other
Garage Garage
Garage Spaces 2.0
Fence None
Pool None
Community Features Gated, Guest Suite, Homeowners Assoc, Near Beltline, Near Public Transport, Near Shopping, Public Transportation, Restaurant
Utilities Available Cable Available
Waterfront Description None
View City
Roof Type Composition,Metal
Street Surface Other
Accessibility None
Handicap Access None
Porch Covered, Deck, Enclosed
Private Pool false
Building
Lot Description Other
Story Three Or More
Foundation See Remarks
Sewer Public Sewer
Water Public
Architectural Style Townhouse
Level or Stories Three Or More
Structure Type Brick,Brick Front,Stone
New Construction No
Construction Status Resale
Schools
Elementary Schools E. Rivers
Middle Schools Willis A. Sutton
High Schools North Atlanta
Others
HOA Fee Include Insurance,Termite
Senior Community no
Restrictions true
Tax ID 17 018800030898
Ownership Fee Simple
Acceptable Financing Cash, Conventional
Listing Terms Cash, Conventional
Financing no
Special Listing Condition None
Read Less
Want to know what your home might be worth? Contact us for a FREE valuation!

Our team is ready to help you sell your home for the highest possible price ASAP

Bought with Redfin Corporation






