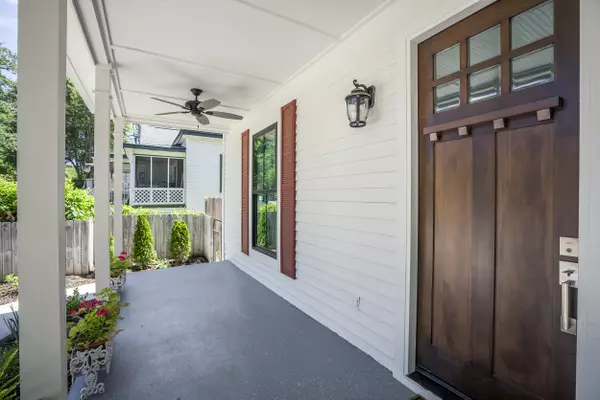$310,000
$324,900
4.6%For more information regarding the value of a property, please contact us for a free consultation.
424 PENDLETON STREET NW Aiken, SC 29801
4 Beds
2 Baths
1,968 SqFt
Key Details
Sold Price $310,000
Property Type Single Family Home
Sub Type Single Family Residence
Listing Status Sold
Purchase Type For Sale
Square Footage 1,968 sqft
Price per Sqft $157
Subdivision Aiken Downtown
MLS Listing ID 529892
Sold Date 07/18/24
Bedrooms 4
Full Baths 2
Construction Status Updated/Remodeled
HOA Y/N No
Originating Board REALTORS® of Greater Augusta
Year Built 1917
Lot Size 7,927 Sqft
Acres 0.18
Lot Dimensions 52.6x148.2
Property Description
Gorgeous 4 bd/2ba home built in1917 and taken down to the studs and remodeled in 2022 so that you can enjoy modern living conveniences but still appreciate the home's historic charm. The welcoming front porch, circular drive, and landscaping gives this home beautiful curb appeal. Just a few of this home's special features include black framed Anderson windows and doors, as well as stunning wide planked white oak engineered floors that flow throughout most of the living areas of the home. The modern gourmet kitchen has gleaming granite counter tops and backsplash, recently updated appliances, and a large sliding glass door that showcases the back deck and fenced in back yard. A bedroom and full bath are also located on the main level. The upstairs includes 3 bedrooms (one is currently used as an office) and full bathroom. Best of all, this home is just a few blocks away from Aiken's charming downtown where you can enjoy entertainment, shopping, and restaurants.
Please see ''Exhibit A'' to see all of the updates that have been done to this beautiful home. If square footage, school zones, or any other information noted in the MLS is important to buyer, please verify.
Location
State SC
County Aiken
Community Aiken Downtown
Area Aiken (4Ai)
Direction From Laurens Street, NW turn left onto Abbeville Ave. NW and then right onto Pendleton St. NW. Home will be on the right.
Interior
Interior Features Security System, Washer Hookup, Blinds, Cable Available, Entrance Foyer, Electric Dryer Hookup
Heating Natural Gas
Cooling Ceiling Fan(s), Central Air
Flooring Carpet, Ceramic Tile, Wood
Fireplace No
Exterior
Exterior Feature Insulated Windows, Satellite Dish
Garage Circular Driveway, Concrete, Parking Pad
Fence Fenced
Roof Type Composition,Metal
Porch Deck, Porch
Building
Lot Description Landscaped
Foundation Pillar/Post/Pier
Sewer Public Sewer
Water Public
Structure Type Drywall,Wood Siding
New Construction No
Construction Status Updated/Remodeled
Schools
Elementary Schools Chukker Creek
Middle Schools Schofield
High Schools Aiken High School
Others
Tax ID 1201703014
Special Listing Condition Not Applicable
Read Less
Want to know what your home might be worth? Contact us for a FREE valuation!

Our team is ready to help you sell your home for the highest possible price ASAP






