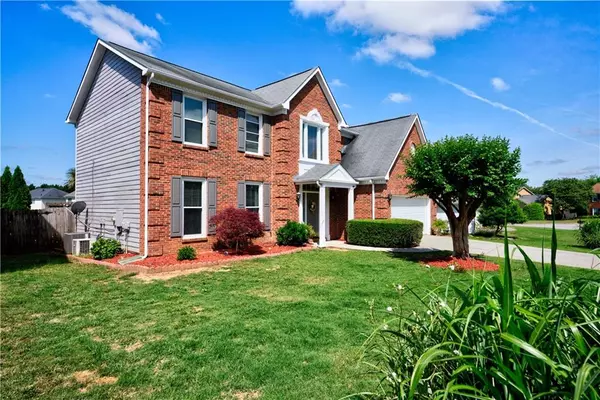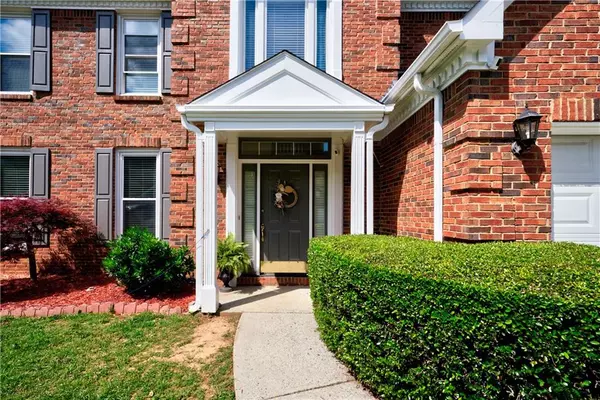$530,000
$520,000
1.9%For more information regarding the value of a property, please contact us for a free consultation.
4080 River Green Pkwy Duluth, GA 30096
3 Beds
2.5 Baths
2,420 SqFt
Key Details
Sold Price $530,000
Property Type Single Family Home
Sub Type Single Family Residence
Listing Status Sold
Purchase Type For Sale
Square Footage 2,420 sqft
Price per Sqft $219
Subdivision Chattahoochee Landing
MLS Listing ID 7385139
Sold Date 07/16/24
Style Traditional
Bedrooms 3
Full Baths 2
Half Baths 1
Construction Status Resale
HOA Fees $140
HOA Y/N Yes
Originating Board First Multiple Listing Service
Year Built 1995
Annual Tax Amount $3,779
Tax Year 2023
Lot Size 6,969 Sqft
Acres 0.16
Property Description
What a rare opportunity to own a fabulous oasis nestled in a tranquil community in Duluth! In addition to offering over 2400 square feet of living space, this brick-front residence has an incredible pool/new decks/covered patio with railing, complete with professional landscaping, hot tub, swing, storage shed and even a palm tree... a perfect spot for your dream backyard entertainment with your friends and family or a true haven to relax and unwind!! Newer LVP flooring throughout on the main and second floor. Upstairs features an oversized Master suite with vaulted ceiling, providing a peaceful retreat, complete with a luxurious en-suite upgraded bathroom and a walk-in closet, 2 additional spacious bedrooms, a full bathroom, a hallway with built-in bookshelves, and a laundry room. Don't miss your chance to own this gem in a highly sought-after area of Duluth, just minutes away from everything you would need: shopping, restaurants, parks... conveniently located right off of Peachtree Industrial Blvd. Only 2 miles from Downtown Duluth. There are no HOA rental restrictions. (Did I also mention ultra-low HOA fees?) Hurry, this home will not last long!
Location
State GA
County Gwinnett
Lake Name None
Rooms
Bedroom Description Split Bedroom Plan
Other Rooms Outbuilding
Basement None
Dining Room Separate Dining Room
Interior
Interior Features Disappearing Attic Stairs, Double Vanity, Entrance Foyer, Entrance Foyer 2 Story, High Speed Internet, Tray Ceiling(s), Walk-In Closet(s), Other
Heating Forced Air, Natural Gas
Cooling Central Air, Whole House Fan
Flooring Ceramic Tile, Vinyl
Fireplaces Number 1
Fireplaces Type Factory Built, Family Room, Gas Starter
Window Features Insulated Windows
Appliance Dishwasher, Disposal, Electric Range, Gas Water Heater, Microwave
Laundry Laundry Room, Upper Level
Exterior
Exterior Feature Garden, Other
Parking Features Garage, Garage Faces Front
Garage Spaces 2.0
Fence Fenced
Pool Gunite, In Ground
Community Features Homeowners Assoc, Restaurant, Sidewalks, Street Lights, Other
Utilities Available Cable Available, Underground Utilities
Waterfront Description None
View Other
Roof Type Other
Street Surface Paved
Accessibility None
Handicap Access None
Porch Deck
Private Pool false
Building
Lot Description Landscaped, Level
Story Two
Foundation Slab
Sewer Public Sewer
Water Public
Architectural Style Traditional
Level or Stories Two
Structure Type Brick Front
New Construction No
Construction Status Resale
Schools
Elementary Schools Chattahoochee - Gwinnett
Middle Schools Duluth
High Schools Duluth
Others
Senior Community no
Restrictions false
Tax ID R6322 218
Special Listing Condition None
Read Less
Want to know what your home might be worth? Contact us for a FREE valuation!

Our team is ready to help you sell your home for the highest possible price ASAP

Bought with BHGRE Metro Brokers






