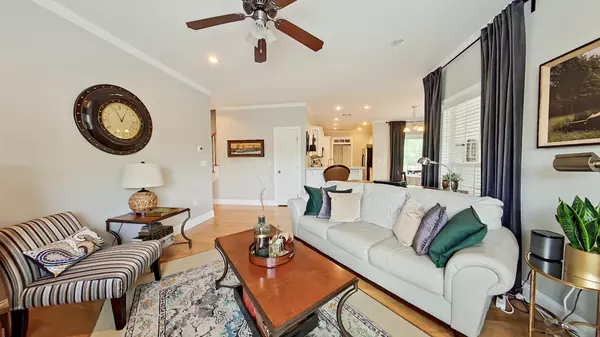$314,800
$314,800
For more information regarding the value of a property, please contact us for a free consultation.
726 BONNIE OAKS LN Evans, GA 30809
3 Beds
3 Baths
1,770 SqFt
Key Details
Sold Price $314,800
Property Type Single Family Home
Sub Type Single Family Residence
Listing Status Sold
Purchase Type For Sale
Square Footage 1,770 sqft
Price per Sqft $177
Subdivision Bonnie Oaks
MLS Listing ID 528982
Sold Date 07/15/24
Bedrooms 3
Full Baths 2
Half Baths 1
HOA Y/N No
Originating Board REALTORS® of Greater Augusta
Year Built 2006
Lot Size 6,969 Sqft
Acres 0.16
Lot Dimensions 0.16
Property Description
Welcome to 726 Bonnie Oaks Lane in Evans, a charming three-bedroom, 2.5-bathroom home offering a cozy yet functional living space.
As you enter, you'll find the main floor featuring a comfortable owner suite with an attached bathroom, including a walk-in shower and double vanity. The bedroom's vaulted ceiling adds a touch of elegance and a large owners closet.
The heart of the home is the great room, complete with a fireplace, ideal for relaxation or entertaining. The kitchen boasts stainless steel appliances, a practical bar top, breakfast room, and pantry for storage. A half bath and laundry room on the main floor add convenience.
Outside, the fenced backyard provides privacy, with a screened-in back porch, patio and fire pit for outdoor enjoyment.
Upstairs, two bedrooms with walk-in closets share a full bath, along with a versatile loft space.
With a 2-car garage, this home combines simplicity and comfort, offering a perfect retreat in Evans. Come and see 726 Bonnie Oaks Lane today!
Location
State GA
County Columbia
Community Bonnie Oaks
Area Columbia (2Co)
Direction FURYS FERRY TO SOUTHERN PINES RIGHT ONTO INDUSTRIAL PARK DRIVE BONNIE OAKS ON RIGHT.
Interior
Interior Features Walk-In Closet(s), Pantry, Cable Available, Eat-in Kitchen, Entrance Foyer
Heating Electric, Heat Pump
Cooling Ceiling Fan(s), Central Air
Flooring Ceramic Tile, Hardwood
Fireplaces Number 1
Fireplaces Type Great Room
Fireplace Yes
Exterior
Garage Attached, Concrete, Garage
Garage Spaces 2.0
Garage Description 2.0
Fence Fenced
Roof Type Composition
Porch Covered, Front Porch, Rear Porch
Total Parking Spaces 2
Garage Yes
Building
Lot Description Cul-De-Sac, Landscaped
Foundation Slab
Sewer Public Sewer
Water Public
Structure Type Brick,HardiPlank Type
New Construction No
Schools
Elementary Schools River Ridge
Middle Schools Stallings Island
High Schools Lakeside
Others
Tax ID 077676
Acceptable Financing VA Loan, Cash, Conventional, FHA
Listing Terms VA Loan, Cash, Conventional, FHA
Read Less
Want to know what your home might be worth? Contact us for a FREE valuation!

Our team is ready to help you sell your home for the highest possible price ASAP






