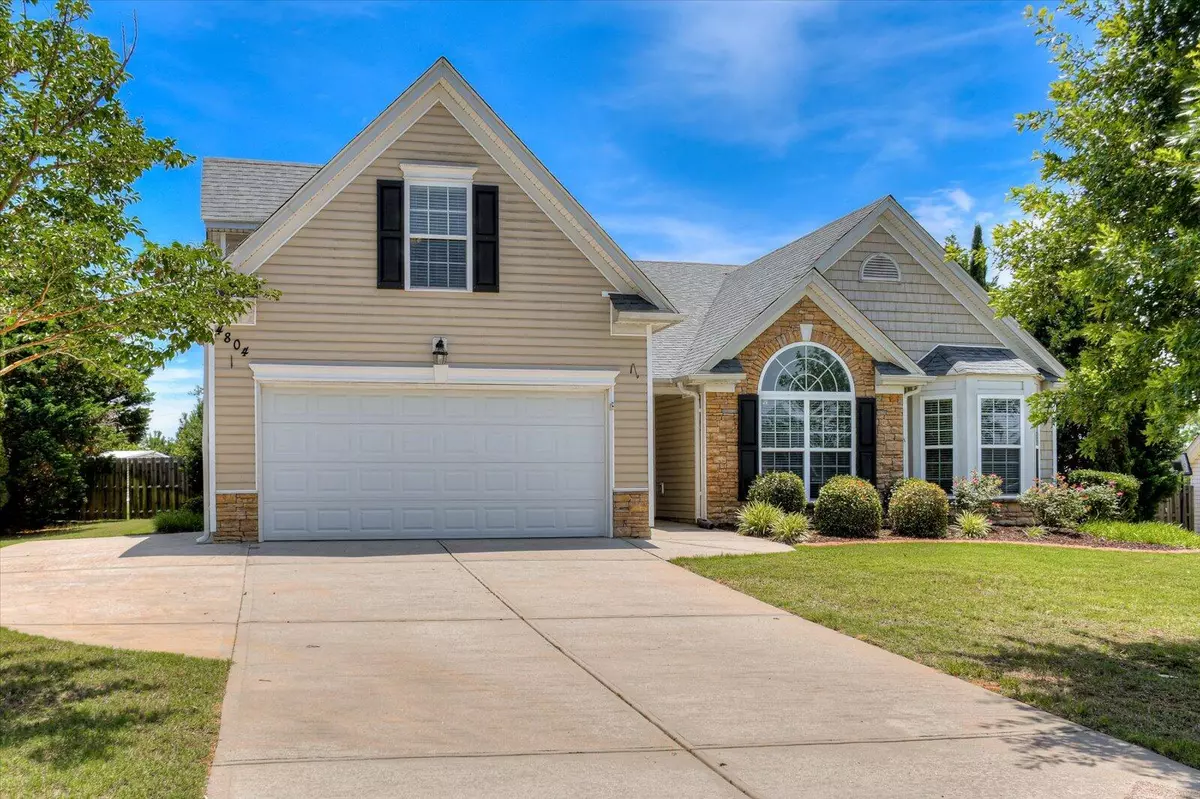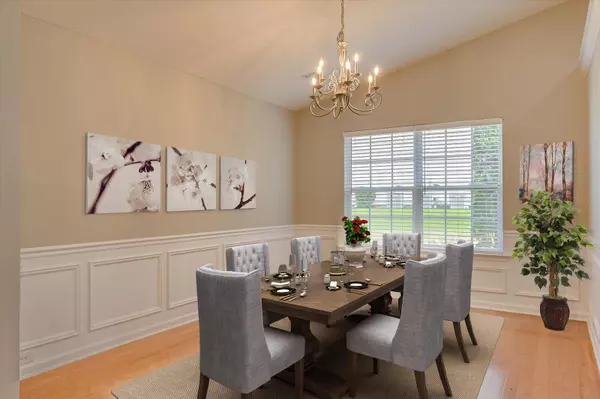$340,400
$339,900
0.1%For more information regarding the value of a property, please contact us for a free consultation.
4804 APPLE CT Augusta, GA 30909
4 Beds
3 Baths
2,702 SqFt
Key Details
Sold Price $340,400
Property Type Single Family Home
Sub Type Single Family Residence
Listing Status Sold
Purchase Type For Sale
Square Footage 2,702 sqft
Price per Sqft $125
Subdivision Elderberry
MLS Listing ID 529620
Sold Date 07/02/24
Style Ranch
Bedrooms 4
Full Baths 3
HOA Y/N No
Originating Board REALTORS® of Greater Augusta
Year Built 2008
Lot Size 0.410 Acres
Acres 0.41
Lot Dimensions 71x177x62x75x169
Property Description
Well-kept home on almost HALF ACRE lot and within minutes to Fort Eisenhower! NEW ROOF IN 2022! Formal dining room off foyer. Spacious great room with fireplace. Gourmet-style kitchen with plenty of cabinets/counter space, island, granite counters, tile backsplash, built-in desk/coffee station and all appliances! Hardwood floors in foyer, dining, kitchen and breakfast. Owner suite on main with sitting room and private bath featuring double sinks, solid surface counters, soaking tub & Corian surround separate shower with glass door. Fourth bedroom with a full bath upstairs. Stunning, large rear yard with tiled covered patio, pergola, privacy fence, rainwater catching system for plants and 10x16 storage building!
Location
State GA
County Richmond
Community Elderberry
Area Richmond (1Ri)
Direction Jimmy Dyess Parkway to Harper Franklin Avenue. Turn right into Elderberry onto Elders Drive. Turn right onto Apple Court. Home on left.
Rooms
Other Rooms Outbuilding
Interior
Interior Features See Remarks, Walk-In Closet(s), Smoke Detector(s), Pantry, Blinds, Cable Available, Eat-in Kitchen, Entrance Foyer, Garden Tub, Kitchen Island
Heating Forced Air
Cooling Ceiling Fan(s), Central Air
Flooring Carpet, Ceramic Tile, Hardwood, Vinyl
Fireplaces Number 1
Fireplaces Type Great Room
Fireplace Yes
Exterior
Exterior Feature See Remarks
Garage Attached, Garage, Garage Door Opener, Parking Pad
Garage Spaces 2.0
Garage Description 2.0
Fence Privacy
Community Features See Remarks
Roof Type Composition
Porch See Remarks, Covered, Patio, Rear Porch, Stoop
Total Parking Spaces 2
Garage Yes
Building
Lot Description Landscaped
Foundation Slab
Sewer Public Sewer
Water Public
Architectural Style Ranch
Additional Building Outbuilding
Structure Type Stone,Vinyl Siding
New Construction No
Schools
Elementary Schools Belair K8
Middle Schools Belair K8
High Schools Richmond Academy
Others
Tax ID 0664156000
Ownership Individual
Acceptable Financing VA Loan, Cash, Conventional, FHA
Listing Terms VA Loan, Cash, Conventional, FHA
Special Listing Condition Not Applicable
Read Less
Want to know what your home might be worth? Contact us for a FREE valuation!

Our team is ready to help you sell your home for the highest possible price ASAP






