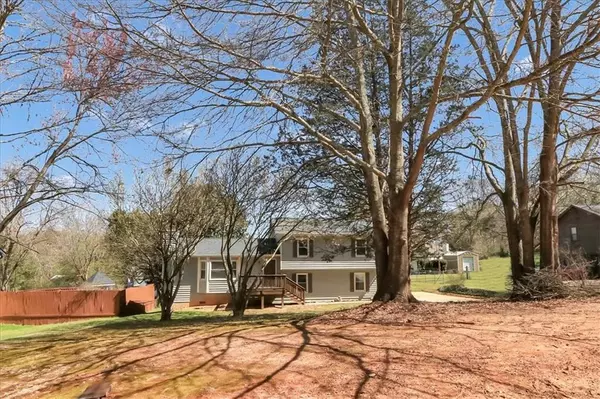$345,000
$349,900
1.4%For more information regarding the value of a property, please contact us for a free consultation.
4152 Wrexham DR Snellville, GA 30039
4 Beds
2 Baths
1,937 SqFt
Key Details
Sold Price $345,000
Property Type Single Family Home
Sub Type Single Family Residence
Listing Status Sold
Purchase Type For Sale
Square Footage 1,937 sqft
Price per Sqft $178
Subdivision Castle Gate
MLS Listing ID 7353006
Sold Date 06/28/24
Style Traditional
Bedrooms 4
Full Baths 2
Construction Status Resale
HOA Y/N No
Originating Board First Multiple Listing Service
Year Built 1983
Annual Tax Amount $3,290
Tax Year 2023
Lot Size 0.540 Acres
Acres 0.54
Property Description
Spacious Living Awaits at 4152 Wrexham Dr!
This gorgeous 4 bedroom, 2 bathroom home is an absolute must-see in the sought-after Snellville area. Boasting an impressive layout with large bedrooms and generous living spaces, it delivers wonderful room to spread out and make lasting memories.
The true heart of the home is the sizeable kitchen, a chef's paradise with an abundance of warm white cabinets, ample quartz counter tops for meal prep, and a bright, open-concept flow into the living and dining areas. Hardwood floors and cozy carpeting seamlessly blend together, establishing a cohesive look of understated elegance.
When the weather cooperates, take the celebration outdoors to the new large deck, an entertainer's delight perfect for al fresco dining, festive gatherings, or simply unwinding with a morning cup of coffee while enjoying the privacy of the lush, flat backyard. HVAC and roof was replaced in 2022.
Inside and out, 4152 Wrexham Dr has been meticulously cared for, with recent updates and an aesthetic that never goes out of style. Close to shopping, dining and major commuter routes, it truly puts you at the center of Snellville's most desirable amenities.
Don't miss your chance to make this spectacular property your new home! Call or click to schedule your private tour today - this listing is sure to not last long in today's competitive market.
Location
State GA
County Gwinnett
Lake Name None
Rooms
Bedroom Description Other
Other Rooms None
Basement Daylight, Partial, Unfinished
Dining Room Open Concept
Interior
Interior Features Other
Heating Central
Cooling Central Air
Flooring Carpet, Ceramic Tile, Hardwood
Fireplaces Number 1
Fireplaces Type Family Room, Gas Starter
Window Features None
Appliance Dishwasher, Gas Range, Microwave, Refrigerator
Laundry In Garage
Exterior
Exterior Feature Rain Gutters, Rear Stairs
Parking Features Driveway, Garage
Garage Spaces 2.0
Fence None
Pool None
Community Features None
Utilities Available Electricity Available, Sewer Available, Water Available
Waterfront Description None
View Other
Roof Type Composition
Street Surface Concrete
Accessibility None
Handicap Access None
Porch Deck
Private Pool false
Building
Lot Description Back Yard, Front Yard
Story Three Or More
Foundation See Remarks
Sewer Septic Tank
Water Public
Architectural Style Traditional
Level or Stories Three Or More
Structure Type Other
New Construction No
Construction Status Resale
Schools
Elementary Schools Anderson-Livsey
Middle Schools Shiloh
High Schools Shiloh
Others
Senior Community no
Restrictions false
Tax ID R6005 098
Special Listing Condition None
Read Less
Want to know what your home might be worth? Contact us for a FREE valuation!

Our team is ready to help you sell your home for the highest possible price ASAP

Bought with T Wilson Realty, LLC





