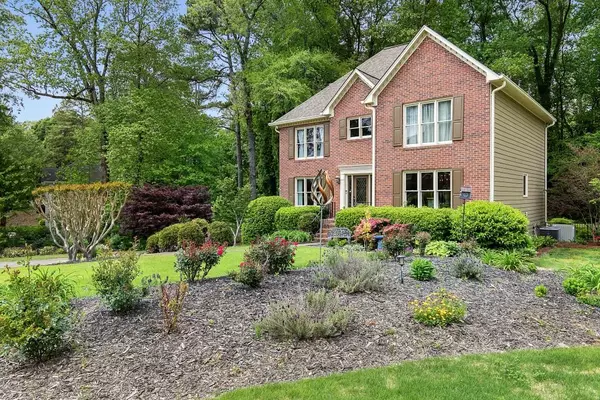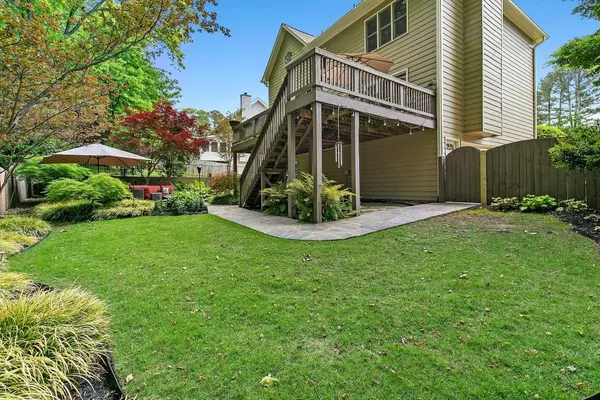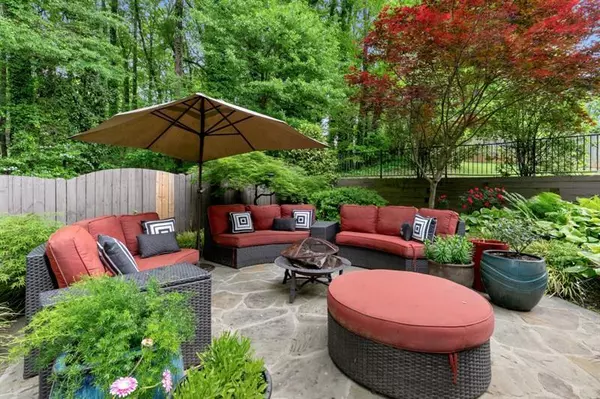$617,000
$615,000
0.3%For more information regarding the value of a property, please contact us for a free consultation.
2576 Hollycreek DR Marietta, GA 30062
3 Beds
3 Baths
2,308 SqFt
Key Details
Sold Price $617,000
Property Type Single Family Home
Sub Type Single Family Residence
Listing Status Sold
Purchase Type For Sale
Square Footage 2,308 sqft
Price per Sqft $267
Subdivision Sweetwater
MLS Listing ID 7373109
Sold Date 06/27/24
Style Traditional
Bedrooms 3
Full Baths 3
Construction Status Resale
HOA Y/N No
Originating Board First Multiple Listing Service
Year Built 1985
Annual Tax Amount $906
Tax Year 2023
Lot Size 0.344 Acres
Acres 0.344
Property Description
This is a completely updated and renovated home that has been well cared for. It's in a cozy neighborhood of 3 cul-de-sacs with no HOA fees but S/T options available in nearby subdivisions. A MASTER GARDENER brings you a beautiful setting in front and back. You can enjoy the outdoors from your deck or patio. There are numerous Japanese Maples, abundant Camellias and Hosta to accompany the many perennials that come back every year. The garden is self-sufficient! Inside, there are 2 cats , Rusty & Gracie, which must STAY INSIDE. Enter the foyer to the Dining Room on the right front, while eat-in kitchen is adjacent and back facing. Kitchen offers quartz counters, SS appliances, updated backsplash and pantry. French door leads from breakfast area to deck across back of main floor. Between kitchen and Family Room/Living Room is full bath. Between Family Room and foyer is Flex Room - Now used as office-has been used as bedroom for immobile parent. Upstairs are 3 spacious bedrooms. The primary suite offers 2 walk-in-closets and a spacious bath with large walk-in shower. (Still stubbed for bathtub if you desire.) Downstairs is a drive under garage and ample storage space in the full, unfinished basement. You could increase square footage if you wanted to finish off 255-350 square feet of basement with a BONUS/REC ROOM or AuPair/Inlaw Suite in daylight basement. Great schools and great value! Don't let this one get away!
Location
State GA
County Cobb
Lake Name None
Rooms
Bedroom Description Oversized Master,Sitting Room
Other Rooms None
Basement Exterior Entry, Interior Entry, Partial, Unfinished
Dining Room Separate Dining Room
Interior
Interior Features Disappearing Attic Stairs, Double Vanity, Entrance Foyer, High Speed Internet, His and Hers Closets, Walk-In Closet(s)
Heating Central, Heat Pump, Zoned
Cooling Central Air, Electric, Whole House Fan, Zoned
Flooring Carpet, Hardwood, Vinyl
Fireplaces Number 1
Fireplaces Type Family Room, Masonry
Window Features Double Pane Windows,Insulated Windows
Appliance Dishwasher, Disposal, ENERGY STAR Qualified Appliances, Gas Range, Microwave, Range Hood, Self Cleaning Oven
Laundry In Hall, Upper Level
Exterior
Exterior Feature Garden, Private Entrance, Private Yard, Rain Gutters, Storage
Garage Attached, Covered, Drive Under Main Level, Driveway, Garage, Garage Door Opener, Level Driveway
Garage Spaces 2.0
Fence Back Yard, Privacy, Wood
Pool None
Community Features None
Utilities Available Cable Available, Electricity Available, Natural Gas Available, Phone Available, Sewer Available, Underground Utilities, Water Available
Waterfront Description None
View Trees/Woods
Roof Type Composition,Shingle
Street Surface Asphalt
Accessibility None
Handicap Access None
Porch Deck, Patio
Total Parking Spaces 4
Private Pool false
Building
Lot Description Back Yard, Front Yard, Landscaped, Level, Private
Story Two
Foundation Concrete Perimeter
Sewer Public Sewer
Water Public
Architectural Style Traditional
Level or Stories Two
Structure Type Brick,Brick Front
New Construction No
Construction Status Resale
Schools
Elementary Schools Murdock
Middle Schools Dodgen
High Schools Pope
Others
Senior Community no
Restrictions false
Tax ID 16081600220
Ownership Fee Simple
Acceptable Financing Other
Listing Terms Other
Financing no
Special Listing Condition None
Read Less
Want to know what your home might be worth? Contact us for a FREE valuation!

Our team is ready to help you sell your home for the highest possible price ASAP

Bought with Dorsey Alston Realtors






