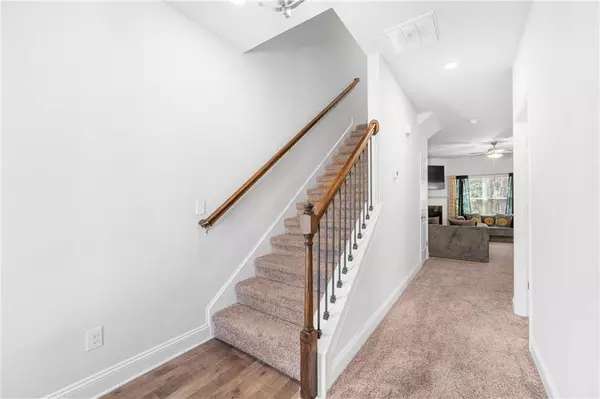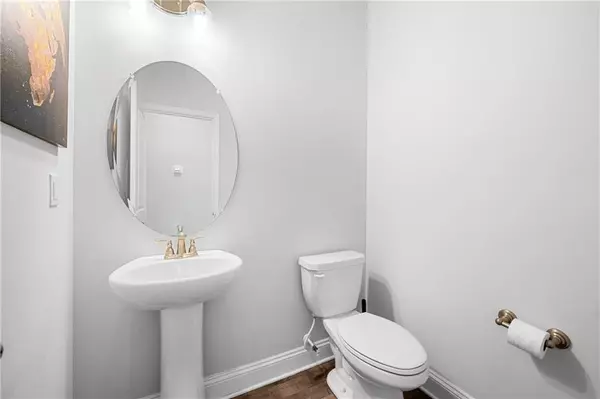$305,000
$299,900
1.7%For more information regarding the value of a property, please contact us for a free consultation.
6270 Hickory Lane CIR Union City, GA 30291
4 Beds
2.5 Baths
1,940 SqFt
Key Details
Sold Price $305,000
Property Type Single Family Home
Sub Type Single Family Residence
Listing Status Sold
Purchase Type For Sale
Square Footage 1,940 sqft
Price per Sqft $157
Subdivision Hickory Lane
MLS Listing ID 7373753
Sold Date 06/21/24
Style Traditional
Bedrooms 4
Full Baths 2
Half Baths 1
Construction Status Resale
HOA Fees $195
HOA Y/N Yes
Originating Board First Multiple Listing Service
Year Built 2021
Annual Tax Amount $1,220
Tax Year 2023
Lot Size 6,046 Sqft
Acres 0.1388
Property Description
Experience unparalleled convenience and luxury living at 6270 Hickory Lane Circle in the charming Union City, GA. This meticulously maintained home is a mere 15-minute drive from the airport, ensuring seamless travel for busy individuals. Step into a move-in-ready oasis with a spacious kitchen that beckons culinary creativity and entertaining possibilities.
Indulge in the included lawn care services that allow you to relax and savor the tranquility of your surroundings. With quick access to the interstate just 5 minutes away, you'll have a gateway to a myriad of dining options, shopping centers, and more. Don't miss out on this exceptional opportunity to make 6270 Hickory Lane Circle your new haven for comfortable living amidst a vibrant community.
Location
State GA
County Fulton
Lake Name None
Rooms
Bedroom Description Oversized Master,Other
Other Rooms None
Basement None
Dining Room Open Concept
Interior
Interior Features Double Vanity, High Ceilings 9 ft Lower
Heating Central
Cooling Ceiling Fan(s), Central Air
Flooring Hardwood, Laminate
Fireplaces Type None
Window Features Insulated Windows
Appliance Dishwasher, Electric Range, Electric Water Heater, Refrigerator
Laundry In Hall, Upper Level
Exterior
Exterior Feature Private Yard
Parking Features Driveway, Garage, Garage Door Opener, Garage Faces Front
Garage Spaces 2.0
Fence None
Pool None
Community Features Homeowners Assoc, Near Schools, Near Shopping, Sidewalks, Other
Utilities Available Cable Available, Electricity Available, Phone Available, Sewer Available, Underground Utilities, Water Available
Waterfront Description None
View Other
Roof Type Composition
Street Surface Paved
Accessibility None
Handicap Access None
Porch Front Porch, Patio
Private Pool false
Building
Lot Description Back Yard
Story Two
Foundation Slab
Sewer Public Sewer
Water Private
Architectural Style Traditional
Level or Stories Two
Structure Type Brick Front,Vinyl Siding
New Construction No
Construction Status Resale
Schools
Elementary Schools Oakley
Middle Schools Bear Creek - Fulton
High Schools Creekside
Others
Senior Community no
Restrictions false
Tax ID 09F130000414532
Special Listing Condition None
Read Less
Want to know what your home might be worth? Contact us for a FREE valuation!

Our team is ready to help you sell your home for the highest possible price ASAP

Bought with Compass






