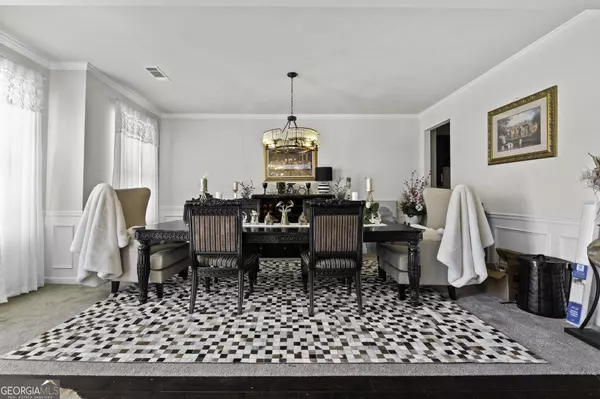Bought with Paulin Petion • Dwelli
$679,999
$695,000
2.2%For more information regarding the value of a property, please contact us for a free consultation.
413 Camberlie CIR Mcdonough, GA 30252
8 Beds
5 Baths
6,064 SqFt
Key Details
Sold Price $679,999
Property Type Single Family Home
Sub Type Single Family Residence
Listing Status Sold
Purchase Type For Sale
Square Footage 6,064 sqft
Price per Sqft $112
Subdivision Windsor Estates
MLS Listing ID 20164657
Sold Date 06/14/24
Style Brick 4 Side,Traditional
Bedrooms 8
Full Baths 5
Construction Status Updated/Remodeled
HOA Fees $750
HOA Y/N Yes
Year Built 2016
Annual Tax Amount $7,118
Tax Year 2022
Lot Size 1.500 Acres
Property Description
Introducing an amazing 4-sided brick home on 1.50 acres that offers stunning views and numerous impressive features. Inside, the main home boasts 5 bedrooms and 4 full bathrooms with a HUGE Owner's Suite and sitting area, separate shower in Owner's Suite with a large walk in closet, and laundry room. The main level has hardwood floors, family room, a bedroom and a full bathroom, luxury kitchen with granite countertops, breakfast area, formal dining room, and wet bar area. The rear door from the kitchen opens to an expansive deck with an amazing high-level view of the rear wooded area and the subdivision: the left side of the deck (covered), measures 12 feet X 12 feet with a ceiling fan and curtains for added privacy, and the right side of the deck (uncovered) measures 16 feet X 12 feet with arch-type frame mounted into the deck to support a swing. The fully finished basement offers both interior and exterior entries with three bedrooms and a full bathroom, customized bar/kitchenette, and a spacious theater room. The extensive backyard is fenced, with a Gazebo, in-ground trampoline, and covered 6 ft. x 4 ft. x 8 ft. wire dog kennel.
Location
State GA
County Henry
Rooms
Basement Bath Finished, Interior Entry, Exterior Entry, Full
Main Level Bedrooms 1
Interior
Interior Features Double Vanity, Soaking Tub, Pulldown Attic Stairs, Separate Shower, Tile Bath, Walk-In Closet(s), Wet Bar
Heating Natural Gas, Electric, Central
Cooling Central Air, Electric
Flooring Hardwood, Stone, Tile, Carpet
Fireplaces Number 1
Fireplaces Type Factory Built, Family Room
Exterior
Parking Features Attached, Garage, Kitchen Level
Community Features Lake
Utilities Available Electricity Available, High Speed Internet, Natural Gas Available, Sewer Available, Cable Available, Water Available
Roof Type Composition
Building
Story Two
Sewer Public Sewer
Level or Stories Two
Construction Status Updated/Remodeled
Schools
Elementary Schools Tussahaw
Middle Schools Mcdonough Middle
High Schools Mcdonough
Others
Acceptable Financing Cash, Conventional, FHA, VA Loan
Listing Terms Cash, Conventional, FHA, VA Loan
Financing Cash
Read Less
Want to know what your home might be worth? Contact us for a FREE valuation!

Our team is ready to help you sell your home for the highest possible price ASAP

© 2024 Georgia Multiple Listing Service. All Rights Reserved.






