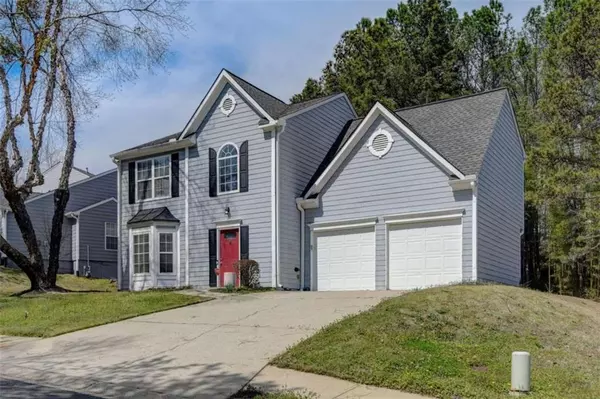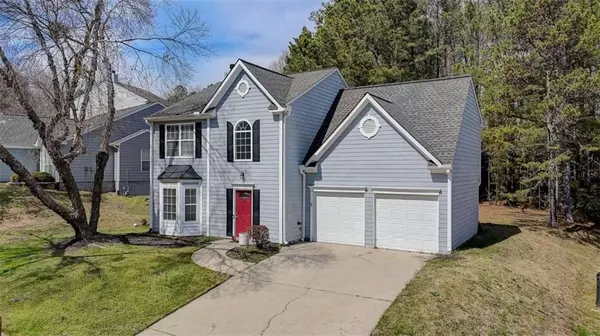$335,000
$325,000
3.1%For more information regarding the value of a property, please contact us for a free consultation.
1366 Ambercrest WAY Austell, GA 30168
3 Beds
2.5 Baths
1,914 SqFt
Key Details
Sold Price $335,000
Property Type Single Family Home
Sub Type Single Family Residence
Listing Status Sold
Purchase Type For Sale
Square Footage 1,914 sqft
Price per Sqft $175
Subdivision Ambercrest
MLS Listing ID 7353753
Sold Date 05/17/24
Style Traditional
Bedrooms 3
Full Baths 2
Half Baths 1
Construction Status Resale
HOA Fees $150
HOA Y/N Yes
Originating Board First Multiple Listing Service
Year Built 1998
Annual Tax Amount $3,003
Tax Year 2022
Lot Size 0.268 Acres
Acres 0.268
Property Description
Honey STOP! Look at this beautiful home here in AMBERCREST! Wow, Let's go inside and see if it's as beautiful as the pictures show, from the fresh repainted interior, immaculately preserved floors, and new stainless steel 4 burner gas stove, the arch that leads to the formal dining, and an EAT IN Kitchen too, this is definitely a hidden gem! Look at the Owner's Suite upstairs that has a sitting area, a HUGE private space for us to unwind and the bathroom has a granite counter top, bamboo floors, and modern sink! This upstairs loft area is great for a sitting bench or a couple of chairs! The two additional rooms are perfect bedrooms for the family. Wow, the hall way bathroom is AMAZING, look at the "rain forest" shower head and the multiple shower heads in here! OH, look at the backyard, there are Bamboo trees, this makes this outdoor space so relaxing, I can't wait to have everyone over for seasonal events on the ground level deck! We are close to everything here, eatery and shopping! Let's choose this house now before it's gone!
Location
State GA
County Cobb
Lake Name None
Rooms
Bedroom Description Oversized Master,Sitting Room
Other Rooms None
Basement None
Dining Room Separate Dining Room
Interior
Interior Features Crown Molding, Disappearing Attic Stairs, High Ceilings 10 ft Main, High Speed Internet, Open Floorplan, Walk-In Closet(s)
Heating Central, Forced Air, Natural Gas
Cooling Attic Fan, Ceiling Fan(s), Central Air
Flooring Carpet, Vinyl
Fireplaces Number 1
Fireplaces Type Factory Built, Gas Starter, Insert, Living Room, Masonry
Window Features Bay Window(s),Double Pane Windows,Insulated Windows
Appliance Dishwasher, Disposal, Dryer, ENERGY STAR Qualified Appliances, Gas Oven, Gas Range, Gas Water Heater, Microwave, Washer
Laundry In Kitchen, Laundry Closet, Laundry Room
Exterior
Exterior Feature Lighting, Rain Gutters
Parking Features Attached, Garage, Garage Door Opener, Garage Faces Front, Kitchen Level, Parking Pad
Garage Spaces 2.0
Fence None
Pool None
Community Features Homeowners Assoc, Near Schools, Near Shopping, Park, Sidewalks, Curbs
Utilities Available Cable Available, Electricity Available, Natural Gas Available, Phone Available, Sewer Available, Underground Utilities, Water Available
Waterfront Description None
View Trees/Woods
Roof Type Composition,Shingle
Street Surface Paved
Accessibility None
Handicap Access None
Porch Deck
Total Parking Spaces 2
Private Pool false
Building
Lot Description Back Yard, Front Yard, Sloped, Wooded
Story Two
Foundation Slab
Sewer Public Sewer
Water Public
Architectural Style Traditional
Level or Stories Two
Structure Type Vinyl Siding
New Construction No
Construction Status Resale
Schools
Elementary Schools Bryant - Cobb
Middle Schools Lindley
High Schools Pebblebrook
Others
HOA Fee Include Maintenance Grounds
Senior Community no
Restrictions false
Tax ID 18051700380
Ownership Fee Simple
Financing no
Special Listing Condition None
Read Less
Want to know what your home might be worth? Contact us for a FREE valuation!

Our team is ready to help you sell your home for the highest possible price ASAP

Bought with HomeSmart






