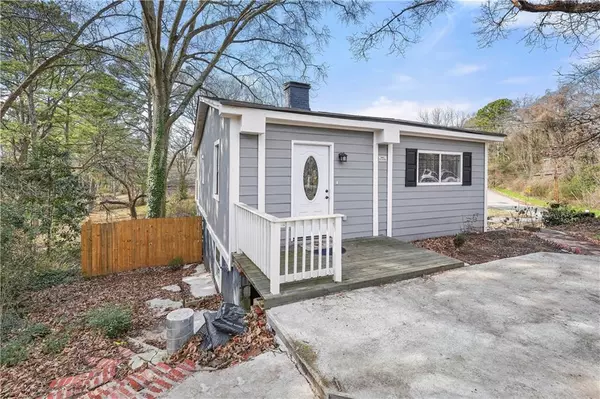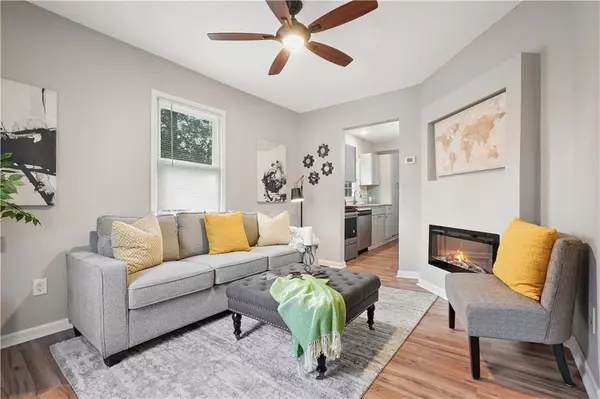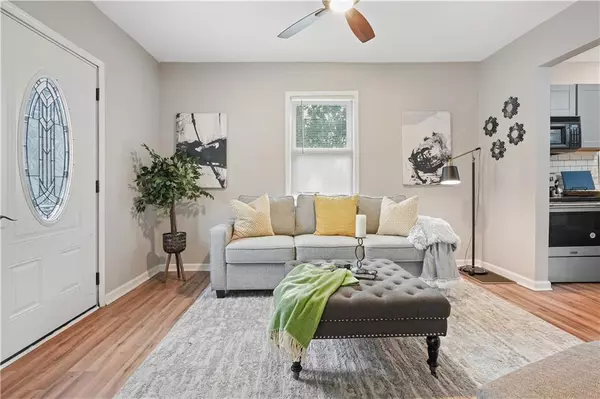$227,000
$235,000
3.4%For more information regarding the value of a property, please contact us for a free consultation.
2013 Lewis RD SE Atlanta, GA 30315
4 Beds
2 Baths
2,009 SqFt
Key Details
Sold Price $227,000
Property Type Single Family Home
Sub Type Single Family Residence
Listing Status Sold
Purchase Type For Sale
Square Footage 2,009 sqft
Price per Sqft $112
Subdivision Norwood Manor
MLS Listing ID 7365670
Sold Date 05/13/24
Style Traditional
Bedrooms 4
Full Baths 2
Construction Status Resale
HOA Y/N No
Originating Board First Multiple Listing Service
Year Built 1945
Annual Tax Amount $4,070
Tax Year 2023
Lot Size 9,151 Sqft
Acres 0.2101
Property Description
100% renovated ranch with a bonus room finished at the basement for your teenager or use it as a media room. Clean and open backyard make it a nice area for kids to play. The home has NEWER ROOF, HVAC, SIDING, updated electrical and plumbing, water heater, hardwood floors throughout, DOUBLE PAN WINDOWS and doors, Stainless Steel Appliances, cabinets, granite countertops, FIXTURES and also Freshly paint. The location of the home is highly convenient, with easy access to the BeltLine’s Southside & Westside trails, East Atlanta, Grant Park, and Summerhill. These areas provide a variety of retail and restaurant options, as well as all major highways for easy commuting. The home is priced well and it is a great opportunity for first time homebuyer or rental investment (NO HOA and Rental Restriction).
Location
State GA
County Fulton
Lake Name None
Rooms
Bedroom Description Master on Main,Other
Other Rooms None
Basement Exterior Entry, Finished, Walk-Out Access
Main Level Bedrooms 3
Dining Room Separate Dining Room
Interior
Interior Features Other
Heating Central, Natural Gas
Cooling Ceiling Fan(s), Central Air
Flooring Vinyl
Fireplaces Number 1
Fireplaces Type Decorative, Family Room
Window Features Double Pane Windows
Appliance Dishwasher, Disposal, Electric Range, Electric Water Heater, Gas Oven, Microwave, Refrigerator
Laundry Main Level
Exterior
Exterior Feature Other
Garage Level Driveway
Fence Back Yard
Pool None
Community Features Near Beltline
Utilities Available Cable Available, Electricity Available, Natural Gas Available, Phone Available, Sewer Available, Underground Utilities, Water Available
Waterfront Description None
View Trees/Woods
Roof Type Composition
Street Surface Asphalt,Concrete
Accessibility Accessible Washer/Dryer
Handicap Access Accessible Washer/Dryer
Porch None
Total Parking Spaces 2
Private Pool false
Building
Lot Description Back Yard, Cleared
Story Two
Foundation Combination
Sewer Public Sewer
Water Public
Architectural Style Traditional
Level or Stories Two
Structure Type Fiber Cement
New Construction No
Construction Status Resale
Schools
Elementary Schools John Wesley Dobbs
Middle Schools Crawford Long
High Schools South Atlanta
Others
Senior Community no
Restrictions false
Tax ID 14 002600020132
Acceptable Financing Cash, Conventional, FHA, VA Loan, Owner Second
Listing Terms Cash, Conventional, FHA, VA Loan, Owner Second
Special Listing Condition None
Read Less
Want to know what your home might be worth? Contact us for a FREE valuation!

Our team is ready to help you sell your home for the highest possible price ASAP

Bought with NorthGroup Real Estate






